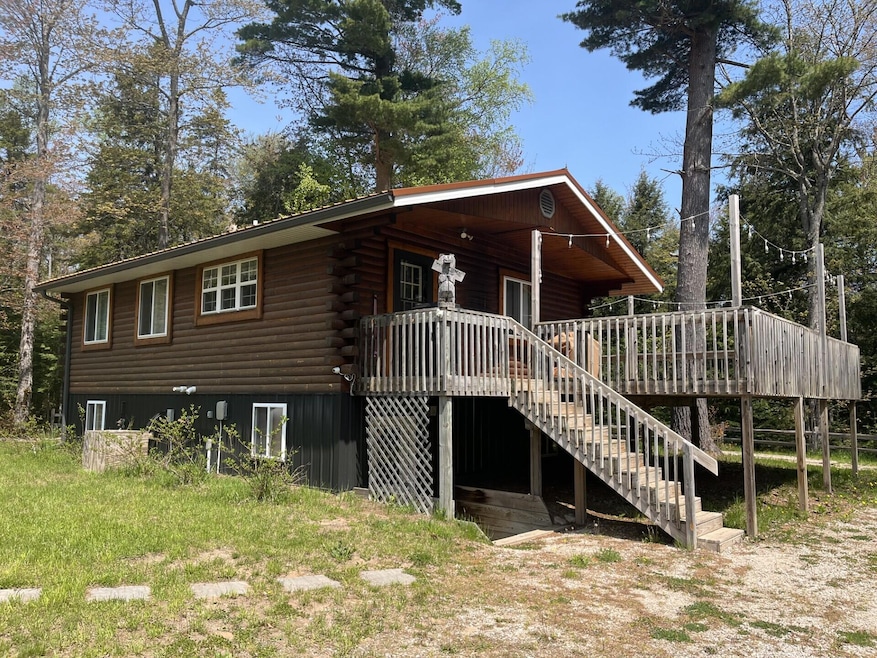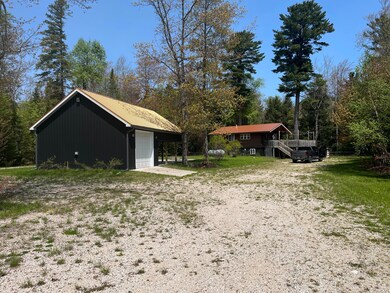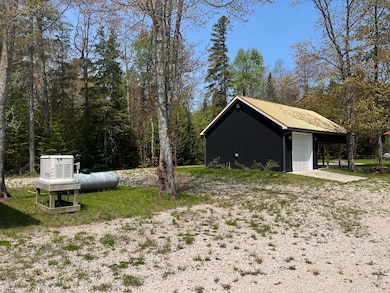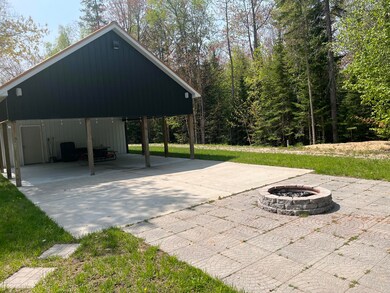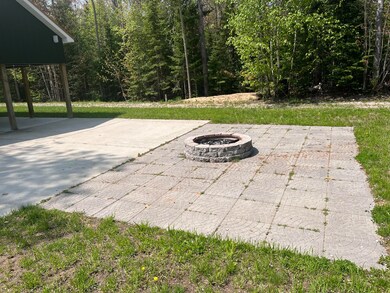32480 W Old Chip Rd Paradise, MI 49768
Estimated payment $2,148/month
Highlights
- A-Frame, Dome or Log Home
- Wooded Lot
- Forced Air Heating and Cooling System
- Whitefish Township School Rated 10
- 3 Car Detached Garage
- High Speed Internet
About This Home
Welcome to Paradise, If you are looking to get away to the north country or maybe just a cabin, check out this 4 bedroom 1 full bath log cabin that sits right next to the famous trail 8 in Paradise. Decorated in cabin decor, most furnishings will stay, Upper level features open concept kitchen, dining area and living room with slider to deck, 2 bedrooms, full bath. walkout level features, family room with a bed, 2 more bedrooms and bath and laundry.
Cabin will sleep 13 comfortably if you are looking for a money maker VRBO.
comes with 2 garages to store your toys, one garage has large pavilion for cover and a firepit, makes a great spot for gatherings. borders over 300 acres of state land and Lake Superior is across the road
comes with backup generator
Listing Agent
Greenridge Realty (Greenvl) License #6501331673 Listed on: 06/07/2025
Home Details
Home Type
- Single Family
Est. Annual Taxes
- $2,388
Year Built
- Built in 2009
Lot Details
- 1.06 Acre Lot
- Lot Dimensions are 218 x305 x 217 x 192
- Wooded Lot
Parking
- 3 Car Detached Garage
- Gravel Driveway
Home Design
- A-Frame, Dome or Log Home
- Log Cabin
- Metal Roof
- Log Siding
Interior Spaces
- 2,100 Sq Ft Home
- 1-Story Property
- Laundry on main level
Bedrooms and Bathrooms
- 4 Bedrooms | 2 Main Level Bedrooms
- 1 Full Bathroom
Basement
- Walk-Out Basement
- Basement Fills Entire Space Under The House
- Laundry in Basement
Utilities
- Forced Air Heating and Cooling System
- Heating System Uses Propane
- Well
- Septic Tank
- Septic System
- High Speed Internet
Map
Home Values in the Area
Average Home Value in this Area
Tax History
| Year | Tax Paid | Tax Assessment Tax Assessment Total Assessment is a certain percentage of the fair market value that is determined by local assessors to be the total taxable value of land and additions on the property. | Land | Improvement |
|---|---|---|---|---|
| 2025 | $2,264 | $101,000 | $0 | $0 |
| 2024 | $602 | $76,400 | $0 | $0 |
| 2023 | $1,906 | $62,400 | $0 | $0 |
| 2022 | $1,906 | $44,500 | $0 | $0 |
| 2021 | $1,906 | $46,900 | $0 | $0 |
| 2020 | $1,873 | $45,300 | $0 | $0 |
| 2019 | $1,603 | $38,700 | $0 | $0 |
| 2018 | $549 | $44,700 | $0 | $0 |
| 2017 | $540 | $44,700 | $0 | $0 |
| 2016 | $535 | $43,600 | $0 | $0 |
| 2011 | $537 | $52,450 | $0 | $0 |
Property History
| Date | Event | Price | List to Sale | Price per Sq Ft |
|---|---|---|---|---|
| 11/03/2025 11/03/25 | Pending | -- | -- | -- |
| 09/02/2025 09/02/25 | Price Changed | $369,000 | -5.1% | $176 / Sq Ft |
| 06/07/2025 06/07/25 | For Sale | $389,000 | -- | $185 / Sq Ft |
Purchase History
| Date | Type | Sale Price | Title Company |
|---|---|---|---|
| Grant Deed | $100,000 | -- |
Source: MichRIC
MLS Number: 25027065
APN: 016-605-018-00
- 32372 W Old Chip Rd
- 7492 Michigan 123 Unit 7492
- 7492 Michigan 123
- 7837 Michigan 123 Unit 7837
- 5462 Michigan 123
- 4.9 Acres N Tahqua Trail
- 35875 W Michigan 123
- 6004 Michigan 123
- 14659 N Whitefish Point Rd
- 10170 N Whitefish Point Rd
- 31081 N Whitefish Point Rd
- 10170 N Whitefish Point Rd Unit 10170
- 14859 N Whitefish Point Rd
- Lot 9/9A N Whitefish Point Rd Unit Lot 9/9A
- 14599 N Whitefish Point Rd
- 14859 N Whitefish Point Rd Unit 14859
- 8974 N Whitefish Point Rd
- 4526 Michigan 123
- 34923 W Station South Rd
- 34923 W Station South Rd Unit 34923
