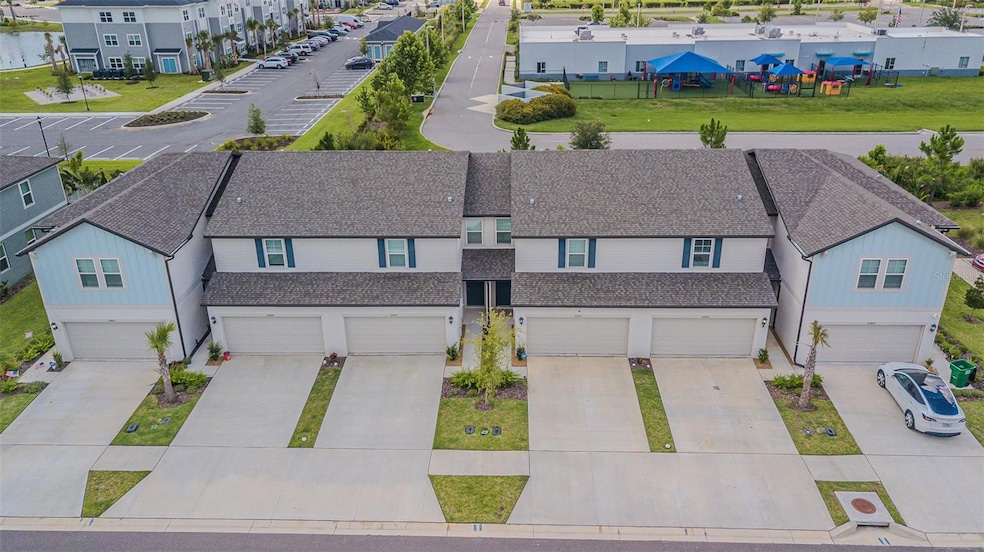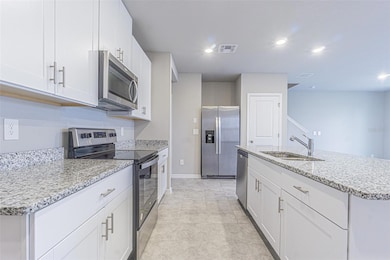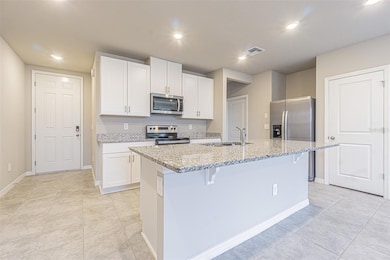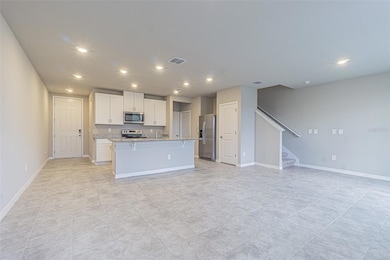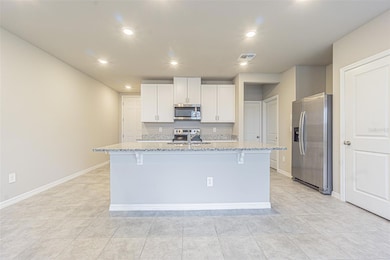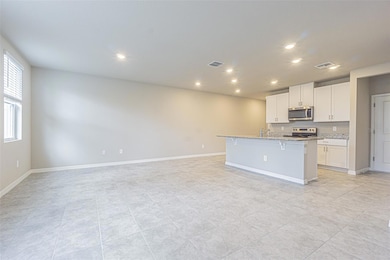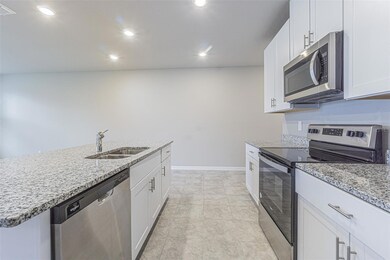32483 Limitless Place Wesley Chapel, FL 33545
Highlights
- Fitness Center
- Clubhouse
- Community Pool
- New Construction
- Loft
- Tennis Courts
About This Home
Still Smells Like New! Stylish 2024 Townhome with Resort-Style Living FOR RENT!!
Step into modern comfort and convenience with this stunning 3-bedroom, 2.5-bathroom energy-efficient townhome, built in 2024 and still gleaming Like brand new! Featuring a 2-car attached garage, this home offers the spaciousness and feel of a single-family residence—without the hassle of lawn maintenance.
On the main floor, you’ll love the open-concept layout perfect for entertaining or everyday living. The designer kitchen boasts stainless steel appliances, granite countertops, an oversized island, and abundant cabinet space—flowing seamlessly into the dining and living areas. Step outside to a private open patio, ideal for family gatherings, BBQs, or just relaxing in the Florida sunshine.
Upstairs, the luxurious master suite with walk-in closet and en-suite bathroom. Two additional bedrooms share a convenient Jack-and-Jill bathroom, and the upstairs laundry room adds even more functionality.
But the lifestyle doesn’t stop at your front door! Enjoy two clubhouses, Olympic-sized and recreational pools, fitness center, tennis and basketball courts, playgrounds, and more—offering resort-style amenities every day of the week.
Prime Location! Nestled just off Curley Rd and Overpass Rd with quick access to major highways, premium outlets, and downtown Tampa, top-rated schools, and a variety of excellent private and charter school options nearby.
Listing Agent
US INTERAMERICAN REALTY LLC Brokerage Phone: 954-253-3989 License #3020411 Listed on: 07/10/2025
Townhouse Details
Home Type
- Townhome
Est. Annual Taxes
- $1,353
Year Built
- Built in 2024 | New Construction
Parking
- 2 Car Attached Garage
Home Design
- Bi-Level Home
- Entry on the 1st floor
Interior Spaces
- 1,564 Sq Ft Home
- Blinds
- Family Room
- Dining Room
- Loft
Kitchen
- Eat-In Kitchen
- Range
- Microwave
- Dishwasher
- Disposal
Flooring
- Carpet
- Ceramic Tile
Bedrooms and Bathrooms
- 3 Bedrooms
- Walk-In Closet
Laundry
- Laundry in unit
- Dryer
- Washer
Schools
- Watergrass Elementary School
- Thomas E Weightman Middle School
- Wesley Chapel High School
Additional Features
- 1,920 Sq Ft Lot
- Central Heating and Cooling System
Listing and Financial Details
- Residential Lease
- Security Deposit $2,250
- Property Available on 7/8/25
- The owner pays for grounds care
- 12-Month Minimum Lease Term
- $50 Application Fee
- Assessor Parcel Number 20-25-35-0210-00000-0290
Community Details
Overview
- Property has a Home Owners Association
- Towns/Watergrass Subdivision
Amenities
- Clubhouse
Recreation
- Tennis Courts
- Community Basketball Court
- Community Playground
- Fitness Center
- Community Pool
Pet Policy
- Pet Deposit $500
- 1 Pet Allowed
- Dogs and Cats Allowed
- Very small pets allowed
Map
Source: Stellar MLS
MLS Number: TB8404754
APN: 35-25-20-0210-00000-0290
- 32924 Estate Garden Dr
- 33191 Azalea Ridge Dr
- 33487 Azalea Ridge Dr
- 33246 Azalea Ridge Dr
- 33193 Shadow Branch Ln
- 6965 Jared Oaks Dr
- 6934 Reliance Run
- 33380 Azalea Ridge Dr
- 33228 Kateland Dr
- 33161 Kateland Dr
- 33106 Kateland Dr
- 33251 Binding Ties Ln
- 33301 Binding Ties Ln
- 33255 Kateland Dr
- 6841 Jared Oaks Dr
- 32624 Summerglade Dr
- 33366 Barnebrook Dr
- 33308 Binding Ties Ln
- 33075 Kateland Dr
- 7276 Notched Pine Bend
- 33207 Whisper Pointe Dr
- 7329 Notched Pine Bend
- WESLEY CHAPEL Limitless Place Unit 32483
- 32257 Snowberry Way
- 34087 Astoria Cir
- 7852 Tranquility Loop
- 8200 Rockfleet Dr
- 7118 Bridgeview Dr
- 34046 Spring Oak Trail
- 7620 Stonebrook Cir
- 34200 Scarlet Sage Ct
- 32573 Turtle Grace Loop
- 32561 Turtle Grace Loop
- 7537 Pool Compass Loop
- 31563 Blue Passing Loop
- 32173 Turtle Grace Loop
- 31611 Blue Passing Loop
- 7474 Yale Harbor Dr
- 32474 Turtle Grace Lp
- 32468 Turtle Grace Lp
