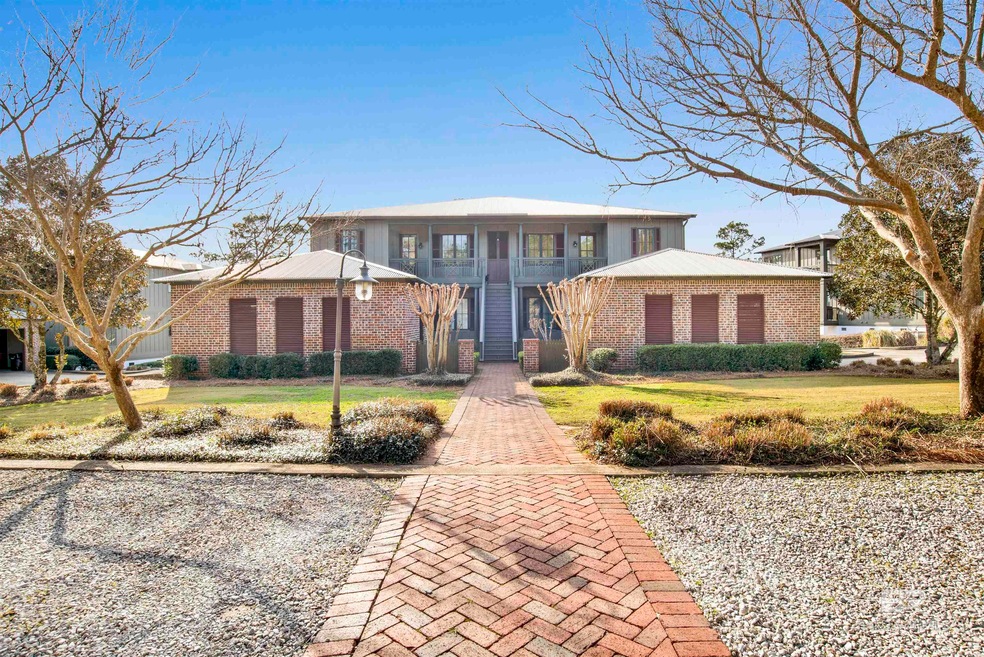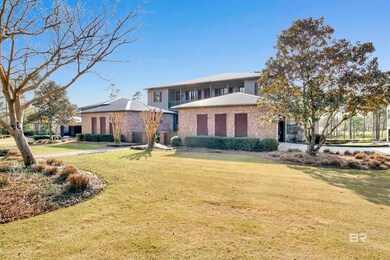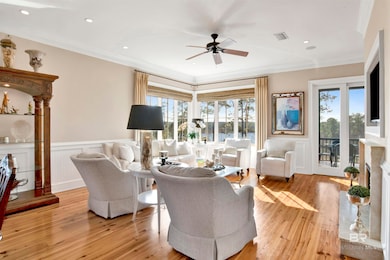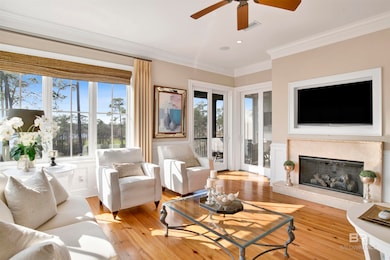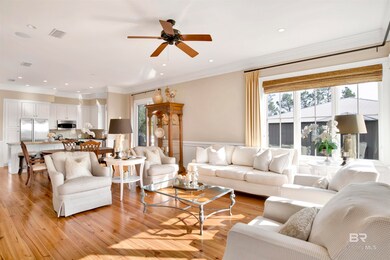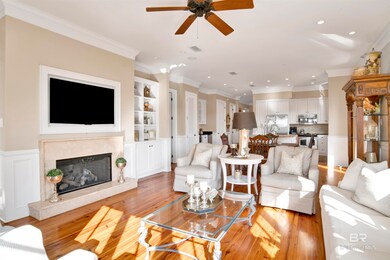32491 Waterview Dr E Unit 8-C Loxley, AL 36551
Estimated payment $3,178/month
Highlights
- Lake Front
- Gated with Attendant
- Clubhouse
- Private Dock
- Golf Course View
- Den with Fireplace
About This Home
Luxury Living with Breathtaking Views in Steelwood’s Gated Community Welcome to a premier opportunity in the Steelwood golf community! This stunning condominium offers unparalleled views of the pristine golf course and Steelwood Lake, all within the privacy of a gated enclave designed for relaxation and recreation. Step inside to elegance and comfort, where hardwood floors, high ceilings adorned with crown molding, and classic wainscoting create an inviting ambiance. The great room’s gas fireplace sets the stage for cozy evenings, while the screened porch with travertine surround provides a perfect spot to take in the serene views. Designed for those who appreciate quality, this home features Pella windows and doors throughout, ensuring energy efficiency and timeless appeal. The chef’s kitchen is a showstopper, boasting beautiful granite countertops and top-of-the-line stainless steel appliances, making every meal a delight. Constructed with low-maintenance Hardiplank siding and stucco-surrounded foundation, this condo is built for both durability and style. The three-bedroom, three-bath layout offers a spacious retreat, while the screened porch with an outdoor fireplace and gas starter provides the perfect spot to unwind year-round. A dedicated golf cart garage adds convenience, making it easy to explore all that Steelwood has to offer. Beyond your doorstep, experience a world-class stocked lake, private quail hunting, and a private championship golf course. The Steelwood Country Club offers memberships, providing access to first-class amenities and a true country living experience with all the modern comforts. This is more than a home—it’s a lifestyle. Don’t miss your chance to own this extraordinary retreat in one of the most coveted communities in the region! Buyer to verify all information during due diligence.
Property Details
Home Type
- Multi-Family
Est. Annual Taxes
- $2,525
Year Built
- Built in 2009
Lot Details
- Lot Dimensions are 278 x 296 x 147 x 223
- Lake Front
HOA Fees
- $600 Monthly HOA Fees
Home Design
- Property Attached
- Entry on the 2nd floor
- Metal Roof
- Concrete Fiber Board Siding
Interior Spaces
- 2,063 Sq Ft Home
- 1-Story Property
- Wet Bar
- Crown Molding
- High Ceiling
- Ceiling Fan
- Gas Log Fireplace
- Double Pane Windows
- Window Treatments
- Combination Kitchen and Living
- Den with Fireplace
- 2 Fireplaces
- Screened Porch
- Storage
- Golf Course Views
- Termite Clearance
Kitchen
- Electric Range
- Microwave
- Ice Maker
- Dishwasher
- Wine Cooler
- Disposal
Flooring
- Wood
- Carpet
- Stone
Bedrooms and Bathrooms
- 3 Bedrooms
- Walk-In Closet
- 3 Full Bathrooms
- Dual Vanity Sinks in Primary Bathroom
- Jetted Tub in Primary Bathroom
- Separate Shower
Laundry
- Dryer
- Washer
Parking
- Covered Parking
- Golf Cart Garage
- Assigned Parking
Outdoor Features
- Private Dock
- Outdoor Fireplace
Schools
- Loxley Elementary School
- Central Baldwin Middle School
- Robertsdale High School
Utilities
- Central Heating and Cooling System
- Propane
- Grinder Pump
- Satellite Dish
Listing and Financial Details
- Assessor Parcel Number 3306130000001.057.903
Community Details
Overview
- Association fees include management, common area insurance, ground maintenance, pest control, reserve funds, security, taxes-common area, water/sewer
- 4 Units
Recreation
- Community Pool
- Children's Pool
Pet Policy
- Pets Allowed
Additional Features
- Clubhouse
- Gated with Attendant
Map
Home Values in the Area
Average Home Value in this Area
Property History
| Date | Event | Price | List to Sale | Price per Sq Ft |
|---|---|---|---|---|
| 02/17/2025 02/17/25 | For Sale | $450,000 | -- | $218 / Sq Ft |
Source: Baldwin REALTORS®
MLS Number: 374274
- 32491 Water View Dr E Unit 8-A
- 32491 Waterview Dr E Unit 8-A
- 32541 Water View Dr E Unit 10-A
- 32635 -A Water View Dr E
- 0 Water View Dr E Unit 7380115
- 15 Lakeview Cir
- 14 Lakeview Cir
- 32573 Water View Dr E
- 16 Lakeview Cir
- 17 Lakeview Cir
- 18 Lakeview Cir
- 32529 Lakeview Cir
- 0 Steelwood Ridge Rd Unit 8 380003
- 33579 Steelwood Ridge Rd
- 33579 Steelwood Ridge Rd Unit 2
- 0 Waterview Dr E Unit 384729
- 0 Waterview Dr E Unit 21 361795
- 33760 Steelwood Ridge Rd Unit 3
- 33760 Steelwood Ridge Rd Unit 2
- 51 Steelwood Ridge Rd
- 13248 Cavalier St
- 13362 Monticello Blvd
- 31277 Palladian Way
- 13255 Cavalier St
- 12919 Churchill Dr Unit B
- 33171 Stables Dr
- 12424 Cambron Trail
- 25299 Thistle Chase Dr
- 2074 W Loxley Ave
- 31 Celeste Ct
- 26648 S Holley St
- 11459 Lodgepole Ct
- 11548 Forsyth Loop
- 128 Richmond Rd
- 114 Wicker Way
- 10407 Us Highway 31
- 27856 Bay Branch Dr
- 10558 Eastern Shore Blvd
- 25892 Lakeland Dr
- 28466 Turkey Branch Dr
