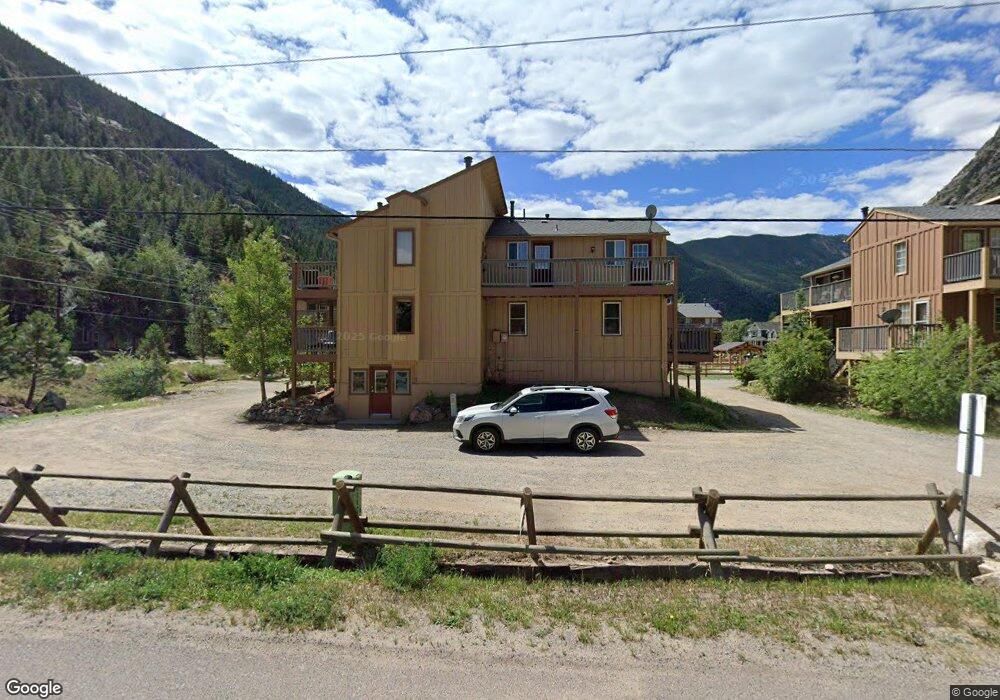325 15th St Georgetown, CO 80444
Estimated Value: $330,000 - $418,000
2
Beds
1
Bath
1,000
Sq Ft
$371/Sq Ft
Est. Value
About This Home
This home is located at 325 15th St, Georgetown, CO 80444 and is currently estimated at $371,021, approximately $371 per square foot. 325 15th St is a home located in Clear Creek County with nearby schools including Clear Creek Middle School, Clear Creek High School, and Georgetown Community School.
Ownership History
Date
Name
Owned For
Owner Type
Purchase Details
Closed on
Oct 30, 2020
Sold by
Mckenna Byrne and Mckenna Heidi
Bought by
Knlee Janice H
Current Estimated Value
Create a Home Valuation Report for This Property
The Home Valuation Report is an in-depth analysis detailing your home's value as well as a comparison with similar homes in the area
Home Values in the Area
Average Home Value in this Area
Purchase History
| Date | Buyer | Sale Price | Title Company |
|---|---|---|---|
| Knlee Janice H | $278,000 | Heritage Title Company |
Source: Public Records
Tax History
| Year | Tax Paid | Tax Assessment Tax Assessment Total Assessment is a certain percentage of the fair market value that is determined by local assessors to be the total taxable value of land and additions on the property. | Land | Improvement |
|---|---|---|---|---|
| 2024 | $1,200 | $15,460 | -- | $15,460 |
| 2023 | $1,197 | $15,460 | $0 | $15,460 |
| 2022 | $1,217 | $15,600 | $0 | $15,600 |
| 2021 | $1,211 | $16,040 | $0 | $16,040 |
| 2020 | $745 | $10,330 | $0 | $10,330 |
| 2019 | $743 | $10,330 | $0 | $10,330 |
| 2018 | $473 | $6,850 | $0 | $6,850 |
| 2016 | $404 | $5,640 | $0 | $5,640 |
Source: Public Records
Map
Nearby Homes
- 1500 Buckeye Cir
- 1463 Main St
- 0 Skyline Rd
- 1450 Marion St
- 1418 Rose St
- 1431 Marion St
- 000 Main St
- 1406 Argentine St
- 900 Fifteenth St Unit 8
- 1890 Argentine St Unit 303
- 1890 Argentine St Unit A104
- 1890 Argentine St Unit 304
- 0002 Cosmos
- 0001 Americ
- 1901 Clear Creek Dr Unit A204
- 1901 Clear Creek Dr Unit 301
- 1901 Clear Creek Dr Unit E-102
- 1016-7 Biddle St
- 0 Clear Creek Unit REC7593075
- 906 Main St
