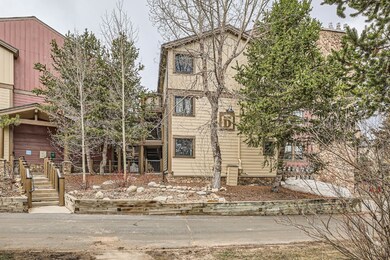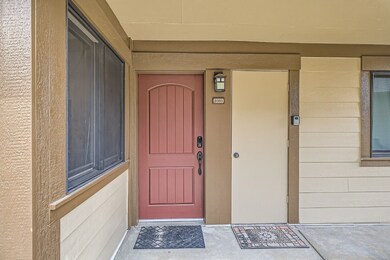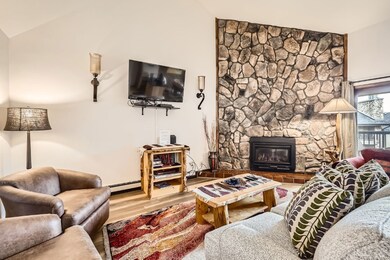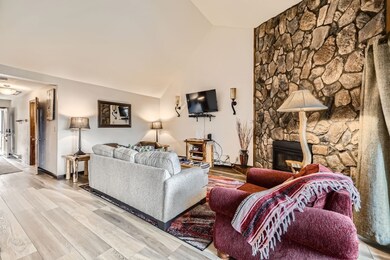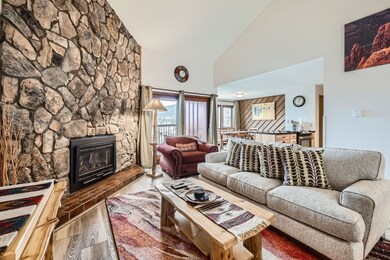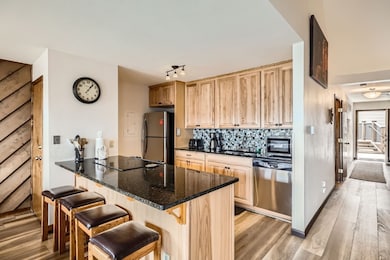325 4 O Clock Rd Unit 303 Breckenridge, CO 80424
Estimated payment $6,116/month
Highlights
- Mountain View
- Vaulted Ceiling
- Resident Manager or Management On Site
- Property is near public transit
- Community Pool
- Public Transportation
About This Home
PERFECTLY LOCATED! This recently updated 2 bed/2 bath condo is JUST STEPS from Breckenridge’s charming Main Street and the world-class slopes of Breckenridge Ski Resort. TOP FLOOR: Soaring vaulted ceilings, open concept living area and no neighbors above. MODERN ELEGANCE: Thoughtfully remodeled with LVT flooring, sleek new cabinetry, c-tops and plush carpets blending a contemporary style with mountain charm. RESORT STYLE AMMENITIES: Hot tubs on-site and access to the Upper Village pool. INVESTMENT: Located in Zone 1, with Short Term Rental permits available. Turn your mountain getaway into an income generating investment. 2024 gross income was $47,555 with 201 days rented. Don’t miss this opportunity to own a piece of Breckenridge luxury - where convenience, comfort, and style converge. Schedule your private tour today and experience mountain living at its finest!
Property Details
Home Type
- Condominium
Est. Annual Taxes
- $3,298
Year Built
- Built in 1979
HOA Fees
- $560 Monthly HOA Fees
Parking
- Parking Pad
Home Design
- Entry on the 3rd floor
- Concrete Foundation
- Frame Construction
- Asphalt Roof
Interior Spaces
- 1,095 Sq Ft Home
- 1-Story Property
- Partially Furnished
- Vaulted Ceiling
- Gas Fireplace
- Luxury Vinyl Tile Flooring
- Mountain Views
Kitchen
- Electric Range
- Microwave
- Dishwasher
- Disposal
Bedrooms and Bathrooms
- 2 Bedrooms
- 2 Full Bathrooms
Laundry
- Laundry in unit
- Dryer
- Washer
Location
- Property is near public transit
Schools
- Breckenridge Elementary School
- Summit Middle School
- Summit High School
Utilities
- Baseboard Heating
- Cable TV Available
Listing and Financial Details
- Assessor Parcel Number 302601
Community Details
Overview
- Park Place Condo Subdivision
Recreation
- Community Pool
Pet Policy
- Only Owners Allowed Pets
Additional Features
- Public Transportation
- Resident Manager or Management On Site
Map
Home Values in the Area
Average Home Value in this Area
Tax History
| Year | Tax Paid | Tax Assessment Tax Assessment Total Assessment is a certain percentage of the fair market value that is determined by local assessors to be the total taxable value of land and additions on the property. | Land | Improvement |
|---|---|---|---|---|
| 2024 | $3,351 | $65,432 | -- | $65,432 |
| 2023 | $3,351 | $61,747 | $0 | $0 |
| 2022 | $2,784 | $48,303 | $0 | $0 |
| 2021 | $2,838 | $49,693 | $0 | $0 |
| 2020 | $2,400 | $41,719 | $0 | $0 |
| 2019 | $2,369 | $41,719 | $0 | $0 |
| 2018 | $1,916 | $32,770 | $0 | $0 |
| 2017 | $1,766 | $32,770 | $0 | $0 |
| 2016 | $1,601 | $29,289 | $0 | $0 |
| 2015 | $1,554 | $29,289 | $0 | $0 |
| 2014 | $1,446 | $26,917 | $0 | $0 |
| 2013 | -- | $26,917 | $0 | $0 |
Property History
| Date | Event | Price | Change | Sq Ft Price |
|---|---|---|---|---|
| 09/02/2025 09/02/25 | Pending | -- | -- | -- |
| 07/24/2025 07/24/25 | Price Changed | $1,000,000 | -4.5% | $913 / Sq Ft |
| 05/28/2025 05/28/25 | Price Changed | $1,047,000 | -7.3% | $956 / Sq Ft |
| 04/25/2025 04/25/25 | For Sale | $1,129,000 | -- | $1,031 / Sq Ft |
Purchase History
| Date | Type | Sale Price | Title Company |
|---|---|---|---|
| Quit Claim Deed | -- | None Available |
Source: Summit MLS
MLS Number: S1057466
APN: 302601
- 350 Four Oclock Rd Unit F
- 325 Four Oclock Rd Unit A301
- 405 Four Oclock Rd Unit 15-A
- 405 Four O'Clock Rd Unit 15A
- 105 S Park Ave Unit 202
- 305 S Park Ave Unit 205
- 305 S Park Ave Unit 402
- 110 Sawmill Rd Unit 7-D
- 110 Sawmill Rd Unit 6C
- 110 Sawmill Rd Unit 6B
- 110 Sawmill Rd Unit 7A
- 500 4 O Clock Rd Unit A22
- 465 Four Oclock Rd Unit 105
- 465 Four Oclock Rd Unit 323
- 315 S Park Ave Unit 34
- TBD Sawmill Rd
- 100 S Park Ave Unit 212
- 100 S Park Ave Unit 308
- 100 S Park Ave Unit E113
- 100 S Park Ave Unit E202

