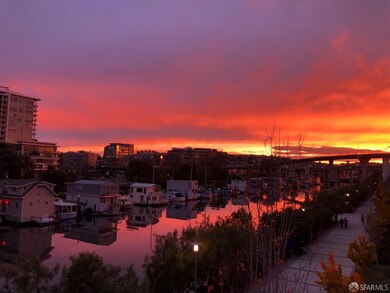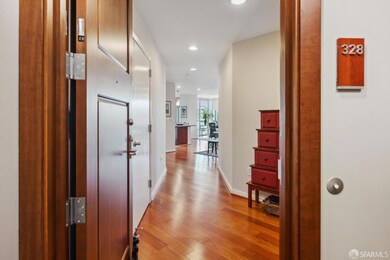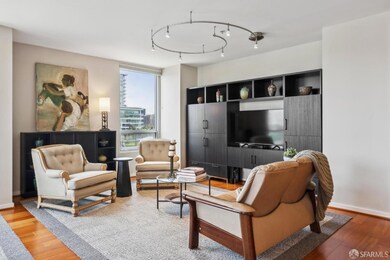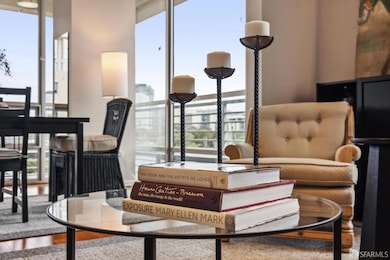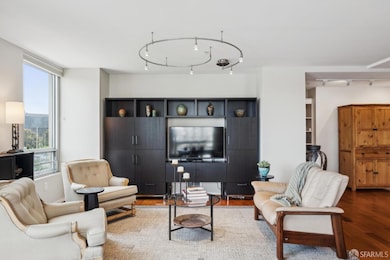
Park Terrace 325 Berry St Unit 328 San Francisco, CA 94158
Mission Bay NeighborhoodHighlights
- Property Fronts a Bay or Harbor
- 5-minute walk to 4Th And King (N Line)
- Wood Flooring
- Fitness Center
- Contemporary Architecture
- 4-minute walk to Mission Creek Park
About This Home
As of June 2025This stunning waterfront property is a dream home! With its corner location on the 3rd floor, you can enjoy breathtaking views of the sunrise over the water and nearby parks in sunny Mission Bay. The luxury kitchen, flooded with morning light, along with beautiful hardwood floors, adds a touch of elegance to your living space. Living in Park Terrace means embracing an active lifestyle with amenities like a BBQ area in the courtyard, a fitness center, and on-site management to cater to your needs. The neighborhood's proximity to the Mission Bay library, Ballpark, Gus's Community Market and Phil's Coffee makes it incredibly convenient for everyday living. For outdoor enthusiasts, riding your bike along the waterfront to the ferry building farmers market sounds delightful. Additionally, the excellent commuter location near Muni, CalTrain, and I-280 ensures easy travel. The convenience of a parking space on the 2nd floor near the elevator and a separate storage unit on the 3rd floor adds to the practicality of this beautiful home. It truly offers the best of both comfort and convenience! Seller reserves the right to reject any offer.
Property Details
Home Type
- Condominium
Est. Annual Taxes
- $19,399
Year Built
- Built in 2007
Lot Details
- Property Fronts a Bay or Harbor
- End Unit
- Landscaped
- Many Trees
HOA Fees
- $1,153 Monthly HOA Fees
Property Views
- Garden
Home Design
- Contemporary Architecture
Interior Spaces
- 1,660 Sq Ft Home
- Double Pane Windows
- Window Screens
- Open Floorplan
Kitchen
- Breakfast Area or Nook
- Gas Cooktop
- Range Hood
- Microwave
- Ice Maker
- Dishwasher
- Kitchen Island
Flooring
- Wood
- Carpet
- Tile
Bedrooms and Bathrooms
- Walk-In Closet
- 2 Full Bathrooms
- Dual Vanity Sinks in Primary Bathroom
- Bathtub with Shower
Laundry
- Laundry closet
- Stacked Washer and Dryer
Home Security
Parking
- 1 Car Garage
- Enclosed Parking
- Side by Side Parking
- Garage Door Opener
- Open Parking
Outdoor Features
- Uncovered Courtyard
- Outdoor Kitchen
- Built-In Barbecue
Listing and Financial Details
- Assessor Parcel Number 8707-045
Community Details
Overview
- Association fees include elevator, homeowners insurance, insurance, insurance on structure, management, sewer, trash, water
- 110 Units
- The Park Terrace At Mission Bay Owners Association
- Mid-Rise Condominium
Recreation
- Dog Park
Pet Policy
- Dogs and Cats Allowed
Additional Features
- Community Barbecue Grill
- Fire Suppression System
Ownership History
Purchase Details
Home Financials for this Owner
Home Financials are based on the most recent Mortgage that was taken out on this home.Purchase Details
Purchase Details
Home Financials for this Owner
Home Financials are based on the most recent Mortgage that was taken out on this home.Similar Homes in San Francisco, CA
Home Values in the Area
Average Home Value in this Area
Purchase History
| Date | Type | Sale Price | Title Company |
|---|---|---|---|
| Grant Deed | -- | First American Title | |
| Grant Deed | $1,350,000 | Old Republic Title Company | |
| Grant Deed | -- | First American Title Company |
Mortgage History
| Date | Status | Loan Amount | Loan Type |
|---|---|---|---|
| Previous Owner | $750,000 | Adjustable Rate Mortgage/ARM | |
| Previous Owner | $450,000 | Adjustable Rate Mortgage/ARM | |
| Previous Owner | $1,000,000 | Purchase Money Mortgage |
Property History
| Date | Event | Price | Change | Sq Ft Price |
|---|---|---|---|---|
| 06/06/2025 06/06/25 | Sold | $1,685,000 | -0.8% | $1,015 / Sq Ft |
| 05/06/2025 05/06/25 | Pending | -- | -- | -- |
| 04/19/2025 04/19/25 | For Sale | $1,699,000 | -- | $1,023 / Sq Ft |
Tax History Compared to Growth
Tax History
| Year | Tax Paid | Tax Assessment Tax Assessment Total Assessment is a certain percentage of the fair market value that is determined by local assessors to be the total taxable value of land and additions on the property. | Land | Improvement |
|---|---|---|---|---|
| 2025 | $19,399 | $1,662,418 | $831,209 | $831,209 |
| 2024 | $19,399 | $1,629,822 | $814,911 | $814,911 |
| 2023 | $19,108 | $1,597,866 | $798,933 | $798,933 |
| 2022 | $18,763 | $1,566,536 | $783,268 | $783,268 |
| 2021 | $18,430 | $1,535,820 | $767,910 | $767,910 |
| 2020 | $18,478 | $1,520,074 | $760,037 | $760,037 |
| 2019 | $18,455 | $1,490,270 | $745,135 | $745,135 |
| 2018 | $17,832 | $1,461,050 | $730,525 | $730,525 |
| 2017 | $17,317 | $1,432,402 | $716,201 | $716,201 |
| 2016 | $17,037 | $1,404,316 | $702,158 | $702,158 |
| 2015 | $16,824 | $1,383,222 | $691,611 | $691,611 |
| 2014 | $16,380 | $1,356,128 | $678,064 | $678,064 |
Agents Affiliated with this Home
-
J
Seller's Agent in 2025
Janet Krahling
Compass
-
J
Buyer's Agent in 2025
John Esplana
Compass
-
C
Buyer Co-Listing Agent in 2025
Colleen McFerrin
Compass
About Park Terrace
Map
Source: San Francisco Association of REALTORS® MLS
MLS Number: 425029707
APN: 8707-045
- 235 Berry St Unit 307
- 718 Long Bridge St Unit 1002
- 655 5th St Unit 8
- 310 Townsend St Unit 202
- 260 King St Unit 261
- 260 King St Unit 637
- 260 King St Unit 909
- 260 King St Unit 507
- 260 King St Unit 1107
- 260 King St Unit 853
- 260 King St Unit 449
- 110 Channel St Unit 104
- 110 Channel St Unit 306
- 1 Bluxome St Unit 317
- 250 King St Unit 536
- 5 Lucerne St Unit D
- 15 Lucerne St Unit B
- 1000 3rd St Unit 1505
- 1000 3rd St Unit 902
- 528 Berry St Unit TH14

