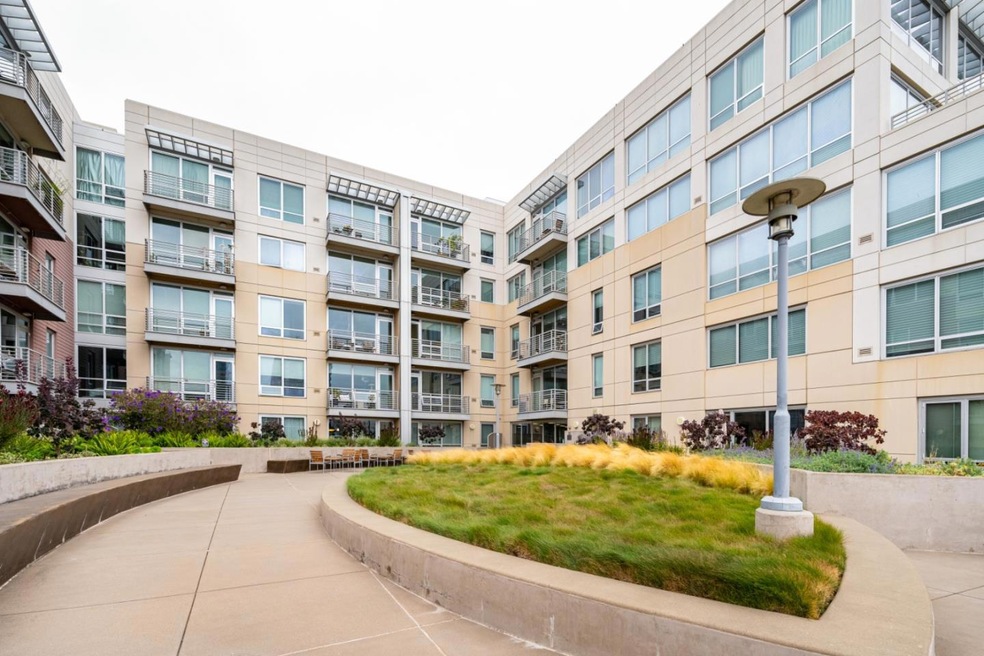
Park Terrace 325 Berry St Unit 617 San Francisco, CA 94158
Mission Bay NeighborhoodHighlights
- Wood Flooring
- 5-minute walk to 4Th And King (N Line)
- Walk-In Closet
- Granite Countertops
- Open to Family Room
- 4-minute walk to Mission Creek Park
About This Home
As of January 2025Welcome to this bright and open 1-bedroom, 1-bathroom home, offering stunning views of Mission Creek from the living room, bedroom, and private balcony, all within a modern and secure building. Also included is a dedicated storage unit, and a deeded parking spot inside the gated garage. Enjoy the modern chefs kitchen with stainless steel appliances, granite countertops, cherry oak cabinets, hardwood floors, carpeted bedroom, and a breakfast bar. Custom pantry off the kitchen and high-end custom walk-in closet with organizers and built-in drawers off the master bedroom. A spacious bathroom includes a shower-over-tub, built-in towel/linen shelving unit and full-sized washer/dryer. The parking spot is ideally located and easily accessible. Park Terrace offers fantastic amenities, including an on-site property manager, keyed entrance and elevator systems for security, fitness center, landscaped courtyard with BBQ, and a community room. Centrally located, whether you drive or take public transit, with Muni, 280, Oracle Park, Chase Center, CalTrain, and UCSF all just minutes away. This home is perfect for urban living or as a smart investment opportunity. Boasting 84 Walking Score, 84 Transit Score, 93 Bike Score.
Property Details
Home Type
- Condominium
Est. Annual Taxes
- $11,865
Year Built
- Built in 2007
Parking
- 1 Car Garage
- Assigned Parking
Home Design
- Slab Foundation
Interior Spaces
- 741 Sq Ft Home
- Dining Area
- Wood Flooring
- Washer and Dryer
Kitchen
- Open to Family Room
- Breakfast Bar
- Electric Oven
- Microwave
- Dishwasher
- Granite Countertops
- Disposal
Bedrooms and Bathrooms
- 1 Bedroom
- Walk-In Closet
- 1 Full Bathroom
- Granite Bathroom Countertops
- Bathtub with Shower
Utilities
- Central Air
Community Details
- Property has a Home Owners Association
- Association fees include common area electricity, garbage, maintenance - common area, management fee, reserves
- The Park Terrace At Mission Bay Association
Listing and Financial Details
- Assessor Parcel Number 8707-096
Ownership History
Purchase Details
Home Financials for this Owner
Home Financials are based on the most recent Mortgage that was taken out on this home.Purchase Details
Home Financials for this Owner
Home Financials are based on the most recent Mortgage that was taken out on this home.Similar Homes in San Francisco, CA
Home Values in the Area
Average Home Value in this Area
Purchase History
| Date | Type | Sale Price | Title Company |
|---|---|---|---|
| Grant Deed | -- | Chicago Title | |
| Grant Deed | $721,000 | First American Title Company |
Mortgage History
| Date | Status | Loan Amount | Loan Type |
|---|---|---|---|
| Open | $692,800 | New Conventional | |
| Previous Owner | $100,000 | Adjustable Rate Mortgage/ARM | |
| Previous Owner | $87,500 | Unknown | |
| Previous Owner | $561,065 | Purchase Money Mortgage |
Property History
| Date | Event | Price | Change | Sq Ft Price |
|---|---|---|---|---|
| 01/13/2025 01/13/25 | Sold | $770,000 | -1.9% | $1,039 / Sq Ft |
| 11/21/2024 11/21/24 | Pending | -- | -- | -- |
| 11/01/2024 11/01/24 | Price Changed | $785,000 | -1.3% | $1,059 / Sq Ft |
| 10/10/2024 10/10/24 | Price Changed | $795,000 | -1.6% | $1,073 / Sq Ft |
| 09/19/2024 09/19/24 | For Sale | $808,000 | -- | $1,090 / Sq Ft |
Tax History Compared to Growth
Tax History
| Year | Tax Paid | Tax Assessment Tax Assessment Total Assessment is a certain percentage of the fair market value that is determined by local assessors to be the total taxable value of land and additions on the property. | Land | Improvement |
|---|---|---|---|---|
| 2025 | $11,865 | $947,030 | $568,221 | $378,809 |
| 2024 | $11,865 | $928,462 | $557,080 | $371,382 |
| 2023 | $11,672 | $910,257 | $546,157 | $364,100 |
| 2022 | $11,441 | $892,410 | $535,449 | $356,961 |
| 2021 | $11,231 | $874,912 | $524,950 | $349,962 |
| 2020 | $11,284 | $865,942 | $519,568 | $346,374 |
| 2019 | $10,903 | $848,964 | $509,381 | $339,583 |
| 2018 | $10,456 | $832,319 | $499,394 | $332,925 |
| 2017 | $10,029 | $816,000 | $489,602 | $326,398 |
| 2016 | $9,851 | $800,001 | $480,002 | $319,999 |
| 2015 | $9,726 | $787,985 | $472,792 | $315,193 |
| 2014 | $8,148 | $660,000 | $396,000 | $264,000 |
Agents Affiliated with this Home
-
E
Seller's Agent in 2025
Elena Lee
KW Advisors
(408) 691-7421
1 in this area
6 Total Sales
-

Seller Co-Listing Agent in 2025
Sophia Wong
KW Advisors
(800) 800-5575
1 in this area
38 Total Sales
-

Buyer's Agent in 2025
Dunja Green
Compass
(415) 990-4883
4 in this area
72 Total Sales
About Park Terrace
Map
Source: MLSListings
MLS Number: ML81981009
APN: 8707-096
- 235 Berry St Unit 307
- 718 Long Bridge St Unit 1002
- 655 5th St Unit 8
- 310 Townsend St Unit 202
- 260 King St Unit 261
- 260 King St Unit 637
- 260 King St Unit 909
- 260 King St Unit 507
- 260 King St Unit 1107
- 260 King St Unit 853
- 260 King St Unit 449
- 110 Channel St Unit 104
- 110 Channel St Unit 306
- 1 Bluxome St Unit 317
- 250 King St Unit 536
- 5 Lucerne St Unit D
- 15 Lucerne St Unit B
- 1000 3rd St Unit 1505
- 1000 3rd St Unit 902
- 528 Berry St Unit TH14





