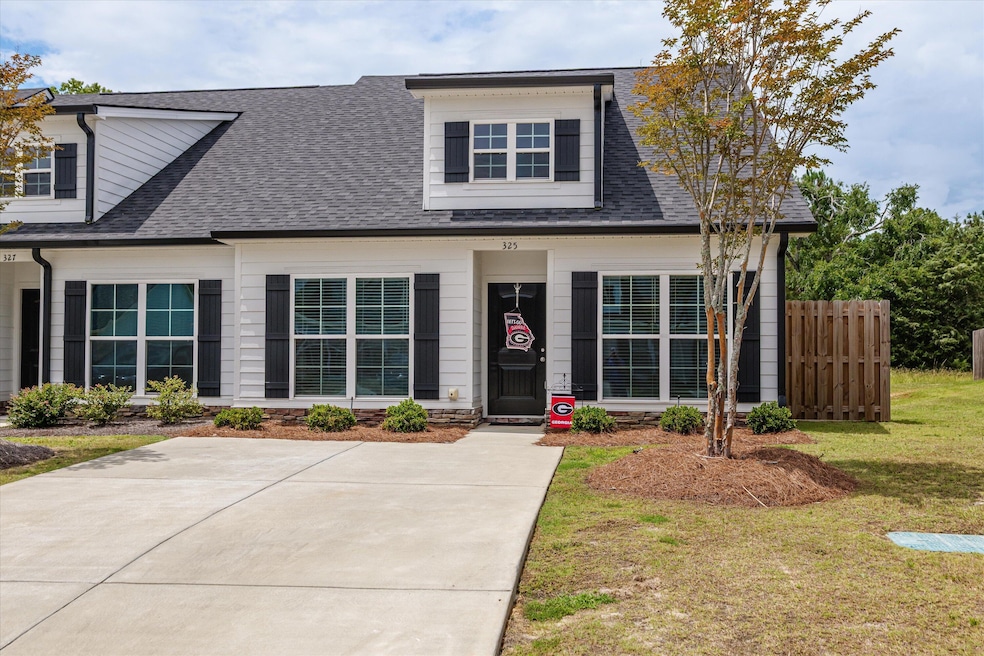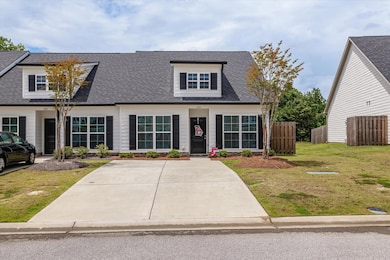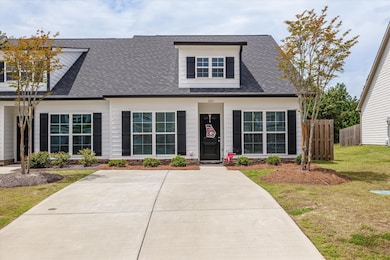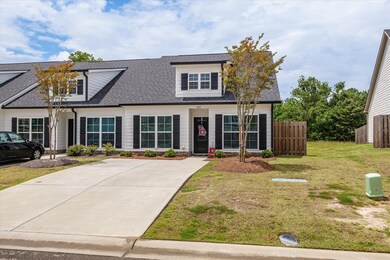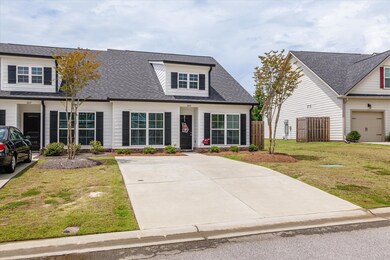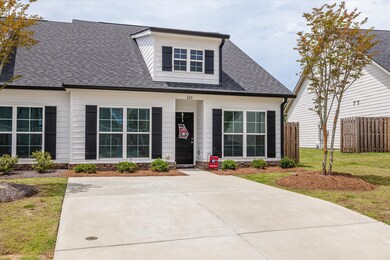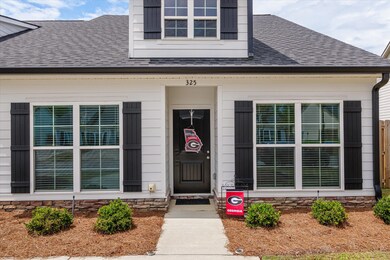325 Bordeaux Dr Thomson, GA 30824
Estimated payment $1,393/month
Highlights
- Ranch Style House
- Patio
- Laundry Room
- Eat-In Kitchen
- Living Room
- Entrance Foyer
About This Home
Welcome to 325 Bordeaux Drive in Thomson, Ga. This ranch style townhome offers 3 bedrooms and 2 full bathrooms. As you enter in to the home you are greeted with a welcoming foyer with secondary bedrooms on your right and left. As you continue down the foyer you will find a full bathroom on your right. You then walk into the kitchen which is open to the dining room and living room. The kitchen features granite countertops, stainless steel appliances, custom Looper cabinets with soft close doors, kitchen island, and a nice size pantry. Laundry room is to the right of the kitchen. The owners suit is to the right of the living room, offering walk in closet and private bathroom with linen closet and walk in shower. Luxury Vinyl Plank flooring through all main living areas, bathrooms, and laundry room. Carpet in the bedrooms. Pull down attic stairs offers a bit more space for storage. 2 car parking pad. 6' privacy fence blinders to give privacy from neighbors on your back patio. This townhome backs up to green space and you have a beautiful view of the large pond. Call me for more information or to schedule your private tour.
Townhouse Details
Home Type
- Townhome
Est. Annual Taxes
- $2,058
Year Built
- Built in 2023
Lot Details
- 2,614 Sq Ft Lot
HOA Fees
- $71 Monthly HOA Fees
Parking
- Parking Pad
Home Design
- Ranch Style House
- Slab Foundation
- Composition Roof
- Vinyl Siding
Interior Spaces
- 1,291 Sq Ft Home
- Blinds
- Entrance Foyer
- Living Room
- Dining Room
- Pull Down Stairs to Attic
Kitchen
- Eat-In Kitchen
- Kitchen Island
Flooring
- Carpet
- Luxury Vinyl Tile
Bedrooms and Bathrooms
- 3 Bedrooms
- 2 Full Bathrooms
Laundry
- Laundry Room
- Washer and Electric Dryer Hookup
Outdoor Features
- Patio
- Stoop
Schools
- Thomson-Norris Elementary School
- Thomson Middle School
- Thomson High School
Utilities
- Central Air
- Heating Available
Community Details
- The Villages At Bordeaux Subdivision
Listing and Financial Details
- Assessor Parcel Number 00290013013
Map
Home Values in the Area
Average Home Value in this Area
Tax History
| Year | Tax Paid | Tax Assessment Tax Assessment Total Assessment is a certain percentage of the fair market value that is determined by local assessors to be the total taxable value of land and additions on the property. | Land | Improvement |
|---|---|---|---|---|
| 2024 | $2,058 | $82,684 | $16,000 | $66,684 |
| 2023 | $1,994 | $8,400 | $8,400 | $0 |
| 2022 | $218 | $8,400 | $8,400 | $0 |
Property History
| Date | Event | Price | List to Sale | Price per Sq Ft | Prior Sale |
|---|---|---|---|---|---|
| 08/29/2025 08/29/25 | Price Changed | $217,900 | -0.9% | $169 / Sq Ft | |
| 07/25/2025 07/25/25 | For Sale | $219,900 | +4.8% | $170 / Sq Ft | |
| 11/09/2023 11/09/23 | Sold | $209,900 | 0.0% | $168 / Sq Ft | View Prior Sale |
| 11/07/2023 11/07/23 | Pending | -- | -- | -- | |
| 11/07/2023 11/07/23 | For Sale | $209,900 | -- | $168 / Sq Ft |
Source: REALTORS® of Greater Augusta
MLS Number: 544953
APN: 00290 00000 013 013
- 944 Old Washington Rd
- 456 Bussey Ave
- 642 Forrest Clary Dr
- 317 Bordeaux Dr
- 1255 Oak Ln
- 110 Stratford Ln
- 3551 Mccorkle Rd
- 243 Cobb St Unit A
- 4105 Whitehouse St
- 627 Garland Trail
- 3025 Bannack Ln
- 2865 Old Thomson Rd
- 322 N Hicks St
- 415 Amesbury Dr
- 349 Norwich Dr
- 119 Oliver Hardy Ct
- 6195 Old Union Rd
- 3204 Ray Owens Rd
- 3262 Alexandria Dr
- 265 Dublin Loop
