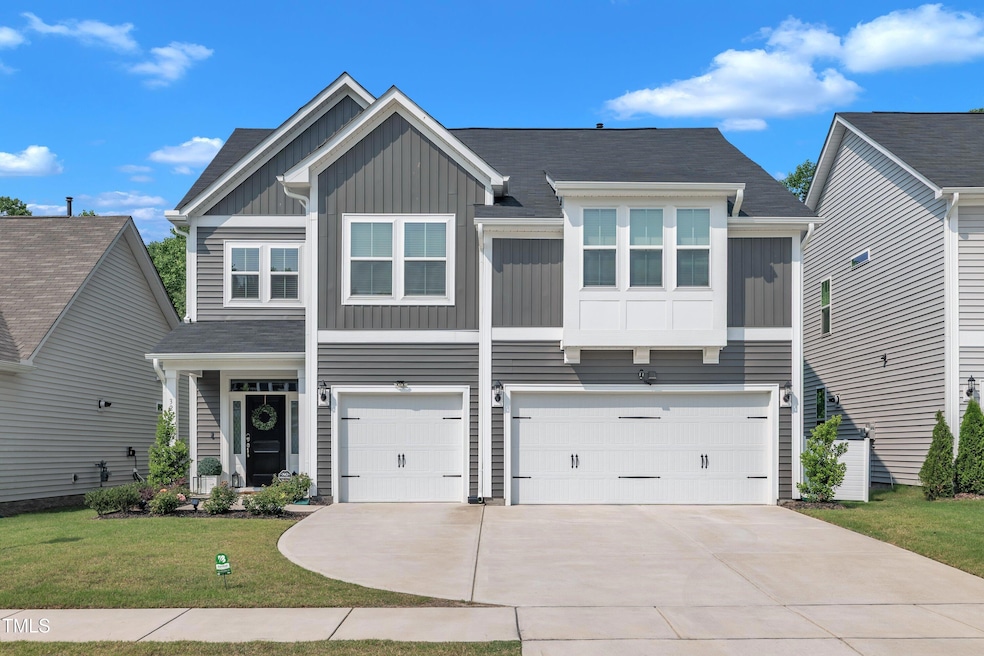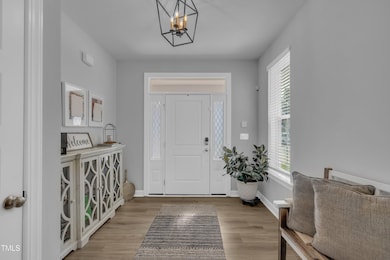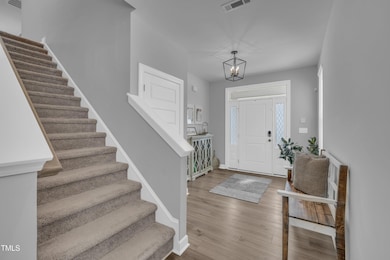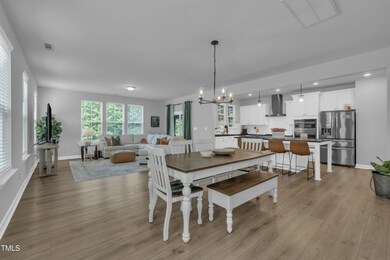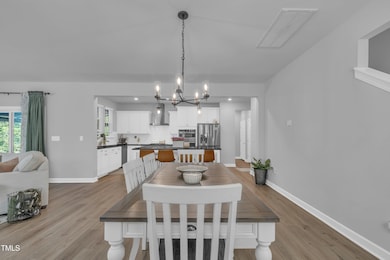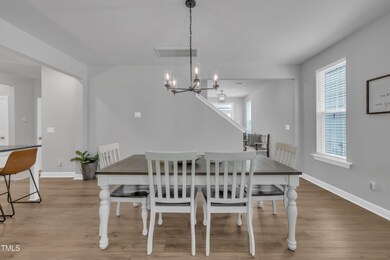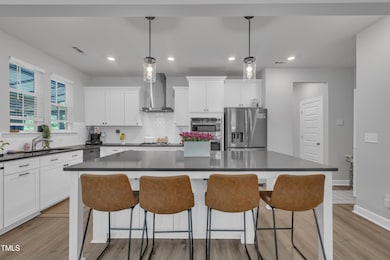325 Buckhorn Branch Park Clayton, NC 27520
Estimated payment $2,982/month
Highlights
- Open Floorplan
- Main Floor Bedroom
- Mud Room
- Traditional Architecture
- Loft
- Community Pool
About This Home
Welcome to this beautifully maintained, like-new home offering the perfect blend of space, functionality, and modern design. With five bedrooms and four full bathrooms, there's room for everyone to live comfortably. The inviting, tree-lined street with sidewalks lead you to neighborhood amenities including a pool and pickleball courts just steps away.
Inside, the large entryway opens to an expansive main floor featuring an open layout with luxury vinyl plank flooring throughout. The heart of the home is the stunning kitchen, boasting a massive island, gas stove, abundant counter space and cabinetry, a walk-in pantry, and thoughtfully designed details. A downstairs bedroom offers flexible space for guests or a home office.
Upstairs, a generous loft area separates the luxurious primary suite from three additional bedrooms. French doors open to the primary suite, which includes a cozy sitting area, an enormous walk-in closet that rivals the size of a secondary bedroom, and a spa-like bathroom with dual vanity, a large walk-in shower, and two linen closets. The three secondary bedrooms each with walk in closets, two additional full bathrooms and a well-appointed laundry room with a built-in folding station round out the second floor.
The spacious three-car garage, which is hard to find in Clayton in this price range, leads directly into a mudroom for easy organization. Enjoy relaxing evenings on the covered patio that overlooks a large, flat backyarda€''perfect for outdoor entertaining or play. With abundant storage throughout and thoughtful finishes at every turn, this home offers both comfort and style in an ideal setting.
Home Details
Home Type
- Single Family
Est. Annual Taxes
- $4,882
Year Built
- Built in 2023
Lot Details
- 8,276 Sq Ft Lot
HOA Fees
- $67 Monthly HOA Fees
Parking
- 3 Car Attached Garage
- 2 Open Parking Spaces
Home Design
- Traditional Architecture
- Slab Foundation
- Shingle Roof
- Vinyl Siding
Interior Spaces
- 3,102 Sq Ft Home
- 2-Story Property
- Open Floorplan
- Awning
- Mud Room
- Entrance Foyer
- Living Room
- Dining Room
- Loft
- Storage
- Laundry Room
Kitchen
- Walk-In Pantry
- Oven
- Gas Range
- Microwave
- Dishwasher
- Kitchen Island
Flooring
- Carpet
- Ceramic Tile
- Luxury Vinyl Tile
Bedrooms and Bathrooms
- 5 Bedrooms
- Main Floor Bedroom
- Primary bedroom located on second floor
- Walk-In Closet
- 4 Full Bathrooms
- Double Vanity
- Private Water Closet
- Walk-in Shower
Outdoor Features
- Patio
- Porch
Schools
- E Clayton Elementary School
- Clayton Middle School
- Clayton High School
Utilities
- Central Air
- Heat Pump System
Listing and Financial Details
- Assessor Parcel Number 166811-55-5578
Community Details
Overview
- Association fees include insurance, storm water maintenance
- Buckhorn Branch HOA Ppm Association, Phone Number (919) 848-4911
- Built by Mungo Homes
- Buckhorn Branch Subdivision
Recreation
- Sport Court
- Community Playground
- Community Pool
Map
Home Values in the Area
Average Home Value in this Area
Tax History
| Year | Tax Paid | Tax Assessment Tax Assessment Total Assessment is a certain percentage of the fair market value that is determined by local assessors to be the total taxable value of land and additions on the property. | Land | Improvement |
|---|---|---|---|---|
| 2025 | $4,950 | $490,070 | $70,000 | $420,070 |
| 2024 | $4,882 | $369,860 | $55,000 | $314,860 |
| 2023 | $710 | $55,000 | $55,000 | $0 |
Property History
| Date | Event | Price | List to Sale | Price per Sq Ft |
|---|---|---|---|---|
| 09/17/2025 09/17/25 | Price Changed | $475,000 | -3.1% | $153 / Sq Ft |
| 08/13/2025 08/13/25 | Price Changed | $490,000 | -2.0% | $158 / Sq Ft |
| 07/14/2025 07/14/25 | Price Changed | $500,000 | -4.8% | $161 / Sq Ft |
| 06/05/2025 06/05/25 | For Sale | $525,000 | -- | $169 / Sq Ft |
Purchase History
| Date | Type | Sale Price | Title Company |
|---|---|---|---|
| Warranty Deed | $464,500 | None Listed On Document |
Mortgage History
| Date | Status | Loan Amount | Loan Type |
|---|---|---|---|
| Open | $455,716 | FHA |
Source: Doorify MLS
MLS Number: 10100886
APN: 05H03014H
- 54 Pink Iris Ct
- 253 Pear Blossom Pkwy
- 1233 Tulip St
- 9729 Clayton Blvd
- 267 Pansy Park
- 1229 Tulip St
- 137 Beechleaf Ct
- 166 Nimble Way
- 9439 Clayton Blvd
- 187 Pamlico Dr
- 94 Cheyenne Dr
- 116 Beaufort Loop
- ARIA Plan at
- DARWIN Plan at
- BELHAVEN Plan at
- ROBIE Plan at
- 612 Champion St
- 421 Champion St
- 60 Rowan Dr
- 147 Village Walk Dr
- 136 Sunnyview Ln
- 262 Pansy Park
- 79 Beechleaf Ct
- 27 Nettle Ln
- 27 Pansy Park
- 932 Avondale Dr
- 404 Cardinal Dr
- 721 Champion St
- 56 Bent Branch Loop
- 253 Averasboro Dr
- 267 Averasboro Dr
- 115 Swain St
- 88 Killington Dr
- 130 Norwich Dr
- 447 Averasboro Dr
- 674 Averasboro Dr
- 128 Mill St
- 629 E Main St
- 116 Compton St
- 1108 Woodbriar St
