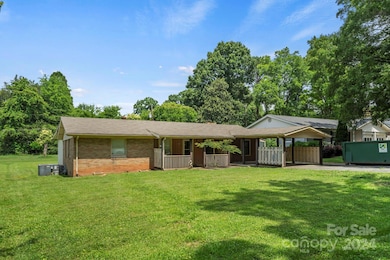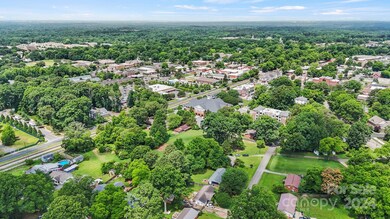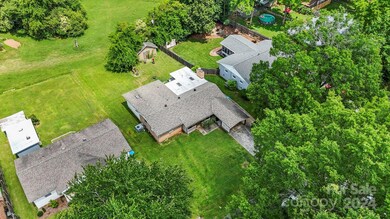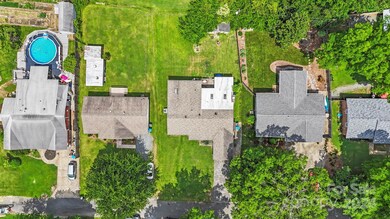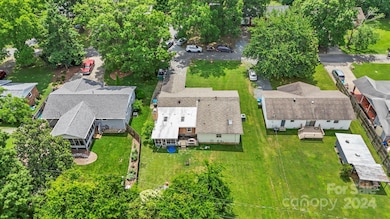
325 Clubview Ln Matthews, NC 28105
Highlights
- Traditional Architecture
- Laundry Room
- Attached Carport
- Crestdale Middle School Rated A-
- 1-Story Property
- Forced Air Heating and Cooling System
About This Home
As of June 2025Discover the charm of 325 Clubview Lane, Matthews, NC. This inviting 4-bedroom, 3-bath home features a cozy real wood-burning fireplace, a spacious sitting room, and a convenient laundry room in the kitchen. Nestled on a .27-acre lot, this property offers ample space for outdoor activities. Located within walking distance to downtown Matthews, you'll enjoy easy access to top-rated schools, shopping, and parks. Ready for your personal touch, this home is perfect for those looking to make it their own. Don't miss this opportunity!
Last Agent to Sell the Property
Keller Williams Ballantyne Area Brokerage Email: lisaarcher@kw.com License #238616 Listed on: 05/31/2024

Home Details
Home Type
- Single Family
Est. Annual Taxes
- $2,424
Year Built
- Built in 1966
Lot Details
- Property is zoned R12
Home Design
- Traditional Architecture
- Brick Exterior Construction
Interior Spaces
- 2,187 Sq Ft Home
- 1-Story Property
- Ceiling Fan
- Great Room with Fireplace
- Crawl Space
- Dishwasher
- Laundry Room
Bedrooms and Bathrooms
- 4 Main Level Bedrooms
- 3 Full Bathrooms
Parking
- Attached Carport
- Driveway
Schools
- Matthews Elementary School
- Crestdale Middle School
- David W Butler High School
Utilities
- Forced Air Heating and Cooling System
- Electric Water Heater
Community Details
- Club View Subdivision
Listing and Financial Details
- Assessor Parcel Number 215-012-14
Ownership History
Purchase Details
Home Financials for this Owner
Home Financials are based on the most recent Mortgage that was taken out on this home.Purchase Details
Home Financials for this Owner
Home Financials are based on the most recent Mortgage that was taken out on this home.Purchase Details
Similar Homes in Matthews, NC
Home Values in the Area
Average Home Value in this Area
Purchase History
| Date | Type | Sale Price | Title Company |
|---|---|---|---|
| Warranty Deed | $550,000 | Harbor City Title | |
| Warranty Deed | $550,000 | Harbor City Title | |
| Warranty Deed | $340,000 | Aspire Title Llc | |
| Deed | -- | -- |
Mortgage History
| Date | Status | Loan Amount | Loan Type |
|---|---|---|---|
| Previous Owner | $30,308 | Unknown | |
| Previous Owner | $50,000 | Credit Line Revolving | |
| Previous Owner | $20,486 | Unknown |
Property History
| Date | Event | Price | Change | Sq Ft Price |
|---|---|---|---|---|
| 06/18/2025 06/18/25 | Sold | $550,000 | -6.0% | $252 / Sq Ft |
| 04/18/2025 04/18/25 | Price Changed | $585,000 | -2.2% | $268 / Sq Ft |
| 04/11/2025 04/11/25 | Price Changed | $598,000 | -2.0% | $274 / Sq Ft |
| 04/04/2025 04/04/25 | For Sale | $610,000 | +79.4% | $279 / Sq Ft |
| 07/24/2024 07/24/24 | Sold | $340,000 | -2.9% | $155 / Sq Ft |
| 07/01/2024 07/01/24 | Pending | -- | -- | -- |
| 06/26/2024 06/26/24 | For Sale | $350,000 | 0.0% | $160 / Sq Ft |
| 06/10/2024 06/10/24 | Pending | -- | -- | -- |
| 06/06/2024 06/06/24 | For Sale | $350,000 | -- | $160 / Sq Ft |
Tax History Compared to Growth
Tax History
| Year | Tax Paid | Tax Assessment Tax Assessment Total Assessment is a certain percentage of the fair market value that is determined by local assessors to be the total taxable value of land and additions on the property. | Land | Improvement |
|---|---|---|---|---|
| 2023 | $2,424 | $316,800 | $88,100 | $228,700 |
| 2022 | $2,195 | $236,400 | $81,500 | $154,900 |
| 2021 | $2,195 | $236,400 | $81,500 | $154,900 |
| 2020 | $2,160 | $236,400 | $81,500 | $154,900 |
| 2019 | $2,154 | $236,400 | $81,500 | $154,900 |
| 2018 | $1,690 | $141,100 | $30,700 | $110,400 |
| 2017 | $1,655 | $141,100 | $30,700 | $110,400 |
| 2016 | $1,651 | $141,100 | $30,700 | $110,400 |
| 2015 | $1,648 | $141,100 | $30,700 | $110,400 |
| 2014 | $1,710 | $149,600 | $30,700 | $118,900 |
Agents Affiliated with this Home
-
V
Seller's Agent in 2025
Veronica Diquez
Keller Williams South Park
-
L
Seller's Agent in 2024
Lisa Archer
Keller Williams Ballantyne Area
Map
Source: Canopy MLS (Canopy Realtor® Association)
MLS Number: 4146039
APN: 215-012-14
- 608 E Matthews St
- 601 E John St
- 711 E John St
- 334 Matthews Estates Rd
- 1126 Dean Hall Ln
- 302 Wilcrest Dr
- 10728 Forest Dr
- 901 Clearbrook Rd
- 1124 Greenbridge Dr
- 3134 Rainbow Ridge Dr
- 1608 Privette Rd
- 914 Greenbridge Dr
- 707 Marion Dr
- 2027 Kilkenney Hill Rd
- 405 Shrewsbury Ln
- 1640 English Knoll Dr
- 1308 Pleasant Plains Rd
- 1304 Pleasant Plains Rd
- 10875 Casetta Dr
- 1324 Golden Hill Rd

