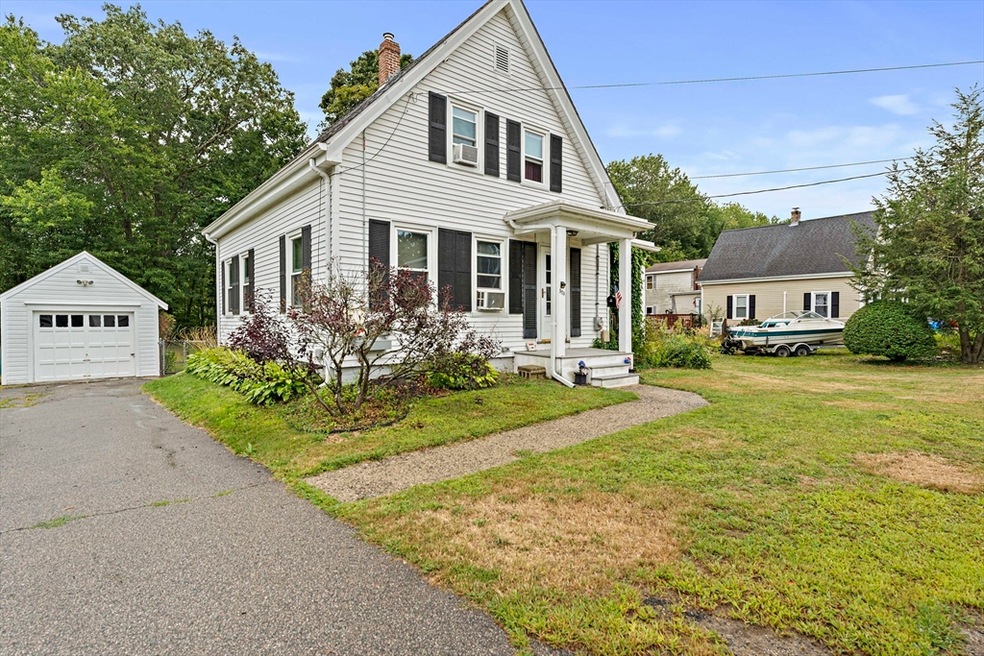
325 Commercial St Whitman, MA 02382
Estimated payment $3,094/month
Highlights
- Very Popular Property
- 4-minute walk to Whitman
- Property is near public transit
- Golf Course Community
- Deck
- Wooded Lot
About This Home
OPEN HOUSE Sunday 8/24 11-1! Nestled in the heart of Whitman, this classic 4-bedroom, 1 car garage New England farmhouse blends timeless charm with endless potential. Lovingly owned by the same family for over 35 years, this home offers new windows 2020, updated heating,a first-floor bedroom, full bath, convenient laundry, while the second floor provides 3 spacious bedrooms with a half bath. Enjoy a screened side porch, sunny deck, and a fenced-in backyard that backs up to wooded land and the beautiful Ridder Country Club—ideal for entertaining, gardening, or relaxing outdoors. This home is close to downtown Whitman’s shops, restaurants, commuter rail .29 miles to MBTA, and the town park. A wonderful opportunity for first-time buyers or investors to bring their vision and updates, while building equity in a sought-after Plymouth County neighborhood. Don’t miss your chance to own a piece of Whitman MA real estate and make this inviting farmhouse your own! Showings start now, don't wait.
Home Details
Home Type
- Single Family
Est. Annual Taxes
- $5,743
Year Built
- Built in 1900 | Remodeled
Lot Details
- 8,102 Sq Ft Lot
- Fenced Yard
- Fenced
- Wooded Lot
- Property is zoned GR
Parking
- 1 Car Detached Garage
- Driveway
- Open Parking
Home Design
- Antique Architecture
- Stone Foundation
- Frame Construction
- Shingle Roof
Interior Spaces
- 1,338 Sq Ft Home
- Ceiling Fan
- Sitting Room
- Dining Area
- Basement Fills Entire Space Under The House
- Home Security System
- Laundry on main level
Kitchen
- Breakfast Bar
- Range
- Microwave
- Dishwasher
Flooring
- Wood
- Laminate
- Ceramic Tile
Bedrooms and Bathrooms
- 3 Bedrooms
- Primary bedroom located on second floor
- Walk-In Closet
Outdoor Features
- Deck
- Enclosed Patio or Porch
- Rain Gutters
Location
- Property is near public transit
- Property is near schools
Utilities
- Window Unit Cooling System
- 1 Heating Zone
- Heating System Uses Oil
- Heating System Uses Steam
- 100 Amp Service
Listing and Financial Details
- Assessor Parcel Number M:0008 B:0071 L:5,1200494
Community Details
Overview
- No Home Owners Association
Amenities
- Shops
- Coin Laundry
Recreation
- Golf Course Community
- Park
- Jogging Path
Map
Home Values in the Area
Average Home Value in this Area
Tax History
| Year | Tax Paid | Tax Assessment Tax Assessment Total Assessment is a certain percentage of the fair market value that is determined by local assessors to be the total taxable value of land and additions on the property. | Land | Improvement |
|---|---|---|---|---|
| 2025 | $5,743 | $437,700 | $203,100 | $234,600 |
| 2024 | $5,375 | $421,900 | $199,100 | $222,800 |
| 2023 | $5,150 | $379,500 | $172,700 | $206,800 |
| 2022 | $5,084 | $349,200 | $157,000 | $192,200 |
| 2021 | $4,898 | $316,000 | $144,200 | $171,800 |
| 2020 | $4,684 | $295,500 | $130,500 | $165,000 |
| 2019 | $4,411 | $286,800 | $130,500 | $156,300 |
| 2018 | $4,108 | $256,600 | $123,600 | $133,000 |
| 2017 | $3,870 | $256,600 | $123,600 | $133,000 |
| 2016 | $3,749 | $240,500 | $117,700 | $122,800 |
| 2015 | $3,754 | $240,500 | $117,700 | $122,800 |
Property History
| Date | Event | Price | Change | Sq Ft Price |
|---|---|---|---|---|
| 08/21/2025 08/21/25 | For Sale | $479,900 | -- | $359 / Sq Ft |
Purchase History
| Date | Type | Sale Price | Title Company |
|---|---|---|---|
| Deed | $120,000 | -- |
Mortgage History
| Date | Status | Loan Amount | Loan Type |
|---|---|---|---|
| Open | $200,000 | Stand Alone Refi Refinance Of Original Loan | |
| Closed | $25,000 | No Value Available | |
| Closed | $163,200 | No Value Available | |
| Closed | $25,000 | No Value Available |
Similar Homes in the area
Source: MLS Property Information Network (MLS PIN)
MLS Number: 73421049
APN: WHIT-000008-000071-000005
- 315 Old Ave S Unit 1
- 285 Old Ave S Unit 2
- 72 Charles St Unit 3
- 7 Marble St
- 68 Court St Unit 1
- 30 Pleasant St Unit 30
- 85 Whitman Ave
- 30 Whitman Ave Unit 1
- 306 Washington St Unit 2
- 30 Temple St Unit 201
- 100-100 Myrtle Ave
- 670 Bedford St Unit 307
- 670 Bedford St Unit 211
- 81 Oak St Unit 1
- 9 Woodlands Way
- 880 Plymouth St Unit B
- 155 Centre Ave Unit 2
- 855 Temple St Unit F3
- 12 Forsyth Dr
- 1003 Crescent St Unit 1






