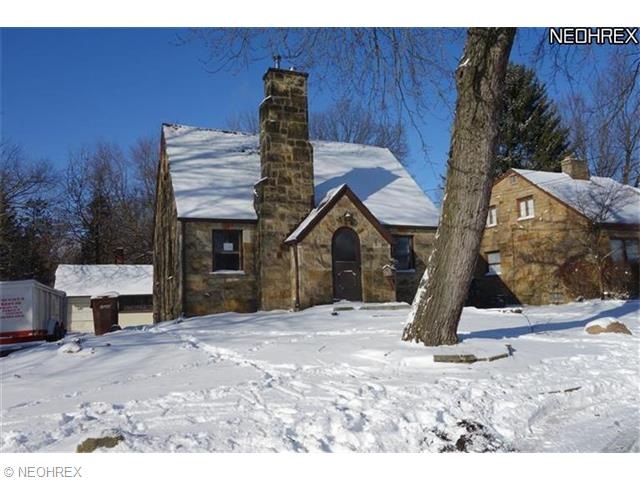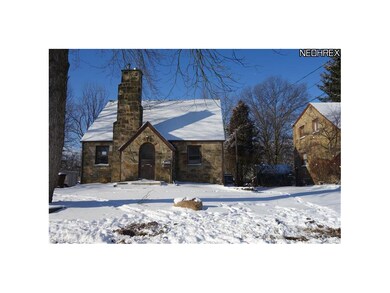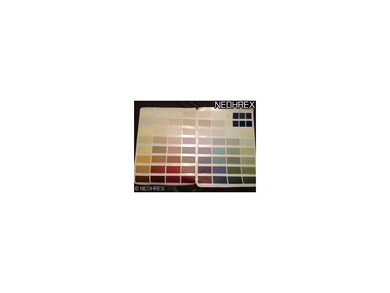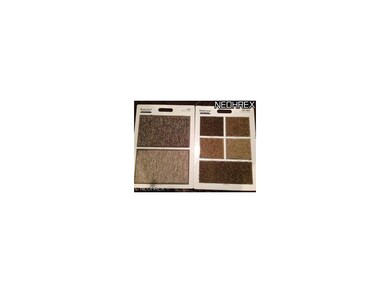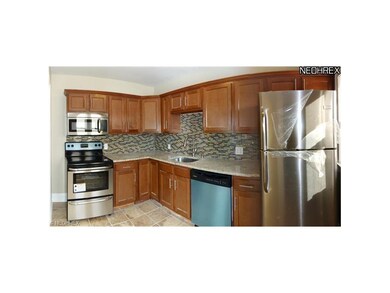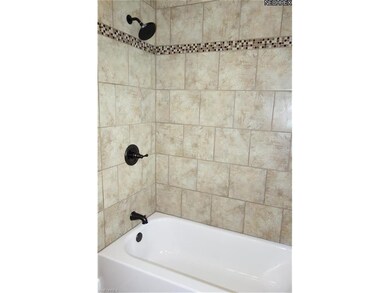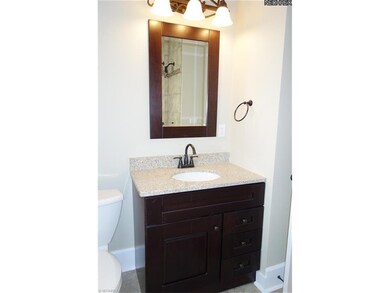
325 Gnau Ave SW Massillon, OH 44646
Highlights
- 2 Fireplaces
- Bungalow
- Forced Air Heating and Cooling System
- 2 Car Detached Garage
About This Home
As of June 2019Welcome home to this beautiful and unique stone Cape Cod. This home is undergoing a facelift and you can be a part of it. Currently undergoing a complete renovation, you will be able to be a part of the process and influence the design. Just like building a new home you make the decisions on work being done, colors and finishes. The kitchen, dining room, and living room feature an open layout. The lower level rec room has the warming touch of a fireplace perfect for winter gatherings. Situated on a 1/3 acre including three parcels there is plenty of space to stretch. Fenced in yard behind the house offers privacy and patio for entertaining. Two garages, 1 car attached garage and a detached 1 car with a large workshop.
Last Agent to Sell the Property
Donavon Wagler
Deleted Agent License #2010002647 Listed on: 01/03/2014
Last Buyer's Agent
Linda Wise
Deleted Agent License #425576
Home Details
Home Type
- Single Family
Est. Annual Taxes
- $1,454
Year Built
- Built in 1940
Lot Details
- 7,139 Sq Ft Lot
- Lot Dimensions are 60x119
Parking
- 2 Car Detached Garage
Home Design
- Bungalow
- Asphalt Roof
- Stone Siding
Interior Spaces
- 1,282 Sq Ft Home
- 1.5-Story Property
- 2 Fireplaces
- Unfinished Basement
Kitchen
- Built-In Oven
- Range
- Dishwasher
Bedrooms and Bathrooms
- 3 Bedrooms
Utilities
- Forced Air Heating and Cooling System
- Heating System Uses Gas
Community Details
- Kolp Langenbach Community
Listing and Financial Details
- Assessor Parcel Number 04305592
Ownership History
Purchase Details
Home Financials for this Owner
Home Financials are based on the most recent Mortgage that was taken out on this home.Purchase Details
Purchase Details
Home Financials for this Owner
Home Financials are based on the most recent Mortgage that was taken out on this home.Purchase Details
Home Financials for this Owner
Home Financials are based on the most recent Mortgage that was taken out on this home.Purchase Details
Home Financials for this Owner
Home Financials are based on the most recent Mortgage that was taken out on this home.Purchase Details
Home Financials for this Owner
Home Financials are based on the most recent Mortgage that was taken out on this home.Purchase Details
Home Financials for this Owner
Home Financials are based on the most recent Mortgage that was taken out on this home.Purchase Details
Purchase Details
Similar Homes in the area
Home Values in the Area
Average Home Value in this Area
Purchase History
| Date | Type | Sale Price | Title Company |
|---|---|---|---|
| Warranty Deed | $140,000 | None Available | |
| Interfamily Deed Transfer | -- | None Available | |
| Warranty Deed | $107,000 | None Available | |
| Warranty Deed | $27,000 | None Available | |
| Survivorship Deed | $21,000 | None Available | |
| Warranty Deed | $85,000 | Attorney | |
| Warranty Deed | $114,900 | -- | |
| Deed | $63,000 | -- | |
| Deed | $56,000 | -- |
Mortgage History
| Date | Status | Loan Amount | Loan Type |
|---|---|---|---|
| Open | $135,800 | New Conventional | |
| Previous Owner | $105,061 | FHA | |
| Previous Owner | $60,000 | Future Advance Clause Open End Mortgage | |
| Previous Owner | $82,450 | Purchase Money Mortgage | |
| Previous Owner | $114,900 | Purchase Money Mortgage | |
| Previous Owner | $100,500 | Unknown |
Property History
| Date | Event | Price | Change | Sq Ft Price |
|---|---|---|---|---|
| 06/28/2019 06/28/19 | Sold | $140,000 | +3.8% | $83 / Sq Ft |
| 05/23/2019 05/23/19 | Pending | -- | -- | -- |
| 05/22/2019 05/22/19 | For Sale | $134,900 | +26.1% | $80 / Sq Ft |
| 04/29/2014 04/29/14 | Sold | $107,000 | -2.6% | $83 / Sq Ft |
| 01/24/2014 01/24/14 | Pending | -- | -- | -- |
| 01/03/2014 01/03/14 | For Sale | $109,900 | -- | $86 / Sq Ft |
Tax History Compared to Growth
Tax History
| Year | Tax Paid | Tax Assessment Tax Assessment Total Assessment is a certain percentage of the fair market value that is determined by local assessors to be the total taxable value of land and additions on the property. | Land | Improvement |
|---|---|---|---|---|
| 2024 | -- | $73,710 | $9,030 | $64,680 |
| 2023 | $2,431 | $48,450 | $7,740 | $40,710 |
| 2022 | $2,443 | $48,450 | $7,740 | $40,710 |
| 2021 | $2,602 | $48,450 | $7,740 | $40,710 |
| 2020 | $2,301 | $41,090 | $6,510 | $34,580 |
| 2019 | $2,033 | $40,250 | $6,510 | $33,740 |
| 2018 | $2,008 | $40,250 | $6,510 | $33,740 |
| 2017 | $1,964 | $36,450 | $6,690 | $29,760 |
| 2016 | $1,974 | $36,450 | $6,690 | $29,760 |
| 2015 | $1,992 | $36,450 | $6,690 | $29,760 |
| 2014 | $1,927 | $33,850 | $6,200 | $27,650 |
| 2013 | $480 | $18,030 | $6,200 | $11,830 |
Agents Affiliated with this Home
-

Seller's Agent in 2019
Jeff Harris
RE/MAX
(330) 323-5145
3 in this area
220 Total Sales
-
D
Seller's Agent in 2014
Donavon Wagler
Deleted Agent
-

Seller Co-Listing Agent in 2014
Dominic Fonte
Cutler Real Estate
(330) 492-7230
10 in this area
399 Total Sales
-
L
Buyer's Agent in 2014
Linda Wise
Deleted Agent
Map
Source: MLS Now
MLS Number: 3467048
APN: 04305592
- 145 Rowford Ave SW
- 349 25th St SE
- 200 Austin Ave NW
- 302 Jackson Ave NW
- 730 Charldon Ave SW
- 203 Marion Ave NW
- 155 25th St SE
- 318 24th St SE
- 226 Austin Ave NW
- 420 Snively Ave NW
- 161 24th St SE
- 2201 Cambridge Ave SE
- 2201 Rhode Island Ave SE
- 2521 Meadowwind Ln NE
- 2020 Massachusetts Ave SE
- 2335 Southway St SW
- 3116 Wattova Rd NW
- 2410 Tanglewood Dr NE
- 306 Genoa Ave SW
- 2347 Wagon Trail St NE
