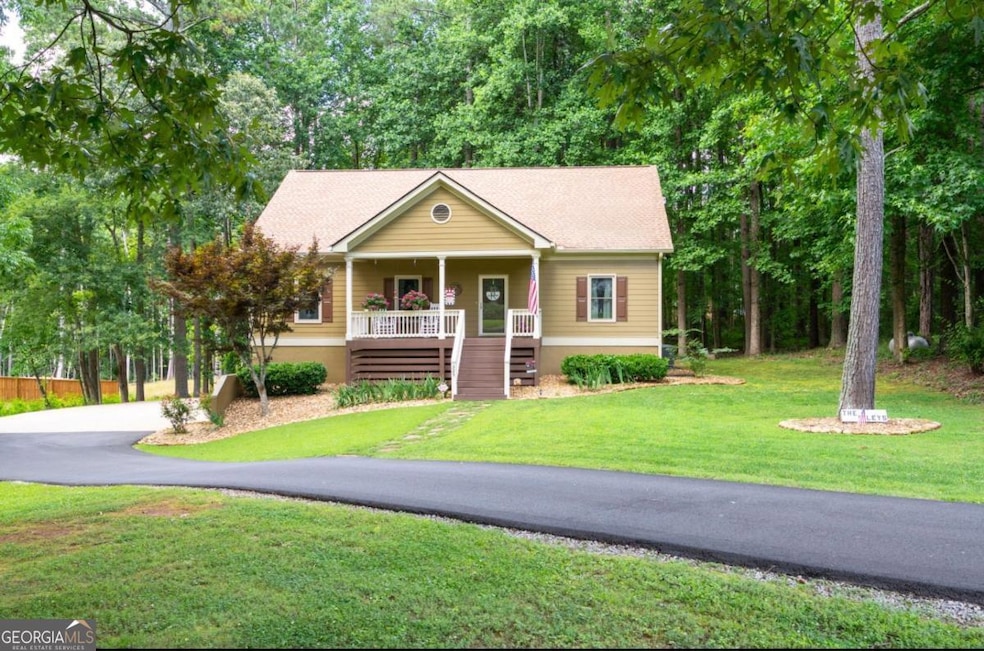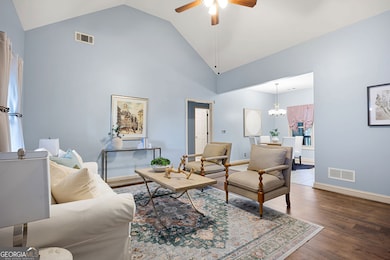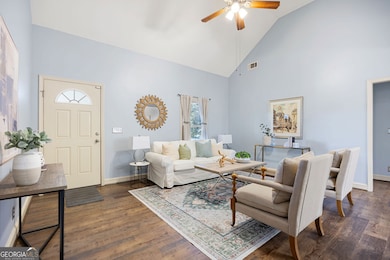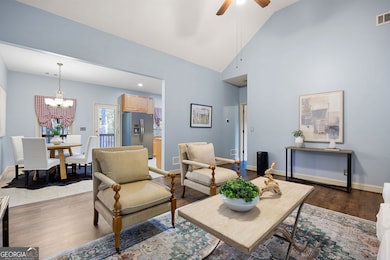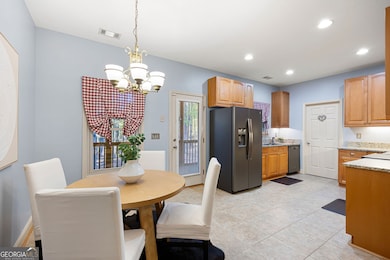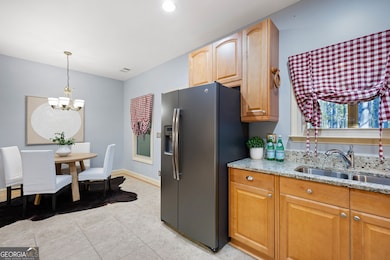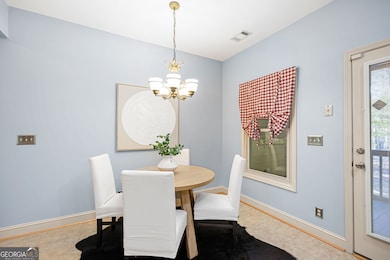325 Harris Loop Dallas, GA 30157
Estimated payment $2,035/month
Highlights
- Deck
- Ranch Style House
- Bonus Room
- Private Lot
- Wood Flooring
- No HOA
About This Home
Charming Updated Ranch on Private Lot - No HOA! Welcome to this beautifully updated 3-bedroom, 3-bathroom ranch home tucked away on a quiet street in Dallas. Situated on a private lot with no HOA, this home offers both comfort and convenience with a host of recent upgrades. Inside, you'll find new luxury vinyl plank flooring throughout, fresh paint, and energy-efficient new Pella windows that fill the home with natural light. The main level features three spacious bedrooms and two full baths, along with a stylish kitchen complete with stainless steel appliances. Step out onto the screened-in back porch - perfect for relaxing or entertaining while enjoying the peaceful setting. The finished basement offers a versatile office and guest suite with a full bathroom, plus a dedicated workshop space for hobbies or extra storage. Major systems have been updated for peace of mind: furnace, water heater, driveway, 4-year-old A/C and roof. Leaf filter gutters, carbon monoxide alarms, garage fire sprinklers, and whole house surge protection. All appliances included!Don't miss this move-in ready gem offering privacy, modern updates, and no HOA restrictions - all within easy reach of shopping, dining, and schools in Dallas!
Home Details
Home Type
- Single Family
Est. Annual Taxes
- $830
Year Built
- Built in 2005
Lot Details
- 0.6 Acre Lot
- Private Lot
Home Design
- Ranch Style House
- Slab Foundation
- Composition Roof
Interior Spaces
- Central Vacuum
- Ceiling Fan
- Double Pane Windows
- Den
- Bonus Room
- Screened Porch
- Fire and Smoke Detector
- Laundry Room
Kitchen
- Oven or Range
- Microwave
- Dishwasher
Flooring
- Wood
- Carpet
Bedrooms and Bathrooms
- 3 Main Level Bedrooms
- Walk-In Closet
Basement
- Interior and Exterior Basement Entry
- Finished Basement Bathroom
Parking
- 2 Car Garage
- Parking Pad
- Side or Rear Entrance to Parking
- Garage Door Opener
- Drive Under Main Level
Outdoor Features
- Deck
Schools
- Allgood Elementary School
- Herschel Jones Middle School
- Paulding County High School
Utilities
- Central Heating and Cooling System
- Septic Tank
- High Speed Internet
- Cable TV Available
Community Details
- No Home Owners Association
Listing and Financial Details
- Tax Lot 484
Map
Home Values in the Area
Average Home Value in this Area
Tax History
| Year | Tax Paid | Tax Assessment Tax Assessment Total Assessment is a certain percentage of the fair market value that is determined by local assessors to be the total taxable value of land and additions on the property. | Land | Improvement |
|---|---|---|---|---|
| 2024 | $830 | $123,800 | $6,440 | $117,360 |
| 2023 | $945 | $119,560 | $6,240 | $113,320 |
| 2022 | $823 | $102,880 | $5,560 | $97,320 |
| 2021 | $777 | $79,400 | $4,600 | $74,800 |
| 2020 | $743 | $71,880 | $4,760 | $67,120 |
| 2019 | $689 | $64,560 | $4,880 | $59,680 |
| 2016 | $837 | $46,960 | $8,000 | $38,960 |
Property History
| Date | Event | Price | List to Sale | Price per Sq Ft | Prior Sale |
|---|---|---|---|---|---|
| 11/24/2025 11/24/25 | For Sale | $374,900 | 0.0% | -- | |
| 11/21/2025 11/21/25 | Pending | -- | -- | -- | |
| 10/01/2025 10/01/25 | For Sale | $374,900 | +177.7% | -- | |
| 07/22/2014 07/22/14 | Sold | $135,000 | -6.9% | $100 / Sq Ft | View Prior Sale |
| 06/23/2014 06/23/14 | For Sale | $145,000 | -- | $108 / Sq Ft |
Purchase History
| Date | Type | Sale Price | Title Company |
|---|---|---|---|
| Warranty Deed | $135,000 | -- | |
| Quit Claim Deed | -- | -- | |
| Quit Claim Deed | -- | -- | |
| Deed | -- | -- |
Mortgage History
| Date | Status | Loan Amount | Loan Type |
|---|---|---|---|
| Open | $108,000 | New Conventional | |
| Previous Owner | $120,000 | New Conventional |
Source: Georgia MLS
MLS Number: 10616485
APN: 148.1.4.060.0000
- 194 Harris Loop
- 269 Silver Ridge Dr
- 163 Silver Fox Trail
- 105 Whitneys Way
- 228 Sage Woods Way
- 206 Sage Woods Way
- 250 Sage Woods Way
- 0 Villa Rica Highway 61
- 112 Alpine Ct
- Greenbriar Plan at Sage Woods - Maple Street Collection
- Wesley Plan at Sage Woods - Maple Street Collection
- DaVinci Plan at Sage Woods - Maple Street Collection
- Breckenridge Plan at Sage Woods - Maple Street Collection
- Jensen Plan at Sage Woods - Maple Street Collection
- Yosemite Plan at Sage Woods - Maple Street Collection
- 108 Alpine Ct
- 201 Sage Woods Way
- 104 Alpine Ct
- 237 Sage Woods Way
- 227 Sage Woods Way
- 1175 Old Harris Rd
- 228 Whitneys Way
- 252 Silver Ridge Dr
- 1394 Winndale Rd
- 174 Silver Fox Trail
- 186 Silver Fox Trail
- 225 Silver Fox Trail
- 1068 Merchants Dr
- 102 Alpine Ct
- 415 Silver Spring St
- 203 Sage Woods Way
- 112 Silver Trace
- 201 Butler Industrial Dr
- 106 Heritage Club Ln
- 107 Heritage Club Trail
- 233 Logan Creek Ln
- 81 Victorian Cir
- 115 White Park Place
- 2300 Paris Rd Unit Sierra F
- 2300 Paris Rd Unit Rosewood F
