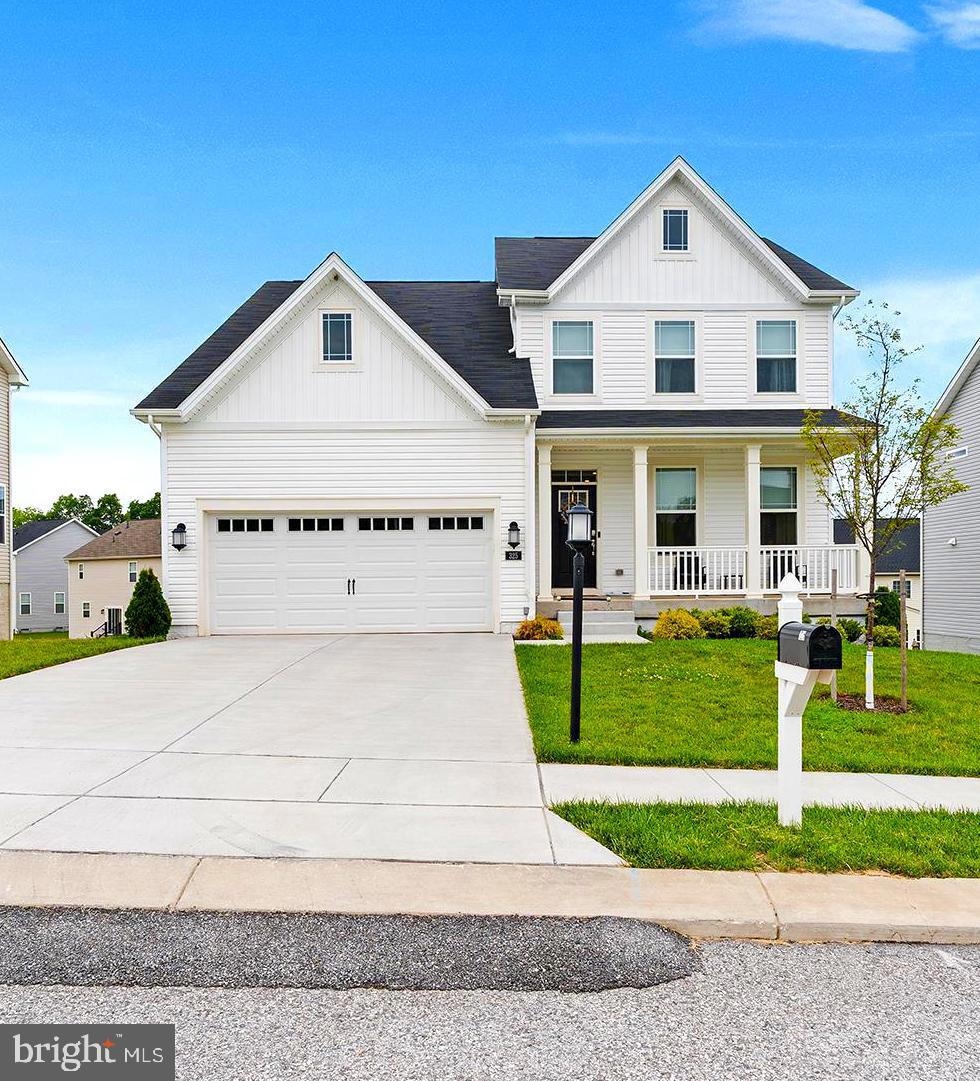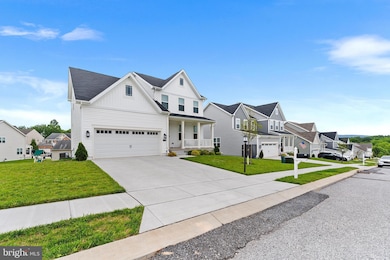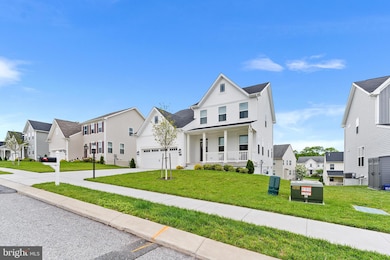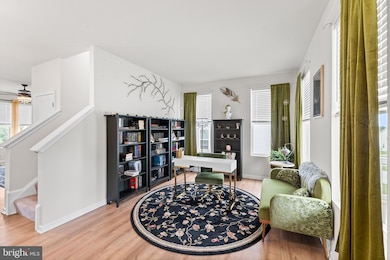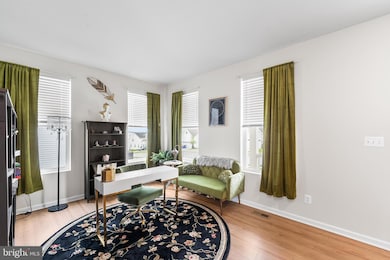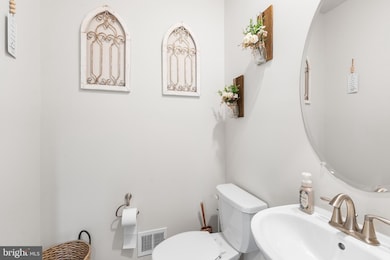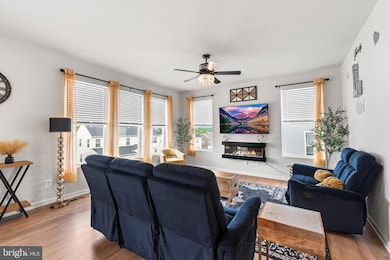
325 Hickory Ridge Cir York, PA 17404
Foustown NeighborhoodHighlights
- Colonial Architecture
- 2 Car Attached Garage
- Heating Available
- Northeastern Senior High School Rated A-
- Central Air
About This Home
As of August 2025From the moment you arrive, the inviting front porch sets the tone—warm, welcoming, and made for relaxing evenings or morning coffee.
Inside, step into a bright and open living room, filled with natural light. The open-concept layout leads seamlessly into a spacious kitchen featuring a large island, sleek stainless steel appliances, and plenty of counter and cabinet space—ideal for cooking, gathering, and entertaining.
Just off the dining area, step out to a generously sized back deck, perfect for hosting summer BBQs, dining al fresco, or simply enjoying your own outdoor space. A convenient half bath is located nearby for guests.
The partially finished basement offers flexible living space—great for a media room, play area, or entertaining. Plus, there’s a bonus room perfect for a home gym or yoga studio and a second half bath for added functionality.
Outside, enjoy a large backyard, attached two-car garage, and extra driveway parking.
This home is move-in ready, incredibly well-kept, and offers the space and layout today’s buyers are looking for.
Schedule your private showing today!
Last Agent to Sell the Property
Dawn Kane
Redfin Corporation Listed on: 06/03/2025

Home Details
Home Type
- Single Family
Est. Annual Taxes
- $9,599
Year Built
- Built in 2022
Lot Details
- 7,701 Sq Ft Lot
HOA Fees
- $149 Monthly HOA Fees
Parking
- 2 Car Attached Garage
- 4 Driveway Spaces
- Front Facing Garage
Home Design
- Colonial Architecture
- Aluminum Siding
- Vinyl Siding
Interior Spaces
- Property has 3 Levels
- Finished Basement
Bedrooms and Bathrooms
- 4 Bedrooms
Utilities
- Central Air
- Heating Available
Community Details
- Association fees include snow removal, lawn maintenance
- Hickory Ridge Mews HOA
- Conewago Twp Subdivision
Listing and Financial Details
- Tax Lot 0100
- Assessor Parcel Number 23-000-11-0100-00-00000
Ownership History
Purchase Details
Home Financials for this Owner
Home Financials are based on the most recent Mortgage that was taken out on this home.Similar Homes in York, PA
Home Values in the Area
Average Home Value in this Area
Purchase History
| Date | Type | Sale Price | Title Company |
|---|---|---|---|
| Deed | $394,240 | -- |
Mortgage History
| Date | Status | Loan Amount | Loan Type |
|---|---|---|---|
| Open | $408,432 | New Conventional |
Property History
| Date | Event | Price | Change | Sq Ft Price |
|---|---|---|---|---|
| 08/20/2025 08/20/25 | Sold | $434,900 | -1.1% | $124 / Sq Ft |
| 07/03/2025 07/03/25 | Price Changed | $439,900 | -1.1% | $125 / Sq Ft |
| 06/18/2025 06/18/25 | Price Changed | $444,900 | -1.1% | $126 / Sq Ft |
| 06/03/2025 06/03/25 | For Sale | $449,900 | -- | $128 / Sq Ft |
Tax History Compared to Growth
Tax History
| Year | Tax Paid | Tax Assessment Tax Assessment Total Assessment is a certain percentage of the fair market value that is determined by local assessors to be the total taxable value of land and additions on the property. | Land | Improvement |
|---|---|---|---|---|
| 2025 | $9,669 | $269,040 | $36,560 | $232,480 |
| 2024 | $9,451 | $269,040 | $36,560 | $232,480 |
| 2023 | $963 | $27,400 | $27,400 | $0 |
| 2022 | $957 | $27,400 | $27,400 | $0 |
| 2021 | $930 | $27,400 | $27,400 | $0 |
| 2020 | $930 | $27,400 | $27,400 | $0 |
| 2019 | $918 | $27,400 | $27,400 | $0 |
| 2018 | $914 | $27,400 | $27,400 | $0 |
| 2017 | $914 | $27,400 | $27,400 | $0 |
| 2016 | $0 | $27,400 | $27,400 | $0 |
| 2015 | -- | $27,400 | $27,400 | $0 |
| 2014 | -- | $27,400 | $27,400 | $0 |
Agents Affiliated with this Home
-
Dawn Kane
D
Seller's Agent in 2025
Dawn Kane
Redfin Corporation
-
Jayda Miller

Buyer's Agent in 2025
Jayda Miller
Keller Williams Keystone Realty
(717) 873-1877
1 in this area
54 Total Sales
Map
Source: Bright MLS
MLS Number: PAYK2082912
APN: 23-000-11-0100.00-00000
- 125 Cedar Run Dr
- 630 E Canal Rd
- 1900-G Greenbriar Rd
- 1900-F Greenbriar Rd
- 1900-E Greenbriar Rd
- 3120 Balsa St
- 794 Oxford Dr Unit 2
- 315 Westwood Dr
- 1375 Detwiler Dr
- 433 Waldorf Dr
- 750 Oxford Dr Unit 13
- Kipling Plan at Welbourne Reserve
- Sebastian Plan at Welbourne Reserve
- Woodford Plan at Welbourne Reserve
- Savannah Plan at Welbourne Reserve
- Arcadia Plan at Welbourne Reserve
- Ethan Plan at Welbourne Reserve
- Magnolia Plan at Welbourne Reserve
- Caldwell Plan at Welbourne Reserve
- Augusta Plan at Welbourne Reserve
