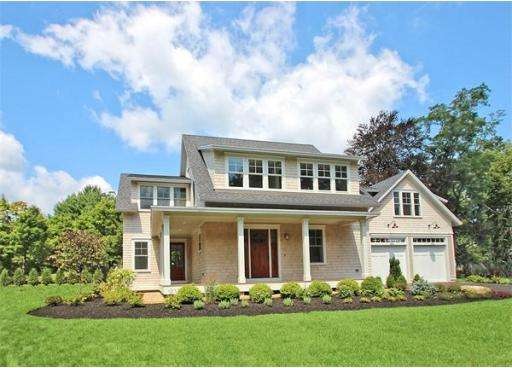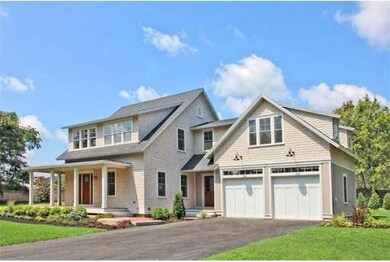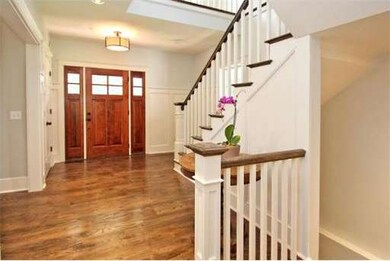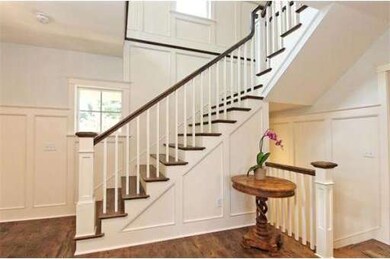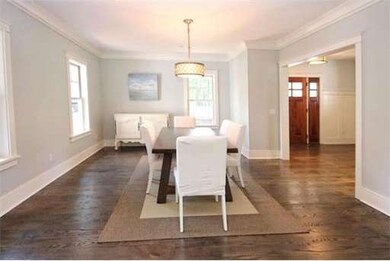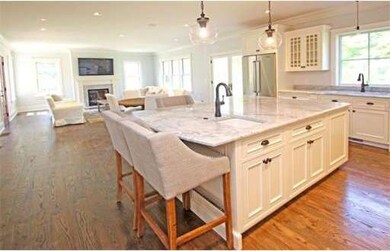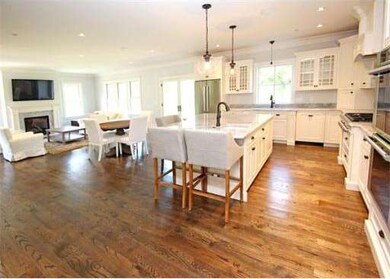
325 High St Newburyport, MA 01950
About This Home
As of January 2016INTRODUCING TWOMEY DRIVE - arrive through the lushly landscaped entry into this premier neighborhood just off prestigious High Street. This custom â€Smart†home has been built with a masterful eye toward modern living and graced by Craftsman-style architectural details. The expansive 37'x19' kitchen/family room will be the heart of the home with a designer kitchen, highlighted by Custom cabinetry, stone counters, high-end appliances and a convenient breakfast bar. Adjacent to the kitchen is the fireplaced family room and a lovely oversized formal dining room, creating the perfect floor plan for entertaining friends and family. The private Master suite is a true oasis with a spacious walk-in closet and a luxurious spa bath with soaking tub and walk-in glass shower. Other amenities include a finished lower level, central air & vac and a two car garage. Beautifully landscaped with underground sprinklers. Additional home plans and sites available in “Newburyport's Newest Neighborhoodâ€.
Last Buyer's Agent
Redfin North Boston Team
Redfin Corp.
Home Details
Home Type
Single Family
Year Built
2014
Lot Details
0
Listing Details
- Lot Description: Cleared, Level
- Special Features: None
- Property Sub Type: Detached
- Year Built: 2014
Interior Features
- Has Basement: Yes
- Fireplaces: 1
- Primary Bathroom: Yes
- Number of Rooms: 10
- Amenities: Public Transportation, Shopping, Park, Walk/Jog Trails, Medical Facility, Bike Path, Highway Access, House of Worship, Marina, Public School, T-Station
- Electric: Circuit Breakers, 200 Amps
- Energy: Insulated Windows
- Flooring: Wood, Tile, Wall to Wall Carpet
- Insulation: Full
- Interior Amenities: Cable Available, Intercom
- Basement: Full, Concrete Floor
- Bedroom 2: Second Floor, 14X13
- Bedroom 3: Second Floor, 18X14
- Bathroom #1: First Floor, 8X6
- Bathroom #2: Second Floor, 14X6
- Bathroom #3: Second Floor, 21X14
- Kitchen: First Floor, 19X11
- Laundry Room: Second Floor
- Living Room: First Floor, 17X14
- Master Bedroom: Second Floor, 21X14
- Master Bedroom Description: Bathroom - Full, Bathroom - Double Vanity/Sink, Closet - Walk-in, Flooring - Hardwood
- Dining Room: First Floor, 19X10
- Family Room: First Floor, 19X16
Exterior Features
- Construction: Frame
- Exterior: Clapboard, Shingles
- Exterior Features: Porch, Deck, Gutters, Professional Landscaping, Sprinkler System
- Foundation: Poured Concrete, Irregular
Garage/Parking
- Garage Parking: Attached
- Garage Spaces: 2
- Parking: Off-Street, Tandem
- Parking Spaces: 4
Utilities
- Cooling Zones: 3
- Heat Zones: 3
- Hot Water: Natural Gas, Tank
- Utility Connections: for Gas Range, Washer Hookup, Icemaker Connection
Similar Homes in Newburyport, MA
Home Values in the Area
Average Home Value in this Area
Property History
| Date | Event | Price | Change | Sq Ft Price |
|---|---|---|---|---|
| 01/08/2016 01/08/16 | Sold | $425,000 | -61.4% | $235 / Sq Ft |
| 12/09/2015 12/09/15 | Pending | -- | -- | -- |
| 09/30/2014 09/30/14 | Sold | $1,100,000 | 0.0% | $314 / Sq Ft |
| 09/02/2014 09/02/14 | Off Market | $1,100,000 | -- | -- |
| 08/05/2014 08/05/14 | For Sale | $1,200,000 | +163.7% | $343 / Sq Ft |
| 01/23/2014 01/23/14 | For Sale | $455,000 | -- | $252 / Sq Ft |
Tax History Compared to Growth
Agents Affiliated with this Home
-

Seller's Agent in 2016
Ronni Wexler
Realty One Group Nest
(978) 697-8381
7 in this area
29 Total Sales
-
R
Buyer's Agent in 2014
Redfin North Boston Team
Redfin Corp.
Map
Source: MLS Property Information Network (MLS PIN)
MLS Number: 71724622
APN: NEWP M:0042 B:0052 L:0000
- 347 High St
- 10 Bowlen Ave
- 17 Cutting Dr
- 14 Norman Ave
- 28 Jefferson St
- 14 Farrell St
- 4 Beacon St
- 3 Norman Ave
- 202 Low St Unit 202
- 15 Howard St
- 30 Alberta Ave
- 6 Butler St
- 30 Oakland St Unit 2
- 10 Menut Cir
- 286 Merrimac St Unit B
- 138 Low St
- 234 Low St Unit 16
- 12 Coombs Cir
- 61 Storey Ave Unit 19
- 6 Summit Place
