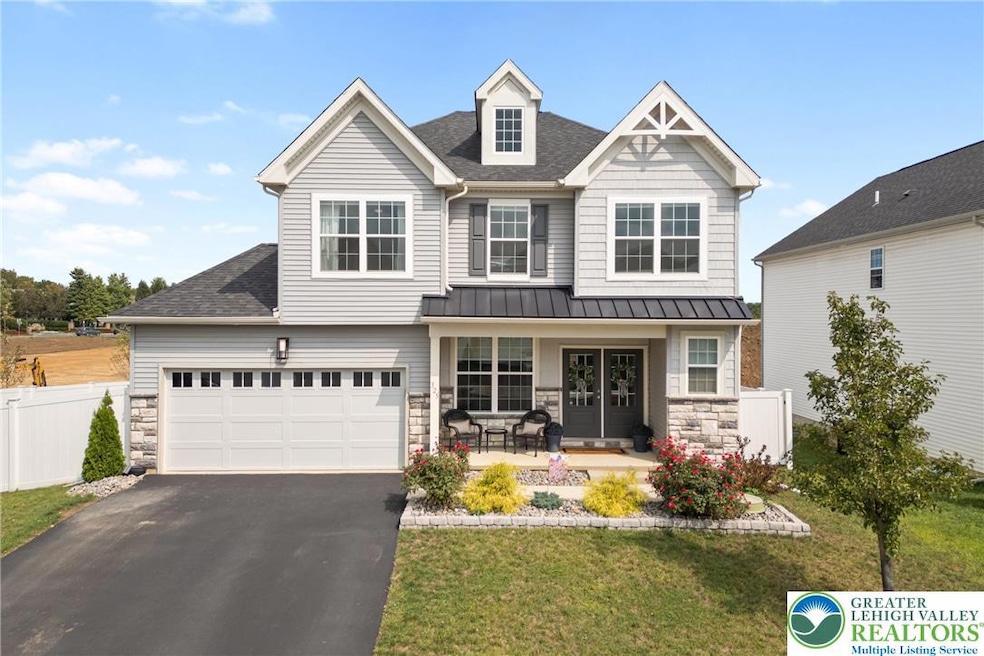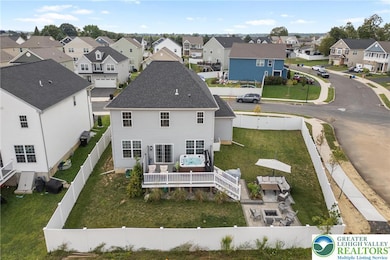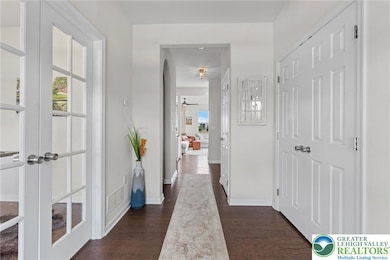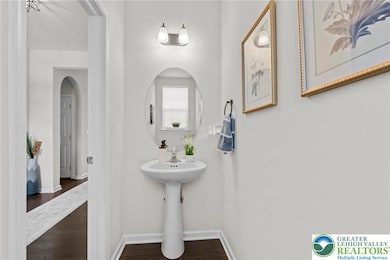325 Kingsbarns Ln Northampton, PA 18067
Estimated payment $3,606/month
Highlights
- Deck
- Covered Patio or Porch
- 2 Car Garage
- Living Room with Fireplace
- Farmhouse Sink
- Soaking Tub
About This Home
Welcome to this stunning 4-bedroom, 2.5-bathroom home that is perfectly situated on a spacious corner lot in Northampton! Designed with modern living in mind, this property greets you with a striking double front door and flows into an open-concept layout filled with bright natural light. Hardwood floors run throughout the main level, leading to a chef’s kitchen with a gigantic quartz island, farmhouse sink, stainless steel appliances and seamless connection to the dining and living spaces—an entertainer’s dream design! A dedicated home office provides the perfect space for remote work or quiet productivity. Upstairs you'll find the 3 large bedrooms, primary suite, full bathroom with double sinks, and laundry room. The primary suite boasts a walk-in closet and spa inspired bath with soaking tub and walk-in shower making it the ideal private retreat. Downstairs, the finished basement is versatile enough for a gym, game room and football Sunday getaway. An extra bonus—it's already plumbed for a future bar and full bathroom should those alterations be desired in the future. Step outside to a backyard built for gatherings, complete with large Trex deck that leads to the patio with a built-in fire pit and fully fenced in yard. This move-in ready home combines style, comfort, and functionality. You won't want to miss this one, so schedule your showing today!
Home Details
Home Type
- Single Family
Est. Annual Taxes
- $7,791
Year Built
- Built in 2022
Lot Details
- 8,360 Sq Ft Lot
- Property is zoned 22R1
HOA Fees
- $31 per month
Parking
- 2 Car Garage
Home Design
- Vinyl Siding
- Stone
Interior Spaces
- 2-Story Property
- Living Room with Fireplace
- Farmhouse Sink
- Basement
Bedrooms and Bathrooms
- 4 Bedrooms
- Walk-In Closet
- Soaking Tub
Laundry
- Laundry Room
- Laundry on upper level
Outdoor Features
- Deck
- Covered Patio or Porch
Utilities
- Heating Available
Map
Home Values in the Area
Average Home Value in this Area
Tax History
| Year | Tax Paid | Tax Assessment Tax Assessment Total Assessment is a certain percentage of the fair market value that is determined by local assessors to be the total taxable value of land and additions on the property. | Land | Improvement |
|---|---|---|---|---|
| 2025 | $998 | $92,400 | $20,500 | $71,900 |
| 2024 | $7,393 | $92,400 | $20,500 | $71,900 |
| 2023 | $7,301 | $92,400 | $20,500 | $71,900 |
| 2022 | $109 | $1,400 | $1,400 | $0 |
Property History
| Date | Event | Price | List to Sale | Price per Sq Ft |
|---|---|---|---|---|
| 09/18/2025 09/18/25 | Pending | -- | -- | -- |
| 09/12/2025 09/12/25 | For Sale | $559,000 | -- | $170 / Sq Ft |
Source: Greater Lehigh Valley REALTORS®
MLS Number: 764151
APN: M4 6 2F-13 0522
- 314 Kingsbarns Ln
- 320 Bendelow Ln
- 518 E 2nd St
- 4140 Pine Hurst Dr
- 642 Walker Dr
- 649 Walker Dr
- 1296 Woodmont Ln
- 624 E 8th St
- 705 Main St
- 426 E 12th St
- 130 S Front St
- 119 Gray Dr
- 1328 Adams St
- 3300 Quarry St Unit B4
- 719 Locust St
- 1309 Adams St
- 1020 Currant St
- 3161 E Church St
- 1015 Crane St
- 85 Covington Place







