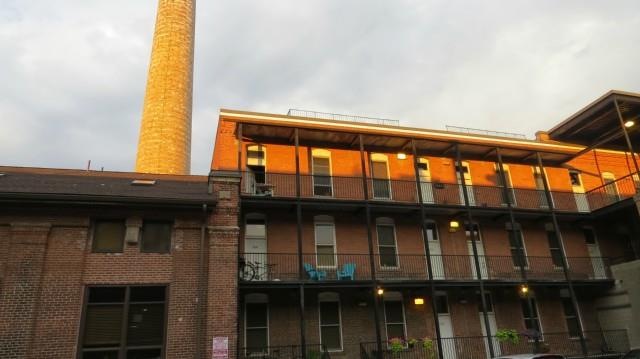
Highlights
- Public Water Access
- Ranch Style House
- Balcony
- 24-Hour Security
- End Unit
- Thermal Windows
About This Home
As of October 2014Short Sale - 3rd Floor, large 1 Bedroom unit with additional loft area off of Bedroom. Vaulted ceilings, stainless appliances, full bath with washer/dryer, exposed brick throughout. Impeccably maintained and move-in ready!
Last Agent to Sell the Property
Coldwell Banker Realty License #RES.0790093 Listed on: 08/21/2013

Property Details
Home Type
- Condominium
Year Built
- Built in 1890
Home Design
- Ranch Style House
- Brick Exterior Construction
- Masonry Siding
Interior Spaces
- 722 Sq Ft Home
- Thermal Windows
Kitchen
- Oven or Range
- Microwave
- Dishwasher
Bedrooms and Bathrooms
- 1 Bedroom
- 1 Full Bathroom
Laundry
- Dryer
- Washer
Parking
- Paved Parking
- Parking Lot
Outdoor Features
- Public Water Access
- Balcony
- Exterior Lighting
Utilities
- Central Air
- Heating System Uses Natural Gas
Additional Features
- End Unit
- Flood Zone Lot
Community Details
Overview
- Property has a Home Owners Association
- Association fees include grounds maintenance, hot water, property management
- 139 Units
- Loftsonlafayette Community
Pet Policy
- Pets Allowed
Security
- 24-Hour Security
Ownership History
Purchase Details
Purchase Details
Home Financials for this Owner
Home Financials are based on the most recent Mortgage that was taken out on this home.Purchase Details
Home Financials for this Owner
Home Financials are based on the most recent Mortgage that was taken out on this home.Similar Homes in the area
Home Values in the Area
Average Home Value in this Area
Purchase History
| Date | Type | Sale Price | Title Company |
|---|---|---|---|
| Quit Claim Deed | -- | None Available | |
| Quit Claim Deed | -- | None Available | |
| Warranty Deed | $40,000 | -- | |
| Warranty Deed | $40,000 | -- | |
| Warranty Deed | $207,000 | -- | |
| Warranty Deed | $207,000 | -- |
Mortgage History
| Date | Status | Loan Amount | Loan Type |
|---|---|---|---|
| Previous Owner | $165,600 | No Value Available | |
| Previous Owner | $41,400 | No Value Available |
Property History
| Date | Event | Price | Change | Sq Ft Price |
|---|---|---|---|---|
| 07/18/2025 07/18/25 | Off Market | $1,700 | -- | -- |
| 06/25/2025 06/25/25 | Price Changed | $1,700 | -8.1% | $2 / Sq Ft |
| 06/24/2025 06/24/25 | Price Changed | $1,850 | +8.8% | $2 / Sq Ft |
| 06/19/2025 06/19/25 | For Rent | $1,700 | 0.0% | -- |
| 05/30/2025 05/30/25 | Price Changed | $170,000 | -5.6% | $208 / Sq Ft |
| 04/26/2025 04/26/25 | For Sale | $180,000 | +350.0% | $220 / Sq Ft |
| 10/01/2014 10/01/14 | Sold | $40,000 | -18.4% | $55 / Sq Ft |
| 09/01/2014 09/01/14 | Pending | -- | -- | -- |
| 08/21/2013 08/21/13 | For Sale | $49,000 | -- | $68 / Sq Ft |
Tax History Compared to Growth
Tax History
| Year | Tax Paid | Tax Assessment Tax Assessment Total Assessment is a certain percentage of the fair market value that is determined by local assessors to be the total taxable value of land and additions on the property. | Land | Improvement |
|---|---|---|---|---|
| 2025 | $2,017 | $46,420 | $0 | $46,420 |
| 2024 | $2,017 | $46,420 | $0 | $46,420 |
| 2023 | $2,017 | $46,420 | $0 | $46,420 |
| 2022 | $2,017 | $46,420 | $0 | $46,420 |
| 2021 | $2,017 | $46,420 | $0 | $46,420 |
| 2020 | $1,508 | $27,940 | $0 | $27,940 |
| 2019 | $1,508 | $27,940 | $0 | $27,940 |
| 2018 | $1,519 | $27,940 | $0 | $27,940 |
| 2017 | $1,519 | $27,940 | $0 | $27,940 |
| 2016 | $1,519 | $27,940 | $0 | $27,940 |
| 2015 | $5,443 | $128,970 | $0 | $128,970 |
| 2014 | $5,443 | $128,970 | $0 | $128,970 |
Agents Affiliated with this Home
-
A
Seller's Agent in 2025
Andrei Balaj
Higgins Group Real Estate
-
C
Seller Co-Listing Agent in 2025
Camilo Ramirez
Higgins Group Real Estate
-
S
Seller's Agent in 2014
Sara Fowler
Coldwell Banker Realty
-
C
Seller Co-Listing Agent in 2014
Carrie Sakey
Coldwell Banker Realty
-
E
Buyer's Agent in 2014
Edward Zislis
Higgins Group Real Estate
About This Building
Map
Source: SmartMLS
MLS Number: 99038847
APN: BRID-000525-000001-000089
- 325 Lafayette St Unit 3303
- 325 Lafayette St Unit 4209
- 368 Broad St
- 10-12 Cottage Place
- 160 E Main St
- 394 Gregory St Unit 396
- 59 Rennell St Unit 19
- 519 Gregory St
- 881 Lafayette Blvd Unit 5N
- 373 Iranistan Ave
- 419 Iranistan Ave
- 22 Sims St
- 839 Park Ave
- 35 Sims St
- 1 Seeley St
- 72 Sims St
- 201 Lewis St Unit 203
- 164 Flanders St
- 185 Cottage St
- 118 Sims St
