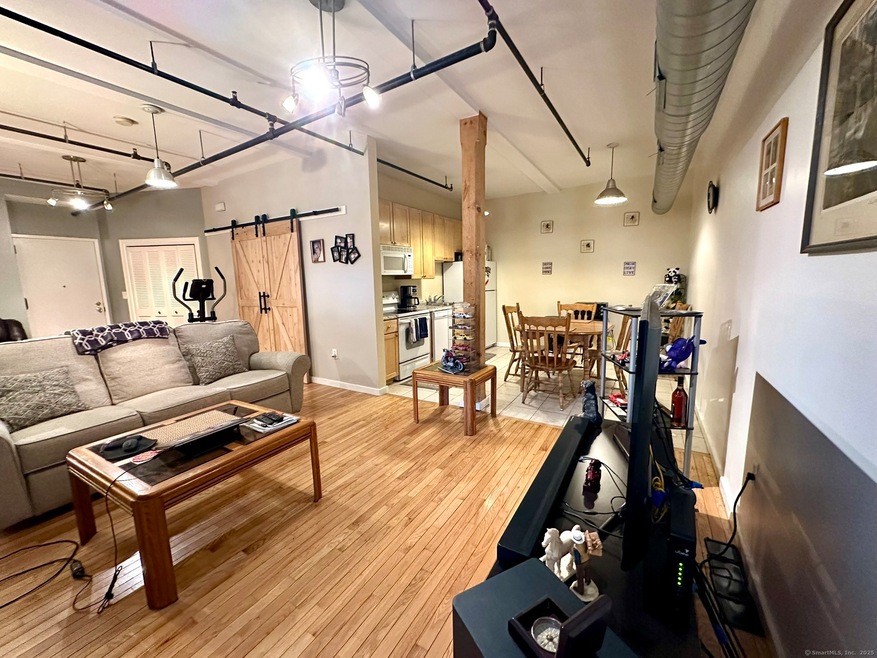
Highlights
- Property is near public transit
- Public Transportation
- Central Air
- Ranch Style House
About This Home
As of March 2025Welcome to the Lofts on Lafayette! Nestled in the South End of Bridgeport, this gated community offers New York-style lofts that blend modern living with industrial charm. Enjoy this spacious 1-bedroom loft featuring 10-foot ceilings, hardwood floors, large windows, and an open layout for flexible customization of your living space. The unit's unique industrial aesthetic is highlighted by exposed brick, beams, and air ducts, creating a stylish and contemporary ambiance. The living room includes an ample closet with stylish barn doors, while the bathroom has been remodeled with new subway tile accented by a mosaic light gray pattern. The eat-in kitchen is spacious, accommodating a well-sized dining room table. Laundry facilities are conveniently located within the unit, providing ample storage for cleaning products and other household items. This property is move-in ready, featuring central air conditioning, gas heat, gated parking lot, and a pet-friendly policy. New hot water heater dishwasher, washer and dryer. Water/Sewer is included in the HOA. Explore the beauty of Seaside Park and Beach, just a short distance away, and enjoy the vibrant downtown Bridgeport with its array of restaurants, comedy clubs, bars, and the Hartford Healthcare Amphitheater. The Port Jefferson Ferry is also within reach, offering diverse entertainment, commuting options, and waterfront experiences. Embrace the dynamic lifestyle this location has to offer! Schedule your private tour today!
Last Agent to Sell the Property
William Raveis Real Estate License #RES.0808612 Listed on: 02/03/2025

Property Details
Home Type
- Condominium
Est. Annual Taxes
- $2,116
Year Built
- Built in 1890
HOA Fees
- $472 Monthly HOA Fees
Parking
- 1 Parking Space
Home Design
- 787 Sq Ft Home
- Ranch Style House
- Brick Exterior Construction
- Masonry Siding
Kitchen
- Electric Range
- Dishwasher
Bedrooms and Bathrooms
- 1 Bedroom
- 1 Full Bathroom
Laundry
- Laundry on main level
- Dryer
- Washer
Location
- Flood Zone Lot
- Property is near public transit
- Property is near shops
- Property is near a bus stop
Utilities
- Central Air
- Heating System Uses Natural Gas
- Electric Water Heater
Listing and Financial Details
- Assessor Parcel Number 2482740
Community Details
Overview
- Association fees include grounds maintenance, trash pickup, snow removal, water, sewer, property management, insurance, flood insurance
- 140 Units
- Property managed by The Property Group
Amenities
- Public Transportation
Ownership History
Purchase Details
Home Financials for this Owner
Home Financials are based on the most recent Mortgage that was taken out on this home.Purchase Details
Home Financials for this Owner
Home Financials are based on the most recent Mortgage that was taken out on this home.Purchase Details
Similar Homes in Bridgeport, CT
Home Values in the Area
Average Home Value in this Area
Purchase History
| Date | Type | Sale Price | Title Company |
|---|---|---|---|
| Warranty Deed | $125,000 | None Available | |
| Warranty Deed | $125,000 | None Available | |
| Warranty Deed | $125,000 | None Available | |
| Deed | -- | None Available | |
| Warranty Deed | $150,800 | -- | |
| Warranty Deed | $150,800 | -- |
Property History
| Date | Event | Price | Change | Sq Ft Price |
|---|---|---|---|---|
| 03/18/2025 03/18/25 | Sold | $125,000 | -10.7% | $159 / Sq Ft |
| 03/05/2025 03/05/25 | Pending | -- | -- | -- |
| 02/03/2025 02/03/25 | For Sale | $140,000 | +13.4% | $178 / Sq Ft |
| 04/08/2022 04/08/22 | Sold | $123,500 | +3.0% | $157 / Sq Ft |
| 04/07/2022 04/07/22 | Pending | -- | -- | -- |
| 03/07/2022 03/07/22 | For Sale | $119,900 | -- | $152 / Sq Ft |
Tax History Compared to Growth
Tax History
| Year | Tax Paid | Tax Assessment Tax Assessment Total Assessment is a certain percentage of the fair market value that is determined by local assessors to be the total taxable value of land and additions on the property. | Land | Improvement |
|---|---|---|---|---|
| 2025 | $2,116 | $48,710 | $0 | $48,710 |
| 2024 | $2,116 | $48,710 | $0 | $48,710 |
| 2023 | $2,116 | $48,710 | $0 | $48,710 |
| 2022 | $2,116 | $48,710 | $0 | $48,710 |
| 2021 | $2,116 | $48,710 | $0 | $48,710 |
| 2020 | $1,583 | $29,320 | $0 | $29,320 |
| 2019 | $1,583 | $29,320 | $0 | $29,320 |
| 2018 | $1,594 | $29,320 | $0 | $29,320 |
| 2017 | $1,594 | $29,320 | $0 | $29,320 |
| 2016 | $1,594 | $29,320 | $0 | $29,320 |
| 2015 | $5,714 | $135,410 | $0 | $135,410 |
| 2014 | $5,714 | $135,410 | $0 | $135,410 |
Agents Affiliated with this Home
-
A
Seller's Agent in 2025
Adriana Miller
William Raveis Real Estate
-
E
Buyer's Agent in 2025
Eddie Gutierrez
BHGRE Gaetano Marra Homes
-
B
Seller's Agent in 2022
Barbara Kelly
Urban Spaces CT
-
K
Buyer's Agent in 2022
Kraig Binick
Coldwell Banker Realty
About This Building
Map
Source: SmartMLS
MLS Number: 24070872
APN: BRID-000525-000001-000053
- 325 Lafayette St Unit 3303
- 325 Lafayette St Unit 4209
- 368 Broad St
- 10-12 Cottage Place
- 160 E Main St
- 394 Gregory St Unit 396
- 59 Rennell St Unit 19
- 519 Gregory St
- 881 Lafayette Blvd Unit 5N
- 373 Iranistan Ave
- 419 Iranistan Ave
- 22 Sims St
- 839 Park Ave
- 35 Sims St
- 1 Seeley St
- 72 Sims St
- 201 Lewis St Unit 203
- 164 Flanders St
- 185 Cottage St
- 118 Sims St
