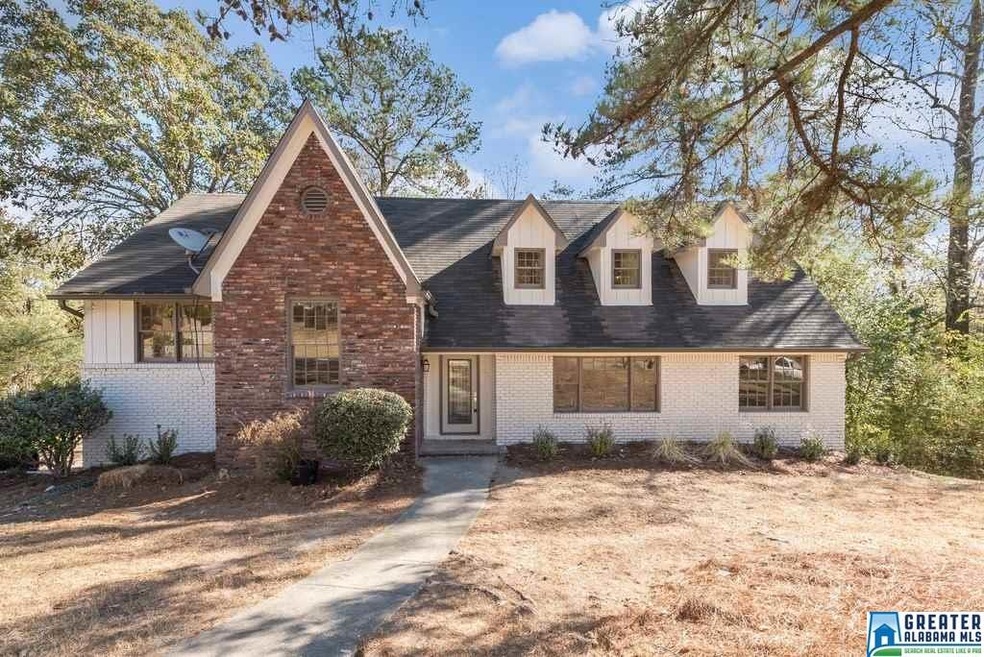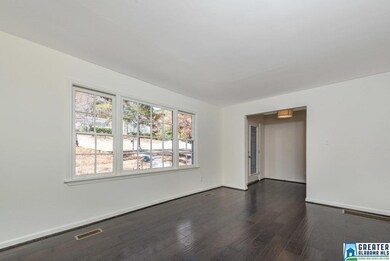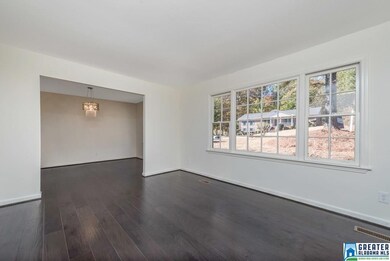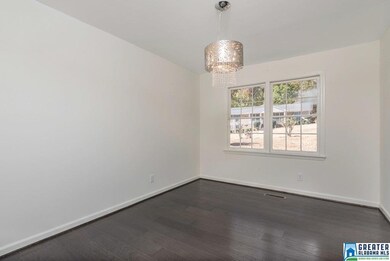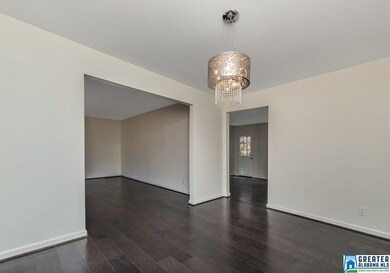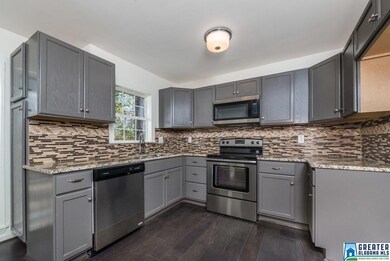
325 Lance Way Birmingham, AL 35206
Roebuck Springs NeighborhoodHighlights
- Sitting Area In Primary Bedroom
- Deck
- Attic
- Christian School Rated 9+
- Wood Flooring
- Solid Surface Countertops
About This Home
As of January 2022COME SEE YOUR DREAM HOME!!! REMODELED 4 Bedroom 3 Bath Home in sought after ROEBUCK SPRINGS! This home is in a lovely neighborhood and sits on a street on a corner lot with lots of yard space all for a GREAT PRICE! Home boasts beautiful lovely NEW contemporary hardwood floors throughout, GRANITE, new paint (interior/exterior), new carpet, detailed tile work with beautiful decor, recessed lighting, 2 living areas. There is also a spacious living area, formal dining room, beautiful brick fireplace, and open kitchen with granite countertops. The open eat in kitchen features stainless steel appliances, and wonderful detailed backsplash. Detailed tiled tubs/showers, updated mirrors, one of a kind light fixtures all complete the unsurpassed beauty of this home. Bedrooms are extremely large and open. To complete your dream home, there is a 2 car garage, and huge new open deck overlooking a nice landscaped big back yard! Perfect for entertaining! CALL TODAY!!
Last Buyer's Agent
Jean Brasher
Keller Williams Trussville License #48838
Home Details
Home Type
- Single Family
Est. Annual Taxes
- $2,009
Year Built
- 1975
Parking
- 2 Car Attached Garage
- Basement Garage
- Side Facing Garage
- Driveway
- On-Street Parking
Interior Spaces
- 1.5-Story Property
- Smooth Ceilings
- Wood Burning Fireplace
- Brick Fireplace
- Dining Room
- Den with Fireplace
- Attic
Kitchen
- Stove
- Built-In Microwave
- Dishwasher
- Solid Surface Countertops
Flooring
- Wood
- Carpet
- Tile
Bedrooms and Bathrooms
- 4 Bedrooms
- Sitting Area In Primary Bedroom
- Primary Bedroom on Main
- 3 Full Bathrooms
- Bathtub and Shower Combination in Primary Bathroom
Laundry
- Laundry Room
- Washer and Electric Dryer Hookup
Unfinished Basement
- Partial Basement
- Laundry in Basement
Outdoor Features
- Deck
Utilities
- Central Heating and Cooling System
- Gas Water Heater
Listing and Financial Details
- Assessor Parcel Number 24-00-07-2-001-039.000
Ownership History
Purchase Details
Home Financials for this Owner
Home Financials are based on the most recent Mortgage that was taken out on this home.Purchase Details
Purchase Details
Home Financials for this Owner
Home Financials are based on the most recent Mortgage that was taken out on this home.Purchase Details
Home Financials for this Owner
Home Financials are based on the most recent Mortgage that was taken out on this home.Purchase Details
Purchase Details
Similar Homes in the area
Home Values in the Area
Average Home Value in this Area
Purchase History
| Date | Type | Sale Price | Title Company |
|---|---|---|---|
| Warranty Deed | $275,000 | None Listed On Document | |
| Warranty Deed | $251,300 | -- | |
| Warranty Deed | $179,800 | -- | |
| Special Warranty Deed | $87,100 | -- | |
| Foreclosure Deed | $130,000 | -- | |
| Deed | $1,265 | -- |
Mortgage History
| Date | Status | Loan Amount | Loan Type |
|---|---|---|---|
| Open | $270,019 | New Conventional | |
| Closed | $270,019 | Mortgage Modification | |
| Previous Owner | $173,789 | FHA |
Property History
| Date | Event | Price | Change | Sq Ft Price |
|---|---|---|---|---|
| 01/19/2022 01/19/22 | Sold | $275,000 | +3.8% | $112 / Sq Ft |
| 11/03/2021 11/03/21 | Pending | -- | -- | -- |
| 10/28/2021 10/28/21 | For Sale | $264,900 | 0.0% | $108 / Sq Ft |
| 10/15/2021 10/15/21 | Pending | -- | -- | -- |
| 10/05/2021 10/05/21 | For Sale | $264,900 | 0.0% | $108 / Sq Ft |
| 09/17/2021 09/17/21 | Pending | -- | -- | -- |
| 09/03/2021 09/03/21 | For Sale | $264,900 | +48.0% | $108 / Sq Ft |
| 02/14/2017 02/14/17 | Sold | $179,000 | -1.6% | $73 / Sq Ft |
| 11/14/2016 11/14/16 | For Sale | $182,000 | +109.0% | $74 / Sq Ft |
| 08/19/2016 08/19/16 | Sold | $87,100 | +13.1% | $36 / Sq Ft |
| 07/21/2016 07/21/16 | Pending | -- | -- | -- |
| 07/11/2016 07/11/16 | For Sale | $77,000 | -- | $31 / Sq Ft |
Tax History Compared to Growth
Tax History
| Year | Tax Paid | Tax Assessment Tax Assessment Total Assessment is a certain percentage of the fair market value that is determined by local assessors to be the total taxable value of land and additions on the property. | Land | Improvement |
|---|---|---|---|---|
| 2024 | $2,009 | $28,700 | -- | -- |
| 2022 | $3,393 | $46,800 | $4,780 | $42,020 |
| 2021 | $1,290 | $18,780 | $2,390 | $16,390 |
| 2020 | $1,149 | $16,830 | $2,390 | $14,440 |
| 2019 | $1,109 | $16,280 | $0 | $0 |
| 2018 | $1,149 | $16,840 | $0 | $0 |
| 2017 | $2,143 | $29,560 | $0 | $0 |
| 2016 | $0 | $14,780 | $0 | $0 |
| 2015 | -- | $14,780 | $0 | $0 |
| 2014 | $1,011 | $14,080 | $0 | $0 |
| 2013 | $1,011 | $14,080 | $0 | $0 |
Agents Affiliated with this Home
-
R
Seller's Agent in 2022
Robert Jones
OfferPad Brokerage LLC
-
Timothy Taylor

Buyer's Agent in 2022
Timothy Taylor
Barnes & Associates
(205) 587-1771
5 in this area
193 Total Sales
-
Gabriel Henderson

Seller's Agent in 2017
Gabriel Henderson
EXP Realty LLC
(205) 422-5999
1 in this area
127 Total Sales
-
J
Buyer's Agent in 2017
Jean Brasher
Keller Williams Trussville
-
Greg Butler

Seller's Agent in 2016
Greg Butler
Butler Realty, LLC
(205) 966-4791
3 in this area
103 Total Sales
Map
Source: Greater Alabama MLS
MLS Number: 767989
APN: 24-00-07-2-001-039.000
- 413 Lance Ln
- 429 Hickory St
- 520 Hickory St
- 601 Elm St
- 541 Maple St Unit 11-A
- 901 Glenvalley Dr
- 833 86th Place S
- 604 Gravlee Ln
- 709 Highland Ave
- 841 Hickory St
- 600 Barclay Ln
- 512 Roebuck Forest Dr Unit 1
- 500 Ridge Rd
- 8319 12th Ave S
- 8311 12th Ave S
- 701 Carolyn Ct
- 824 85th St S
- 8509 8th Ave S
- 8328 10th Ave S Unit 8328 10th avenue s
- 709 85th St S
