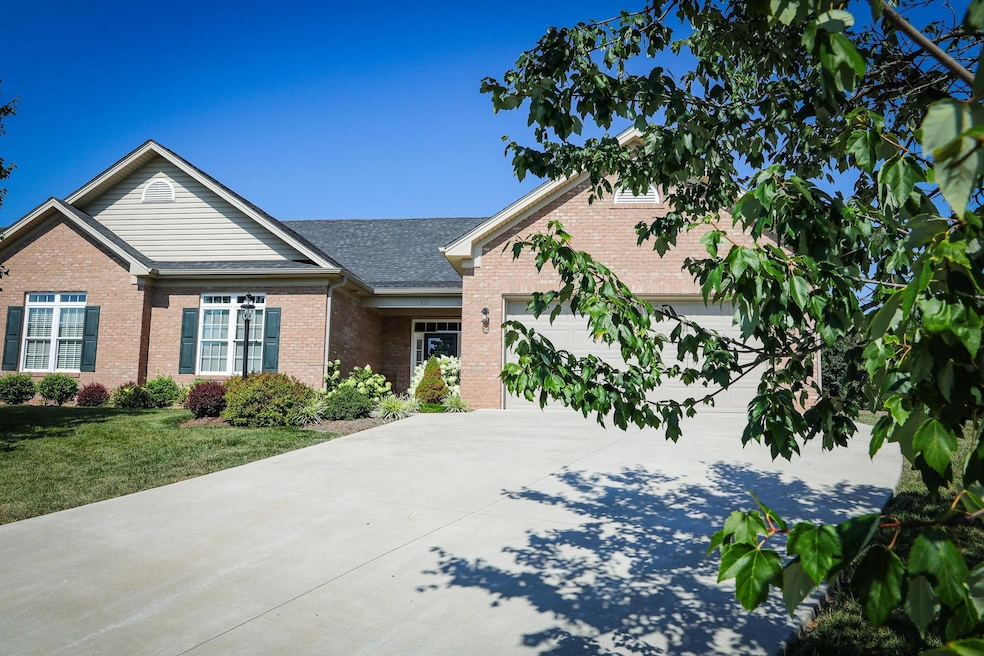
325 Laurel Wood Run Waynesboro, VA 22980
Estimated payment $3,274/month
Highlights
- Covered Patio or Porch
- Double Vanity
- Recessed Lighting
- Cul-De-Sac
- Walk-In Closet
- Kitchen Island
About This Home
Oh, my goodness! Check out this former upgraded model home! It still smells brand new! Just four years old and the new owner has added luxury upgrades on top of upgrades. This is not your average duplex, nothing average anywhere you turn. From the new sunroom addition to the covered patio and black aluminum fencing, to all the beautiful trees and plantings surrounding this private half acre lot (YES you read that right) you will never feel trapped in a tight neighborhood! A private guest bedroom with a private bath area, a huge owner's suite wing with the most stunning oversized bath. and what a closet! Open concept great room with enough space for all your gatherings. This one is a can't miss. If you are not convinced that townhome living was for you, take a look at this one. I promise it will change your thinking! Private Oasis close to everything, Come see!
Property Details
Home Type
- Multi-Family
Est. Annual Taxes
- $3,641
Year Built
- Built in 2021
Lot Details
- 0.5 Acre Lot
- Cul-De-Sac
HOA Fees
- $133 per month
Parking
- 2 Car Garage
- Basement Garage
- Front Facing Garage
- Garage Door Opener
Home Design
- Property Attached
- Brick Exterior Construction
- Block Foundation
- Vinyl Siding
- Stick Built Home
Interior Spaces
- 2,019 Sq Ft Home
- 1-Story Property
- Recessed Lighting
- Gas Log Fireplace
- Vinyl Clad Windows
- Tilt-In Windows
- Utility Room
- Sink Near Laundry
Kitchen
- Electric Range
- Microwave
- Dishwasher
- Kitchen Island
Bedrooms and Bathrooms
- 3 Main Level Bedrooms
- Walk-In Closet
- 2 Full Bathrooms
- Double Vanity
Outdoor Features
- Covered Patio or Porch
Schools
- Westwood Hills Elementary School
- Kate Collins Middle School
- Waynesboro High School
Utilities
- Central Air
- Heat Pump System
Community Details
- Pratts Run Subdivision
Listing and Financial Details
- Assessor Parcel Number 40/10/10
Map
Home Values in the Area
Average Home Value in this Area
Tax History
| Year | Tax Paid | Tax Assessment Tax Assessment Total Assessment is a certain percentage of the fair market value that is determined by local assessors to be the total taxable value of land and additions on the property. | Land | Improvement |
|---|---|---|---|---|
| 2025 | $3,377 | $411,800 | $65,000 | $346,800 |
| 2024 | $3,093 | $401,700 | $63,500 | $338,200 |
| 2023 | $3,093 | $401,700 | $63,500 | $338,200 |
| 2022 | $2,660 | $295,500 | $58,500 | $237,000 |
| 2021 | $450 | $50,000 | $50,000 | $0 |
| 2020 | $450 | $50,000 | $50,000 | $0 |
| 2019 | $450 | $50,000 | $50,000 | $0 |
| 2018 | $450 | $50,000 | $50,000 | $0 |
| 2017 | $435 | $50,000 | $50,000 | $0 |
| 2016 | $400 | $50,000 | $50,000 | $0 |
| 2015 | $400 | $50,000 | $50,000 | $0 |
| 2014 | -- | $56,500 | $56,500 | $0 |
| 2013 | -- | $0 | $0 | $0 |
Property History
| Date | Event | Price | Change | Sq Ft Price |
|---|---|---|---|---|
| 08/01/2025 08/01/25 | Pending | -- | -- | -- |
| 07/25/2025 07/25/25 | For Sale | $524,900 | -- | $260 / Sq Ft |
Purchase History
| Date | Type | Sale Price | Title Company |
|---|---|---|---|
| Warranty Deed | $404,900 | Court Sq Title Agency Llc | |
| Warranty Deed | $100,000 | Attorney |
Mortgage History
| Date | Status | Loan Amount | Loan Type |
|---|---|---|---|
| Open | $85,000 | New Conventional | |
| Previous Owner | $100,000 | Seller Take Back |
Similar Homes in Waynesboro, VA
Source: Charlottesville Area Association of REALTORS®
MLS Number: 667260
APN: 40-10-10






