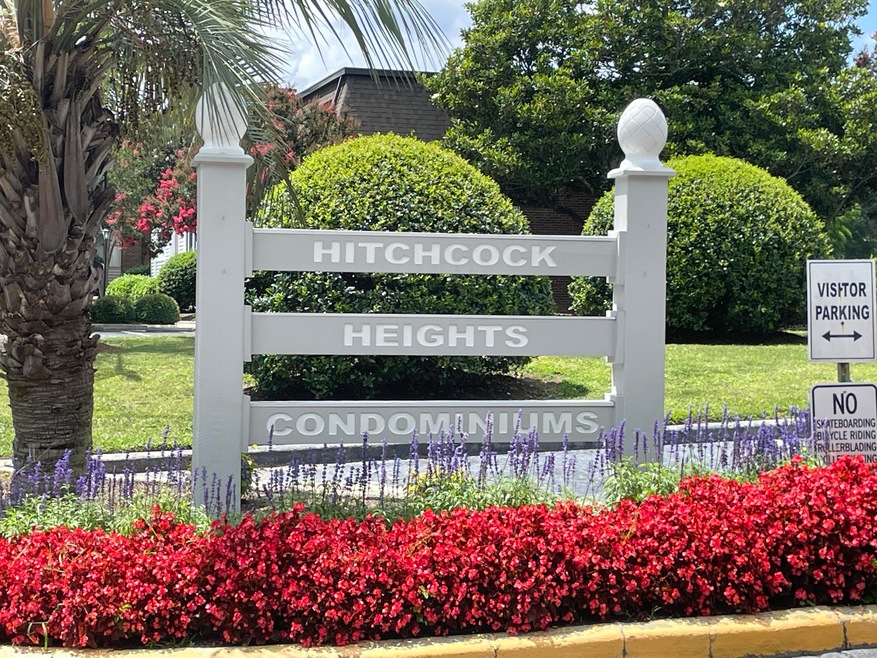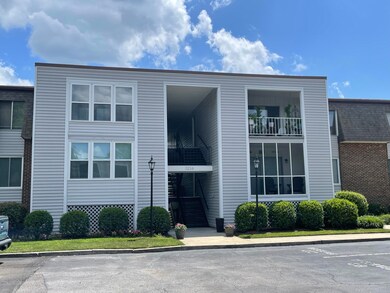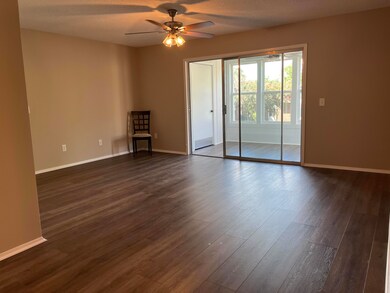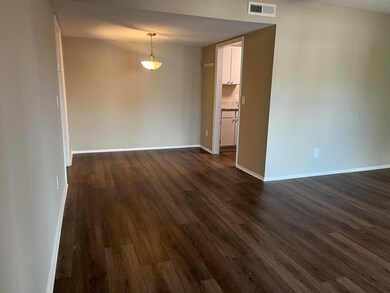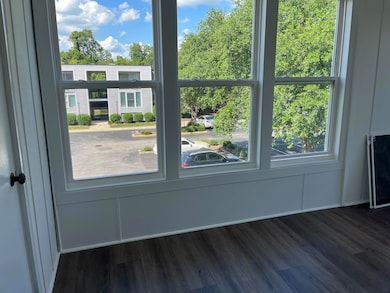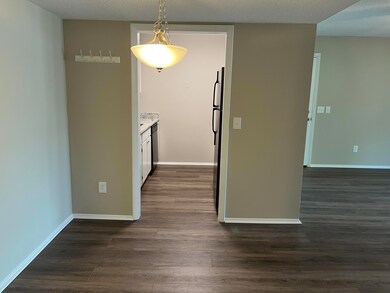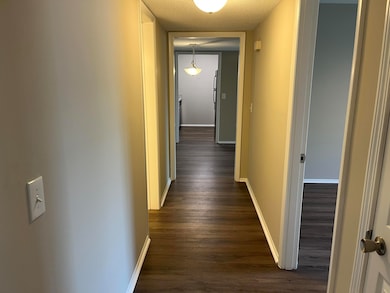Estimated payment $1,322/month
Total Views
8,217
2
Beds
1.5
Baths
898
Sq Ft
$200
Price per Sq Ft
Highlights
- Contemporary Architecture
- Community Pool
- Cooling Available
- Solid Surface Countertops
- Porch
- 1-Story Property
About This Home
Two bedroom condo conveniently located on Laurens Street in downtown Aiken. There is assigned parking and a private pool for residents. This unit has updated flooring, newer energy efficient windows, new lighting fixtures and an enclosed porch where there is a washer/dryer hookup.
Property Details
Home Type
- Condominium
Est. Annual Taxes
- $372
Year Built
- Built in 1983
HOA Fees
- $347 Monthly HOA Fees
Parking
- Paved Parking
Home Design
- Contemporary Architecture
- Brick Exterior Construction
- Block Foundation
- Shingle Roof
- Vinyl Siding
Interior Spaces
- 898 Sq Ft Home
- 1-Story Property
- Ceiling Fan
- Combination Dining and Living Room
Kitchen
- Range
- Dishwasher
- Solid Surface Countertops
- Disposal
Bedrooms and Bathrooms
- 2 Bedrooms
Home Security
Outdoor Features
- Porch
Utilities
- Cooling Available
- Forced Air Heating System
- Electric Water Heater
Listing and Financial Details
- Assessor Parcel Number 1053610025
Community Details
Overview
- Hitchcock Heights Subdivision
Recreation
- Community Pool
Security
- Fire and Smoke Detector
Map
Create a Home Valuation Report for This Property
The Home Valuation Report is an in-depth analysis detailing your home's value as well as a comparison with similar homes in the area
Home Values in the Area
Average Home Value in this Area
Tax History
| Year | Tax Paid | Tax Assessment Tax Assessment Total Assessment is a certain percentage of the fair market value that is determined by local assessors to be the total taxable value of land and additions on the property. | Land | Improvement |
|---|---|---|---|---|
| 2023 | $372 | $3,710 | $0 | $92,700 |
| 2022 | $362 | $3,710 | $0 | $0 |
| 2021 | $310 | $3,320 | $0 | $0 |
| 2020 | $979 | $4,140 | $0 | $0 |
| 2019 | $979 | $4,140 | $0 | $0 |
| 2018 | $257 | $4,140 | $0 | $4,140 |
| 2017 | $959 | $0 | $0 | $0 |
| 2016 | $960 | $0 | $0 | $0 |
| 2015 | $237 | $0 | $0 | $0 |
| 2014 | $237 | $0 | $0 | $0 |
| 2013 | -- | $0 | $0 | $0 |
Source: Public Records
Property History
| Date | Event | Price | List to Sale | Price per Sq Ft |
|---|---|---|---|---|
| 10/15/2025 10/15/25 | Price Changed | $179,500 | -1.6% | $200 / Sq Ft |
| 08/28/2025 08/28/25 | Price Changed | $182,500 | -3.7% | $203 / Sq Ft |
| 08/04/2025 08/04/25 | Price Changed | $189,500 | -2.8% | $211 / Sq Ft |
| 06/19/2025 06/19/25 | For Sale | $195,000 | -- | $217 / Sq Ft |
Source: Aiken Association of REALTORS®
Purchase History
| Date | Type | Sale Price | Title Company |
|---|---|---|---|
| Deed | $93,000 | None Available |
Source: Public Records
Mortgage History
| Date | Status | Loan Amount | Loan Type |
|---|---|---|---|
| Open | $83,700 | New Conventional |
Source: Public Records
Source: Aiken Association of REALTORS®
MLS Number: 217987
APN: 105-36-10-025
Nearby Homes
- 325 Laurens St SW Unit D9
- 327 Laurens St SW Unit E10
- 321 Laurens St SW Unit B3
- 324 Laurens St SW Unit C
- 241 Laurens St SW
- 355 Park Ave SW
- 000 Highland Park Terrace
- 129 Colleton Ave SW
- 320 Newberry St SW
- 574 Newberry St SW
- 422 York St SE
- 0 Highland Park Dr SW
- 740 Highland Park Dr SW
- 510 York St SE
- 117 Grace Cir SW
- 111 Greenville St NW
- 254 Walker Ave SE
- 313 Park Ave SE
- 132 York St NE
- 222 Newberry St NW
- 323 St SW Unit C7
- 324 Laurens St SW Unit A
- 105 Florence St NW
- 105 Florence St Unit 103
- 532 Hampton Ave NE
- 811 Laurens St NW
- 1793 Highland Park Dr SW
- 2000 Glen Arbor Ct
- 101 Greengate Cir
- 163 Dumbridge Rd
- 202 Silver Bluff Rd
- 401 Seminole St
- 100 Cody Ln
- 1228 Alfred St NE
- 304 Shadowood Dr
- 2000 Trotters Run Ct
- 101 Fairway Ridge
- 115 Iroquois St
- 715 Schroder Ave NE
- 1450 Wyman St NE
