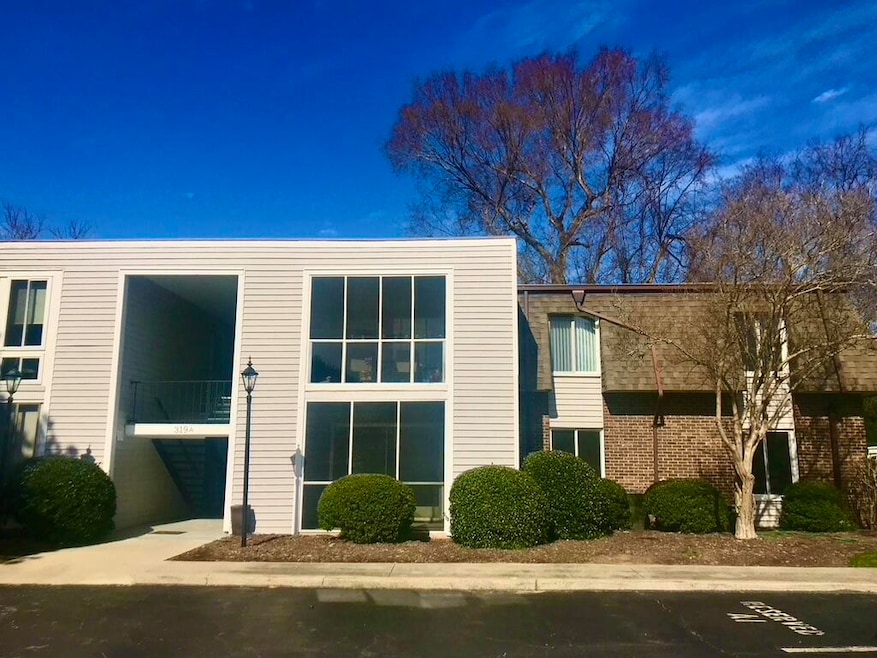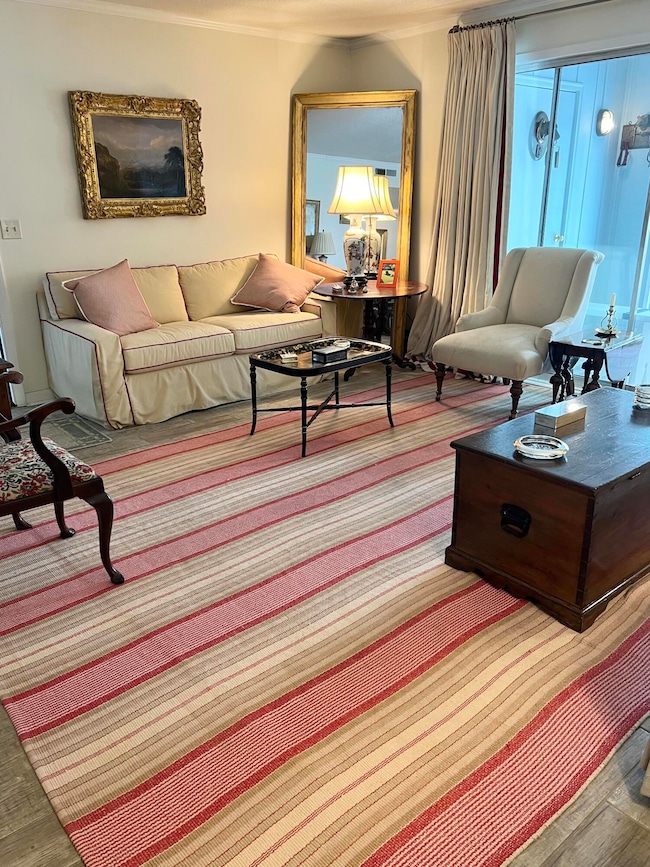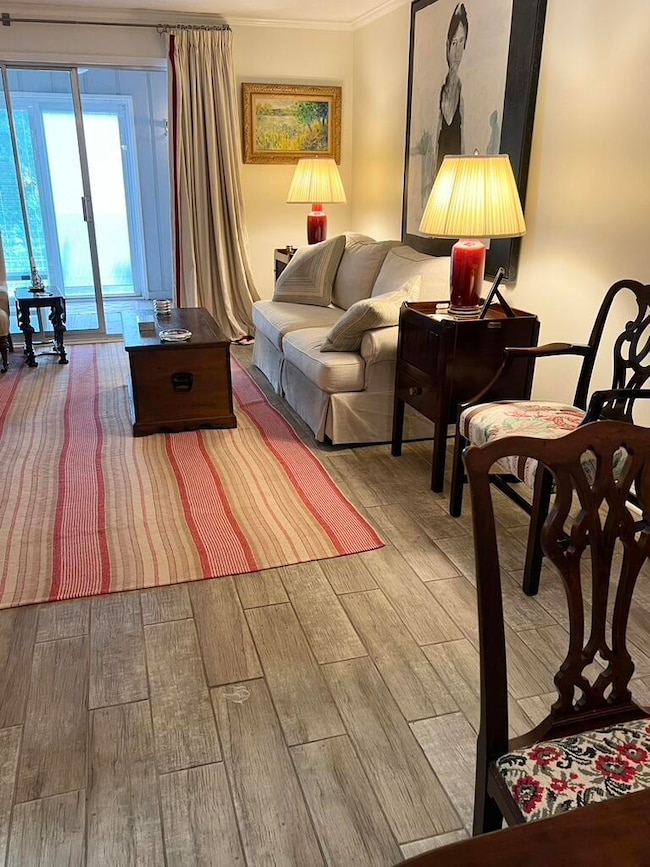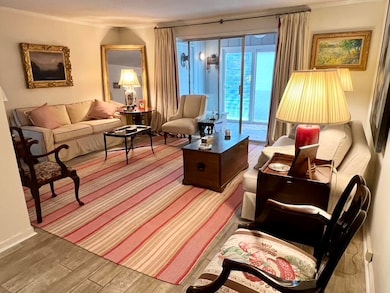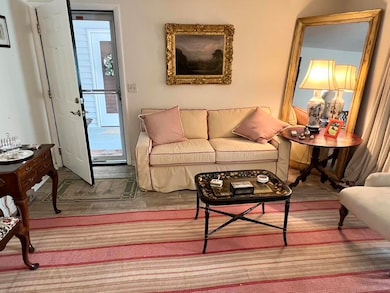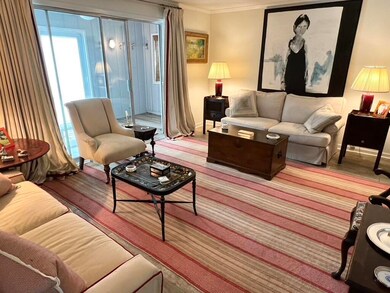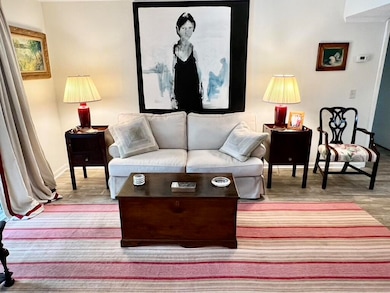Estimated payment $1,444/month
Highlights
- In Ground Pool
- Contemporary Architecture
- Walk-In Closet
- Updated Kitchen
- Solid Surface Countertops
- Cooling Available
About This Home
Elegant large condo in downtown Aiken. 2 blocks to restaurants and shopping. Tile floors and beautifully updated primary bathroom. HOA dues $347 per month, covers water, sewer, trash, landscaping, exterior insurance, pool maintenance, and internet. Private swimming pool for residents. One assigned parking space for the condo. Additional parking available.
Interior: 3 bedrooms, ample closets, updated kitchen, living/dining combo, sunroom w/laundry closet, large pantry. Spacious owner's suite with walk-in closet and large bathroom. Call today for your private tour.
Listing Agent
Keller Williams Realty Aiken Partners License #SC27802 Listed on: 05/29/2025

Property Details
Home Type
- Condominium
Est. Annual Taxes
- $197
Year Built
- Built in 1983
HOA Fees
- $347 Monthly HOA Fees
Parking
- Paved Parking
Home Design
- Contemporary Architecture
- Brick Exterior Construction
- Slab Foundation
- Composition Roof
- Aluminum Siding
- Vinyl Siding
Interior Spaces
- 1,218 Sq Ft Home
- 1-Story Property
- Ceiling Fan
- Combination Dining and Living Room
Kitchen
- Updated Kitchen
- Range
- Dishwasher
- Solid Surface Countertops
Flooring
- Carpet
- Concrete
Bedrooms and Bathrooms
- 3 Bedrooms
- Walk-In Closet
- 2 Full Bathrooms
Laundry
- Dryer
- Washer
Home Security
Pool
- In Ground Pool
- Fence Around Pool
Outdoor Features
- Patio
Schools
- East Aiken Elementary School
- Aiken Intermediate 6Th-Kennedy Middle 7Th&8Th
- South Aiken High School
Utilities
- Cooling Available
- Heat Pump System
- Electric Water Heater
- Internet Available
- Cable TV Available
Listing and Financial Details
- Assessor Parcel Number 105-36-10-030
Community Details
Overview
- Hitchcock Heights Subdivision
Recreation
- Community Pool
Additional Features
- Recreation Room
- Storm Doors
Map
Home Values in the Area
Average Home Value in this Area
Tax History
| Year | Tax Paid | Tax Assessment Tax Assessment Total Assessment is a certain percentage of the fair market value that is determined by local assessors to be the total taxable value of land and additions on the property. | Land | Improvement |
|---|---|---|---|---|
| 2023 | $197 | $3,960 | $0 | $98,900 |
| 2022 | $191 | $3,960 | $0 | $0 |
| 2021 | $192 | $3,960 | $0 | $0 |
| 2020 | $90 | $3,450 | $0 | $0 |
| 2019 | $144 | $3,450 | $0 | $0 |
| 2018 | $90 | $3,450 | $0 | $3,450 |
| 2017 | $137 | $0 | $0 | $0 |
| 2016 | $0 | $0 | $0 | $0 |
| 2014 | $1,003 | $0 | $0 | $0 |
| 2013 | -- | $0 | $0 | $0 |
Property History
| Date | Event | Price | List to Sale | Price per Sq Ft |
|---|---|---|---|---|
| 11/14/2025 11/14/25 | Price Changed | $205,000 | -6.8% | $168 / Sq Ft |
| 09/12/2025 09/12/25 | Price Changed | $220,000 | -8.3% | $181 / Sq Ft |
| 05/29/2025 05/29/25 | For Sale | $240,000 | -- | $197 / Sq Ft |
Purchase History
| Date | Type | Sale Price | Title Company |
|---|---|---|---|
| Deed | $80,000 | -- | |
| Deed | $70,750 | -- |
Source: Aiken Association of REALTORS®
MLS Number: 217615
APN: 105-36-10-030
- 325 Laurens St SW Unit D8
- 327 Laurens St SW Unit E10
- 321 Laurens St SW Unit B3
- 324 Laurens St SW Unit C
- 241 Laurens St SW
- 000 Highland Park Terrace
- 355 Park Ave SW
- 129 Colleton Ave SW
- 320 Newberry St SW
- 574 Newberry St SW
- 0 Highland Park Dr SW
- 740 Highland Park Dr SW
- 422 York St SE
- 111 Greenville St NW
- 510 York St SE
- 117 Grace Cir SW
- 254 Walker Ave SE
- 313 Park Ave SE
- 132 York St NE
- 927 Hayne Ave SW
- 323 St SW Unit C7
- 321 Laurens St SW Unit B9
- 324 Laurens St SW Unit A
- 126 Park Ave SW
- 126 Park Ave SE
- 105 Florence St NW
- 105 Florence St Unit 103
- 906 Cherokee Ave Unit 2
- 532 Hampton Ave NE
- 811 Laurens St NW
- 1793 Highland Park Dr SW
- 2000 Glen Arbor Ct
- 101 Greengate Cir
- 202 Silver Bluff Rd
- 401 Seminole St
- 1118 Alderman St NE
- 100 Cody Ln
- 1228 Alfred St NE
- 304 Shadowood Dr
- 2000 Trotters Run Ct
