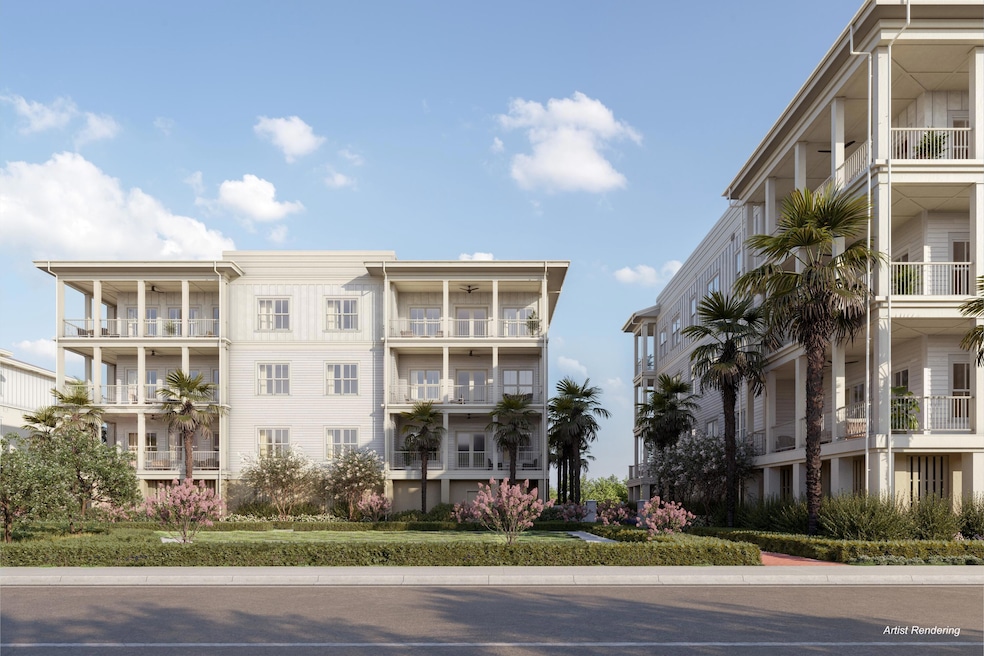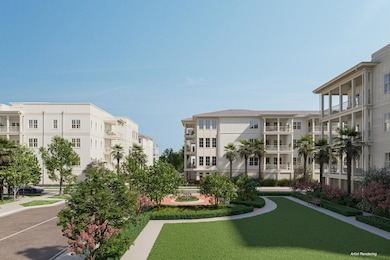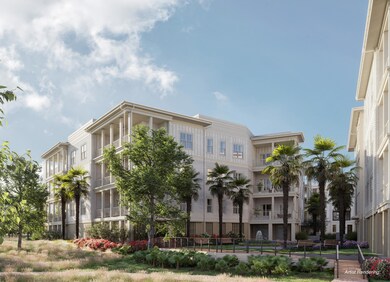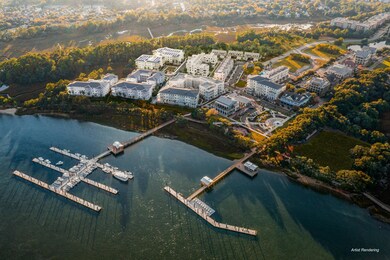325 Longshore St Unit 1122 Charleston, SC 29492
Estimated payment $9,544/month
Total Views
6,325
2
Beds
2
Baths
1,894
Sq Ft
$787
Price per Sq Ft
Highlights
- River Access
- Under Construction
- Wood Flooring
- Daniel Island School Rated A-
- LEED For Homes
- 3-minute walk to Daniel Island Waterfront Park
About This Home
This home is located at 325 Longshore St Unit 1122, Charleston, SC 29492 and is currently priced at $1,489,750, approximately $786 per square foot. This property was built in 2025. 325 Longshore St Unit 1122 is a home located in Berkeley County with nearby schools including Daniel Island School and Bishop England High School.
Home Details
Home Type
- Single Family
Year Built
- Built in 2025 | Under Construction
Parking
- 2 Car Garage
Home Design
- Architectural Shingle Roof
- Metal Roof
Interior Spaces
- 1,894 Sq Ft Home
- 4-Story Property
- Elevator
- Smooth Ceilings
- High Ceiling
- Thermal Windows
- Insulated Doors
- Combination Dining and Living Room
Kitchen
- Eat-In Kitchen
- Electric Range
- Dishwasher
- Disposal
Flooring
- Wood
- Carpet
- Ceramic Tile
Bedrooms and Bathrooms
- 2 Bedrooms
- Walk-In Closet
- 2 Full Bathrooms
Schools
- Daniel Island Elementary And Middle School
- Philip Simmons High School
Utilities
- Central Air
- Heat Pump System
Additional Features
- LEED For Homes
- River Access
Community Details
- Built by Parcel R Phase 3 Dev Co Llc
- Daniel Island Subdivision
Map
Create a Home Valuation Report for This Property
The Home Valuation Report is an in-depth analysis detailing your home's value as well as a comparison with similar homes in the area
Home Values in the Area
Average Home Value in this Area
Property History
| Date | Event | Price | Change | Sq Ft Price |
|---|---|---|---|---|
| 06/04/2025 06/04/25 | For Sale | $1,489,750 | -- | $787 / Sq Ft |
Source: CHS Regional MLS
Source: CHS Regional MLS
MLS Number: 25015656
Nearby Homes
- 317 Longshore St Unit 317
- 325 Longshore St Unit 1143
- 325 Longshore St Unit 1123
- 618 Waterman St Unit 618
- 540 Helmsman St Unit 1231
- 540 Helmsman St Unit 1234
- 540 Helmsman St Unit 1235
- 540 Helmsman St Unit 1225
- 540 Helmsman St Unit 1221
- 540 Helmsman St Unit 1232
- 405 Spartina Ln Unit 405
- 413 Spartina Ln
- 535 Helmsman St Unit 535
- 527 Helmsman St Unit 527
- 301 Longshore St Unit 441
- 301 Longshore St Unit 423
- 515 Helmsman St Unit 515
- 506 Helmsman St
- 1142 Barfield St
- 145 Pier View St Unit 111
- 1887 Pierce St
- 1880 Pierce St
- 211 River Landing Dr
- 130 River Landing Dr Unit 7220
- 130 River Landing Dr Unit 9202
- 130 River Landing Dr Unit 9316
- 130 River Landing Dr Unit 3108
- 130 River Landing Dr Unit 5111
- 130 River Landing Dr Unit 3212
- 130 River Landing Dr Unit 8209
- 130 River Landing Dr Unit 9220
- 211 River Landing Dr Unit Archdale
- 211 River Landing Dr Unit Gadsen
- 211 River Landing Dr Unit Krawcheck
- 200 River Landing Dr Unit 102d
- 260 Seven Farms Dr Unit 303
- 2205 Daniel Island Dr
- 600 Bucksley Ln Unit 205
- 305 Seven Farms Dr
- 300 Bucksley Ln Unit 102







