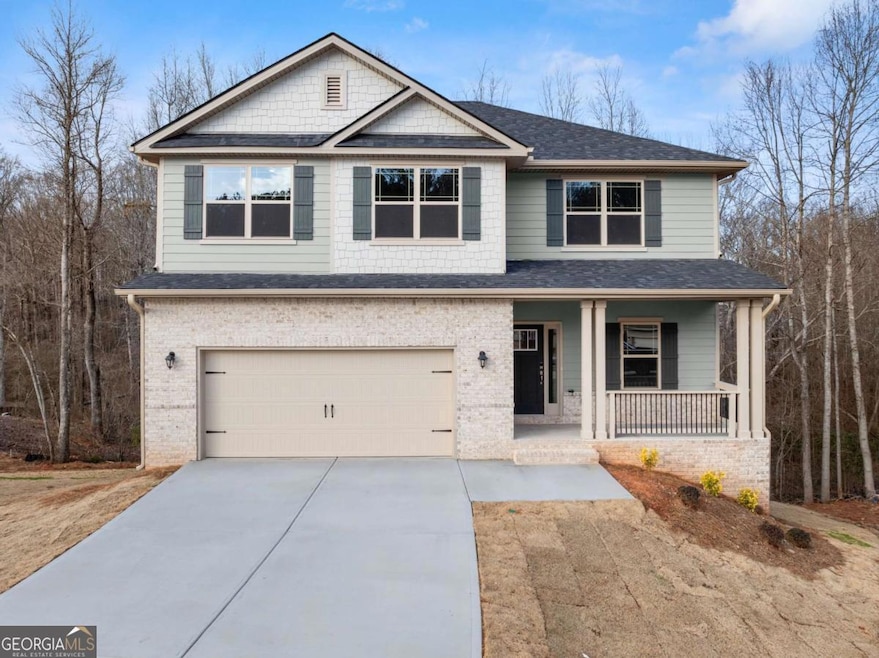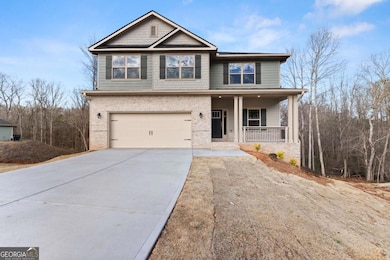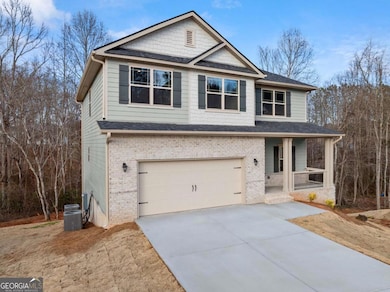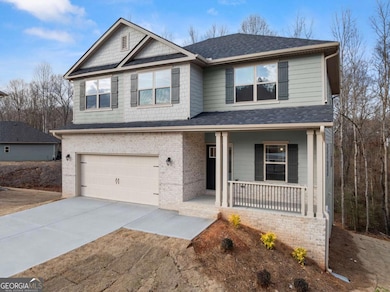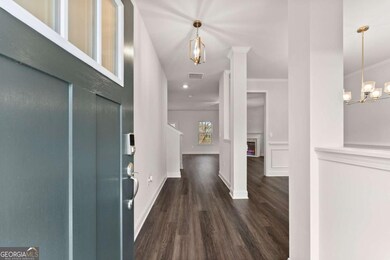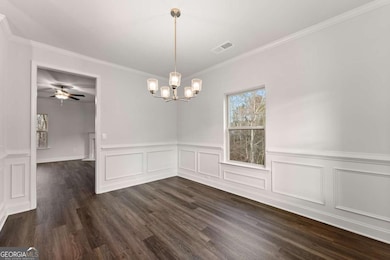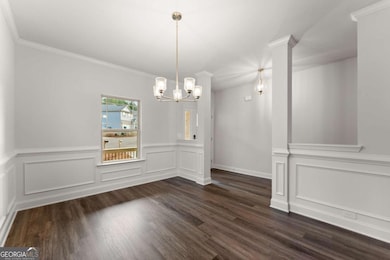325 Magnolia Villas Dr Cornelia, GA 30531
Estimated payment $2,182/month
Highlights
- New Construction
- Deck
- Bonus Room
- South Habersham Middle School Rated 9+
- Traditional Architecture
- Solid Surface Countertops
About This Home
BEST LOT/BACK YARD IN THE NEIGHBORHOOD!!! $50K PRICE DROP FOR CLOSEOUT! THIS HOME IS NESTLED IN THE LAST CUL-DE-SAC IN THE NEIGHBORHOOD, NICE LONG DRIVEWAY!, Welcome to 325 Magnolia Villas Drive (Lot 104) your dream home! This spacious 2-story beauty boasts 5 bedrooms and 3.5 bathrooms, offering both luxury and functionality for modern living. Situated in a serene neighborhood of Magnolia Villas located in Cornelia, Georgia, this cul-de-sac home exudes style and sophistication, perfect for family living or entertaining. The heart of this home (the kitchen) features jade hardwood soft-close cabinets, sleek quartz countertops, a large center island, and stylish pendant lighting. Perfect for meal prep or casual dining. Cozy up in the family room with an electric fireplace framed with a stunning marble surround. FULLY FINISHED BASEMENT!!! The spacious basement provides endless possibilities-create a home theater, gym, or additional living space. Ample natural light throughout Open floor plan, thoughtful upgrades and premium finishes.
Home Details
Home Type
- Single Family
Est. Annual Taxes
- $641
Year Built
- Built in 2024 | New Construction
Lot Details
- 0.29 Acre Lot
- Cul-De-Sac
HOA Fees
- $21 Monthly HOA Fees
Home Design
- Traditional Architecture
- Slab Foundation
- Composition Roof
- Brick Front
Interior Spaces
- 3-Story Property
- Rear Stairs
- Ceiling Fan
- Pendant Lighting
- Double Pane Windows
- Family Room with Fireplace
- Living Room with Fireplace
- Bonus Room
- Pull Down Stairs to Attic
- Laundry on upper level
Kitchen
- Breakfast Area or Nook
- Walk-In Pantry
- Microwave
- Dishwasher
- Kitchen Island
- Solid Surface Countertops
- Disposal
Flooring
- Carpet
- Laminate
- Vinyl
Bedrooms and Bathrooms
- Walk-In Closet
- Double Vanity
Finished Basement
- Basement Fills Entire Space Under The House
- Finished Basement Bathroom
Home Security
- Carbon Monoxide Detectors
- Fire and Smoke Detector
Parking
- 4 Car Garage
- Parking Pad
Outdoor Features
- Deck
Schools
- Level Grove Elementary School
- South Habersham Middle School
- Habersham Central High School
Utilities
- Two cooling system units
- Central Heating and Cooling System
- Hot Water Heating System
- Underground Utilities
- Electric Water Heater
- High Speed Internet
- Phone Available
- Cable TV Available
Community Details
- $250 Initiation Fee
- Association fees include maintenance exterior, ground maintenance
- Magnolia Villas Subdivision
Listing and Financial Details
- Tax Lot 104
Map
Home Values in the Area
Average Home Value in this Area
Tax History
| Year | Tax Paid | Tax Assessment Tax Assessment Total Assessment is a certain percentage of the fair market value that is determined by local assessors to be the total taxable value of land and additions on the property. | Land | Improvement |
|---|---|---|---|---|
| 2025 | $626 | $18,600 | $18,600 | $0 |
| 2024 | $483 | $18,600 | $18,600 | $0 |
| 2023 | $465 | $18,600 | $18,600 | $0 |
| 2022 | $485 | $18,600 | $18,600 | $0 |
| 2021 | $9 | $340 | $340 | $0 |
| 2020 | $9 | $340 | $340 | $0 |
| 2019 | $9 | $340 | $340 | $0 |
| 2018 | $9 | $340 | $340 | $0 |
| 2017 | $0 | $340 | $340 | $0 |
| 2016 | $9 | $850 | $340 | $0 |
| 2015 | -- | $850 | $340 | $0 |
| 2014 | $9 | $850 | $340 | $0 |
| 2013 | -- | $340 | $340 | $0 |
Property History
| Date | Event | Price | List to Sale | Price per Sq Ft |
|---|---|---|---|---|
| 09/10/2025 09/10/25 | For Sale | $450,120 | -- | $195 / Sq Ft |
Purchase History
| Date | Type | Sale Price | Title Company |
|---|---|---|---|
| Limited Warranty Deed | $5,719,500 | -- | |
| Limited Warranty Deed | $4,675,000 | -- |
Source: Georgia MLS
MLS Number: 10623419
APN: 088-043N
- 265 Magnolia Villas Dr
- 321 Magnolia Villas Dr
- 285 Magnolia Villas Dr
- 245 Magnolia Villas Dr
- 554 Creek Rd
- 534 Creek Rd
- Plan 2628 at Magnolia Villas
- Plan 1709 at Magnolia Villas
- Plan 1522 at Magnolia Villas
- Plan 2030 at Magnolia Villas
- Plan 1727 at Magnolia Villas
- Plan 1634 at Magnolia Villas
- Plan 2709 at Magnolia Villas
- Plan 1643 at Magnolia Villas
- Plan 3105 at Magnolia Villas
- Plan 2121 at Magnolia Villas
- Plan 3030 at Magnolia Villas
- Plan 2131 at Magnolia Villas
- Plan 2408 at Magnolia Villas
- Plan 1830 at Magnolia Villas
- 122 Crown Point Dr
- 120 Crown Point Dr
- 411 Baldwin Ct Apts
- 100 Peaks Cir
- 125 Meister Rd
- 110 Heritage Garden Dr
- 364 Chattahoochee St
- 364 Chattahoochee St
- 149 Sierra Vista Cir
- 191 Bent Twig Dr
- 703 Hyde Park Ln
- 210 Porter St
- 144 Shenandoah Ln
- 728 Us-441 Bus Hwy
- 309 Fowler Creek Dr
- 643 Washington St
- 130 Cameron Cir
- 1379 Sam Craven Rd
- 683 Grant St
- 2785 Samples Scales Rd
