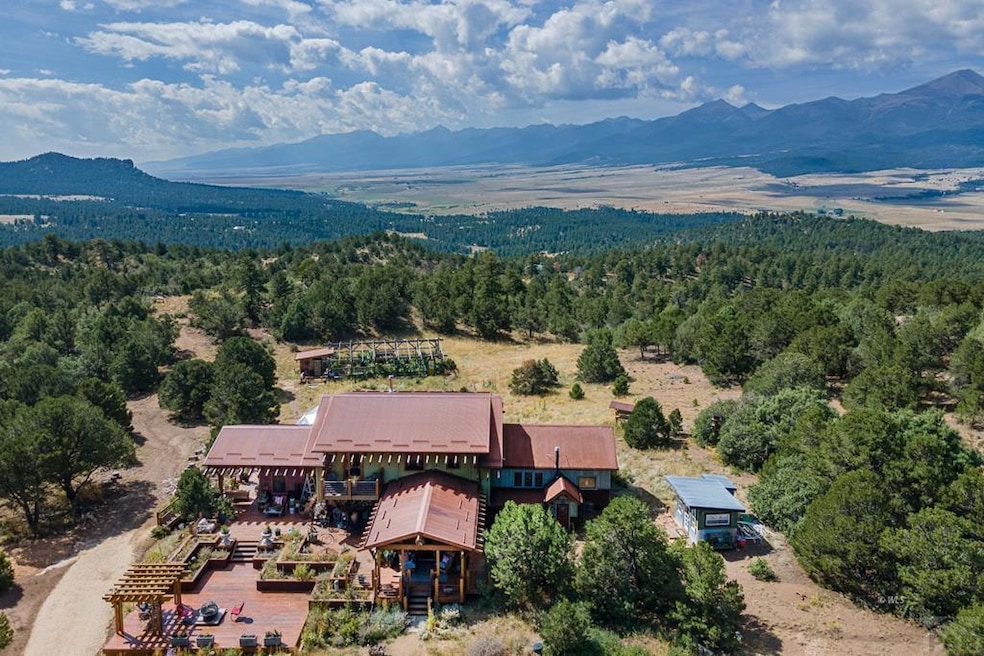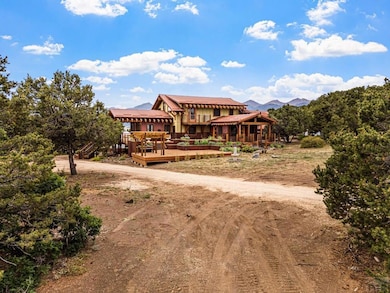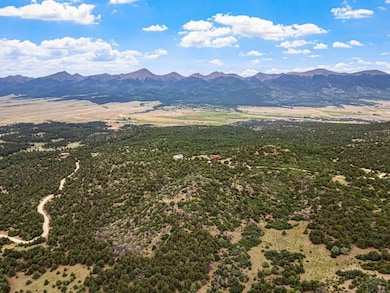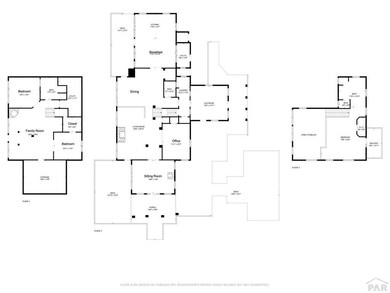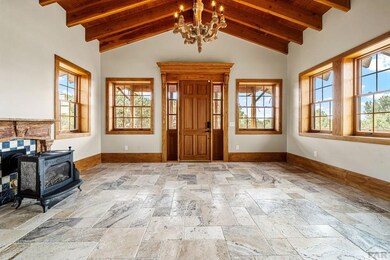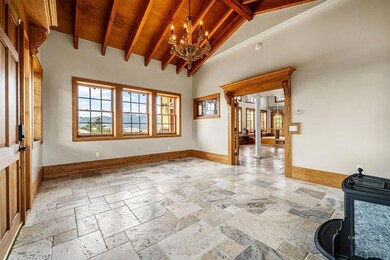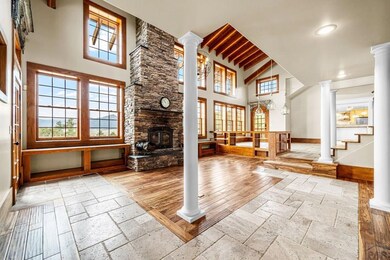325 Mcmurtrie Rd Westcliffe, CO 81252
Estimated payment $7,256/month
Highlights
- Horses Allowed On Property
- 106.01 Acre Lot
- Covered Deck
- Greenhouse
- Mountain View
- Family Room with Fireplace
About This Home
The Mountain's Living Masterpiece - Set on 106.01 private acres in The Woods at Gem Mountain, this 4,736 sq ft, 3 bed, 3 bath sanctuary blends luxury with the rhythm of the land. Inside, teak hardwood, limestone, and travertine floors meet soaring ceilings and walls of vintage windows that frame endless views. The kitchen flows seamlessly into spaces designed for gathering, creating, and grounding. A biodome greenhouse and outdoor gardens invite year-round connection to the earth, while a silo offers boundless potential-guest quarters, studio, or unforgettable gathering space. With a gushing 30 GPM domestic well, new 5-bedroom septic, and a 3,120 sq ft metal building that's part garage, part dream workshop-ready for your projects, passions, and plenty of storage-the essentials are set for comfort and capability. Here, sunrises spill gold over mountain peaks, nights arrive wrapped in starlight, and every day offers the invitation to live wide, free, and deeply rooted.
Listing Agent
Keller Williams Clients Choice Brokerage Phone: 7195350355 Listed on: 08/04/2025

Home Details
Home Type
- Single Family
Est. Annual Taxes
- $4,046
Year Built
- Built in 2010
Lot Details
- 106.01 Acre Lot
- Cul-De-Sac
- Irregular Lot
- Landscaped with Trees
- Garden
- Property is zoned RL
HOA Fees
- $67 Monthly HOA Fees
Parking
- 2 Car Detached Garage
Home Design
- Newly Painted Property
- Frame Construction
- Metal Roof
- Wood Siding
- Metal Siding
- Concrete Perimeter Foundation
- Lead Paint Disclosure
Interior Spaces
- 1-Story Property
- Vaulted Ceiling
- Ceiling Fan
- Wood Burning Fireplace
- Free Standing Fireplace
- Gas Log Fireplace
- Double Pane Windows
- Family Room with Fireplace
- 4 Fireplaces
- Living Room with Fireplace
- Dining Room
- Mountain Views
Kitchen
- Gas Cooktop
- Range Hood
- Built-In Microwave
- Dishwasher
- Granite Countertops
Flooring
- Wood
- Tile
Bedrooms and Bathrooms
- 3 Bedrooms
- Walk-In Closet
- 3 Bathrooms
- Soaking Tub
- Walk-in Shower
Laundry
- Laundry on main level
- Dryer
- Washer
Partially Finished Basement
- Walk-Out Basement
- Basement Fills Entire Space Under The House
- Recreation or Family Area in Basement
Outdoor Features
- Covered Deck
- Greenhouse
- Outbuilding
Horse Facilities and Amenities
- Horses Allowed On Property
Utilities
- No Cooling
- Forced Air Heating System
- Heating System Uses Propane
- Heating System Uses Wood
- Wall Furnace
- Irrigation Water Rights
- Well
Community Details
- Association fees include trash, road maintenance
- Association Phone (303) 224-6763
- West Of Pueblo County Subdivision
Map
Home Values in the Area
Average Home Value in this Area
Tax History
| Year | Tax Paid | Tax Assessment Tax Assessment Total Assessment is a certain percentage of the fair market value that is determined by local assessors to be the total taxable value of land and additions on the property. | Land | Improvement |
|---|---|---|---|---|
| 2024 | $4,019 | $67,480 | $0 | $0 |
| 2023 | $4,019 | $67,480 | $0 | $0 |
| 2022 | $2,581 | $40,100 | $1,990 | $38,110 |
| 2021 | $2,650 | $40,100 | $1,990 | $38,110 |
| 2020 | $2,408 | $36,890 | $1,960 | $34,930 |
| 2019 | $2,026 | $31,200 | $1,960 | $29,240 |
| 2018 | $1,755 | $26,860 | $1,520 | $25,340 |
| 2017 | $1,596 | $24,605 | $918 | $23,687 |
| 2016 | $1,648 | $27,080 | $1,550 | $25,530 |
| 2015 | -- | $333,260 | $12,571 | $320,689 |
| 2012 | $669 | $250,672 | $2,185 | $248,487 |
Property History
| Date | Event | Price | List to Sale | Price per Sq Ft | Prior Sale |
|---|---|---|---|---|---|
| 10/17/2025 10/17/25 | Price Changed | $1,300,000 | -13.3% | $274 / Sq Ft | |
| 08/01/2025 08/01/25 | For Sale | $1,500,000 | +9.1% | $317 / Sq Ft | |
| 02/25/2022 02/25/22 | Sold | $1,375,000 | 0.0% | $340 / Sq Ft | View Prior Sale |
| 12/23/2021 12/23/21 | Pending | -- | -- | -- | |
| 09/16/2021 09/16/21 | For Sale | $1,375,000 | -- | $340 / Sq Ft |
Purchase History
| Date | Type | Sale Price | Title Company |
|---|---|---|---|
| Warranty Deed | $1,375,000 | Stewart Title Company | |
| Warranty Deed | $245,500 | -- | |
| Deed | $121,900 | -- |
Mortgage History
| Date | Status | Loan Amount | Loan Type |
|---|---|---|---|
| Previous Owner | $165,000 | Seller Take Back |
Source: Pueblo Association of REALTORS®
MLS Number: 233831
APN: 0010032945
- 1491 Oak Dr
- 188 Looters Ln
- TBD Palmer Rd
- 781 Ridgeway Rd
- 249 Hagerman Rd
- 148 Mears Rd
- 1328 Round up Rd
- 209 Rosewood Rd
- 278 Blue Grouse Cir
- 68600 Colorado 69
- 68600 State Highway 69
- 0 Corral N Unit REC4003395
- 0 Corral N Unit 5584754
- 1601 Desperado Dr
- 1601 Desperado Dr Unit 12
- 188 Looters Ln
- TBD Lot 34 Corral N
- 581 Corral S
- TBD L Reed Rd
- 750 Roundup Rd
