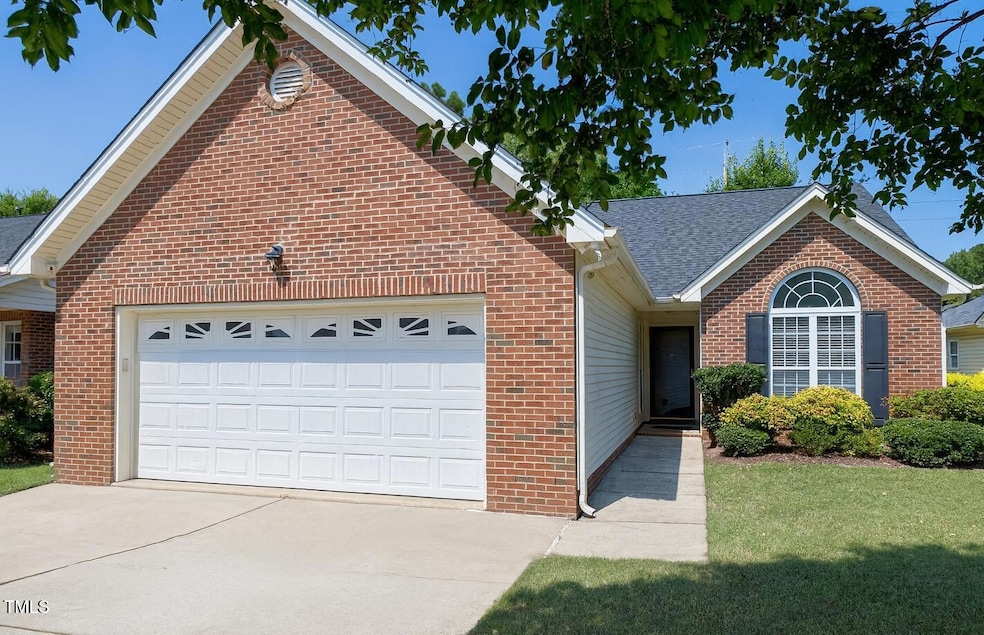
325 Millet Dr Morrisville, NC 27560
Estimated payment $3,014/month
Highlights
- 1 Fireplace
- High Ceiling
- Covered Patio or Porch
- Carpenter Elementary Rated A
- Great Room
- Breakfast Room
About This Home
Brick Front Ranch in Prime Location!
This light-filled ranch home offers soaring ceilings, an open floor plan, and timeless charm in one of the most desirable areas near RTP. Enjoy a freshly updated feel with a BRAND NEW architectural shingle roof and 2022 HVAC system already in place. The spacious family room opens to a dining area and kitchen with an electric stove — and a gas hookup already installed if you prefer a switch.
With 3 bedrooms and 2 full baths, this home lives comfortably and efficiently. French doors and abundant windows flood the space with natural light, while the covered back porch and brick patio overlook a lovely fenced backyard, perfect for relaxing or entertaining.
The HOA covers all lawn maintenance, freeing your weekends for adventure. Step outside and enjoy easy access to Lake Crabtree, Umstead Park, and Morrisville's top-rated parks, with pickleball, playgrounds, trails, and more just minutes away. Close to shopping, airport, RTP, and top schools — this one checks all the boxes!
Listing Agent
Choice Residential Real Estate License #257088 Listed on: 06/30/2025

Home Details
Home Type
- Single Family
Est. Annual Taxes
- $3,918
Year Built
- Built in 2003
Lot Details
- 6,534 Sq Ft Lot
- Back Yard Fenced and Front Yard
HOA Fees
- $75 Monthly HOA Fees
Parking
- 2 Car Attached Garage
- Garage Door Opener
- 2 Open Parking Spaces
Home Design
- Brick Exterior Construction
- Slab Foundation
- Architectural Shingle Roof
- Vinyl Siding
Interior Spaces
- 1,337 Sq Ft Home
- 1-Story Property
- High Ceiling
- Ceiling Fan
- 1 Fireplace
- Entrance Foyer
- Great Room
- Breakfast Room
- Dining Room
Kitchen
- Electric Range
- Microwave
- Dishwasher
Flooring
- Carpet
- Laminate
- Vinyl
Bedrooms and Bathrooms
- 3 Bedrooms
- 2 Full Bathrooms
- Separate Shower in Primary Bathroom
Laundry
- Laundry in unit
- Dryer
- Washer
Accessible Home Design
- Accessible Full Bathroom
- Central Living Area
- Handicap Accessible
Outdoor Features
- Covered Patio or Porch
Schools
- Carpenter Elementary School
- Alston Ridge Middle School
- Green Hope High School
Utilities
- Forced Air Heating and Cooling System
- Heating System Uses Natural Gas
- Natural Gas Connected
- Tankless Water Heater
- Cable TV Available
Community Details
- Association fees include ground maintenance
- Carpenter Park Singlefamily HOA, Phone Number (877) 252-3327
- Carpenter Park Subdivision
Listing and Financial Details
- Assessor Parcel Number 0000295534-2024-2024-000000
Map
Home Values in the Area
Average Home Value in this Area
Tax History
| Year | Tax Paid | Tax Assessment Tax Assessment Total Assessment is a certain percentage of the fair market value that is determined by local assessors to be the total taxable value of land and additions on the property. | Land | Improvement |
|---|---|---|---|---|
| 2024 | $3,918 | $445,607 | $170,000 | $275,607 |
| 2023 | $2,932 | $278,156 | $88,000 | $190,156 |
| 2022 | $2,828 | $278,156 | $88,000 | $190,156 |
| 2021 | $2,715 | $278,156 | $88,000 | $190,156 |
| 2020 | $2,690 | $278,156 | $88,000 | $190,156 |
| 2019 | $2,302 | $203,246 | $68,000 | $135,246 |
| 2018 | $2,168 | $203,246 | $68,000 | $135,246 |
| 2017 | $2,088 | $203,246 | $68,000 | $135,246 |
| 2016 | $2,033 | $203,246 | $68,000 | $135,246 |
| 2015 | $1,956 | $188,929 | $60,000 | $128,929 |
| 2014 | $1,784 | $188,929 | $60,000 | $128,929 |
Property History
| Date | Event | Price | Change | Sq Ft Price |
|---|---|---|---|---|
| 07/18/2025 07/18/25 | Pending | -- | -- | -- |
| 07/10/2025 07/10/25 | Price Changed | $479,500 | -2.0% | $359 / Sq Ft |
| 06/30/2025 06/30/25 | For Sale | $489,500 | -- | $366 / Sq Ft |
Purchase History
| Date | Type | Sale Price | Title Company |
|---|---|---|---|
| Warranty Deed | $259,500 | None Available | |
| Deed | $205,000 | -- | |
| Interfamily Deed Transfer | -- | None Available | |
| Warranty Deed | $175,000 | None Available | |
| Interfamily Deed Transfer | -- | None Available | |
| Warranty Deed | $157,500 | -- |
Mortgage History
| Date | Status | Loan Amount | Loan Type |
|---|---|---|---|
| Previous Owner | $7,500 | Credit Line Revolving | |
| Previous Owner | $98,000 | New Conventional | |
| Previous Owner | $85,000 | New Conventional | |
| Previous Owner | $155,888 | FHA |
Similar Homes in Morrisville, NC
Source: Doorify MLS
MLS Number: 10106542
APN: 0745.16-72-6657-000
- 2124 Claret Ln Unit 2124
- 3113 Kudrow Ln Unit 3113
- 2213 Kudrow Ln Unit 2213
- 120 Hatchet Creek Ct
- 203 Kudrow Ln
- 313 Madres Ln
- 113 Star Magnolia Dr
- 309 Malvern Hill Ln
- 104 Fox Trail Ln
- 234 Hampshire Downs Dr
- 545 Writers Way
- 958 Shining Wire Way
- 103 Wyseferry Ct
- 106 Rock Nest Ct
- 207 Hampshire Downs Dr
- 116 Plank Bridge Way
- 1329 Alemany St
- 1313 Alemany St
- 106 Honeycomb Ln
- 107 E Seve Ct






