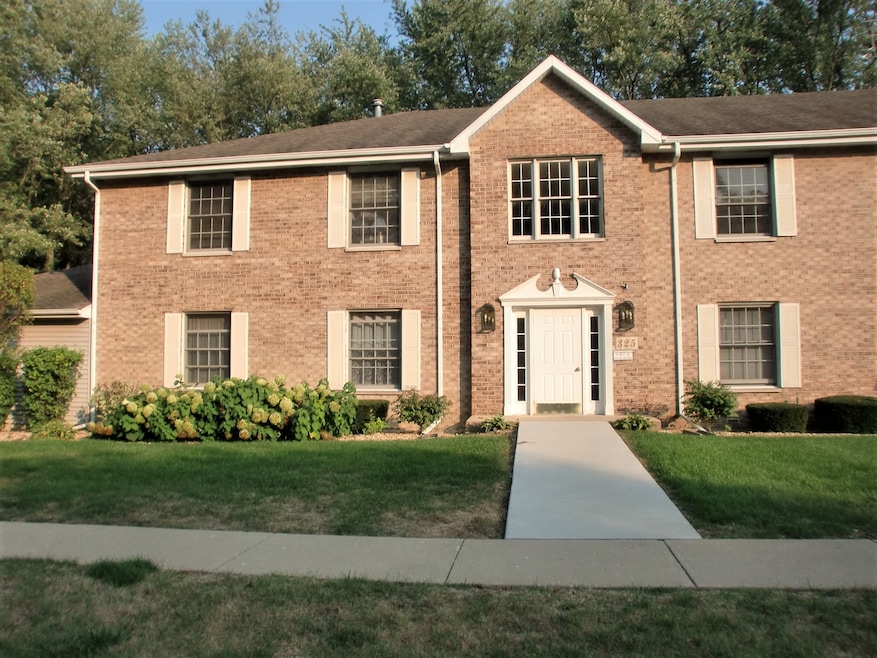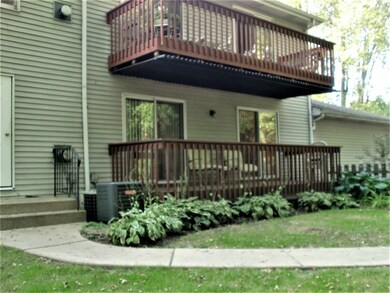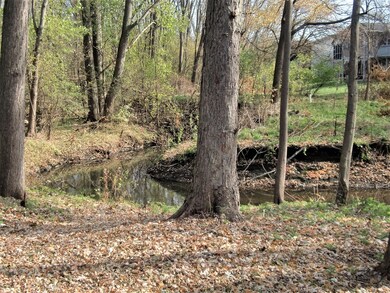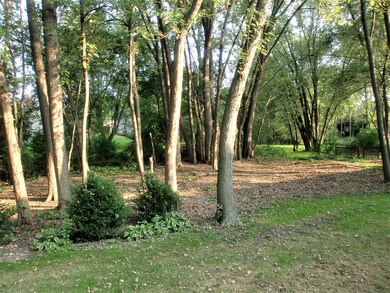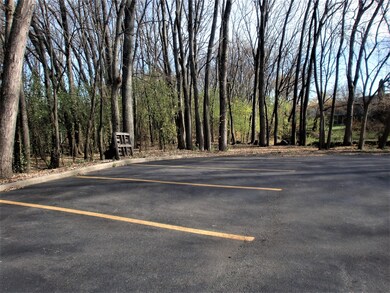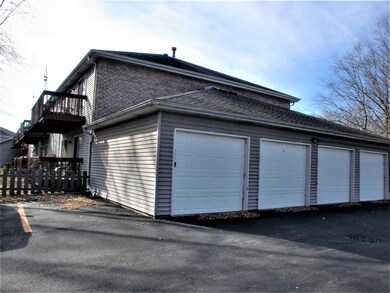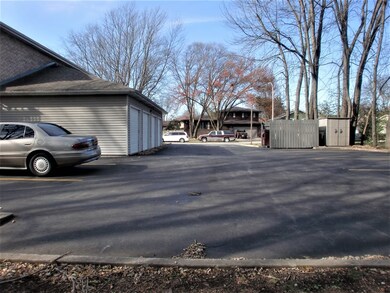
Highlights
- Updated Kitchen
- Deck
- Main Floor Bedroom
- Open Floorplan
- Wooded Lot
- End Unit
About This Home
As of March 2021One of a Kind! Fantastic 1st Floor End-Unit with Attached 1 Car Garage! Direct Entry Into Your Unit From the Garage! Open floor plan w/full wall of glass sliding doors to your private deck overlooking a wooded area with creek & pond! Living Room w/Gas Log Fireplace turns On & Off with the flip of a switch!! Large Oak Cabinet Kitchen w/moveable island. Newer Stainless Steel Refrigerator(2020), Stove/Oven(2020),Dishwasher(2020) with stainless interior & Microwave! New Luxury Vinyl Plank flooring throughout! Spacious Master Bedrm w/full wall of closets & FULL Master Bath! Great Private Location of Single Family Homes- Close to Transportation, Grocery Stores, Schools, Hospitals, Churches and More! Minutes to I-90 interchange to Ohare etc. Don't let this one get away!!
Last Agent to Sell the Property
Century 21 Circle License #471003086 Listed on: 01/28/2021

Property Details
Home Type
- Condominium
Est. Annual Taxes
- $2,333
Year Built
- 1992
Lot Details
- End Unit
- Wooded Lot
- Backs to Trees or Woods
HOA Fees
- $135 per month
Parking
- Attached Garage
- Garage Transmitter
- Garage Door Opener
- Driveway
- Parking Included in Price
- Garage Is Owned
Home Design
- Brick Exterior Construction
- Slab Foundation
- Asphalt Shingled Roof
Interior Spaces
- Open Floorplan
- Heatilator
- Attached Fireplace Door
- Gas Log Fireplace
- Blinds
- Dining Area
Kitchen
- Updated Kitchen
- Breakfast Bar
- Walk-In Pantry
- Oven or Range
- Microwave
- Dishwasher
- Stainless Steel Appliances
- Kitchen Island
Bedrooms and Bathrooms
- Main Floor Bedroom
- Primary Bathroom is a Full Bathroom
- Bathroom on Main Level
Laundry
- Laundry on main level
- Dryer
- Washer
Utilities
- Forced Air Heating and Cooling System
- Heating System Uses Gas
Additional Features
- Deck
- Property is near a bus stop
Community Details
- Pets Allowed
Listing and Financial Details
- Homeowner Tax Exemptions
Ownership History
Purchase Details
Home Financials for this Owner
Home Financials are based on the most recent Mortgage that was taken out on this home.Purchase Details
Home Financials for this Owner
Home Financials are based on the most recent Mortgage that was taken out on this home.Purchase Details
Home Financials for this Owner
Home Financials are based on the most recent Mortgage that was taken out on this home.Purchase Details
Home Financials for this Owner
Home Financials are based on the most recent Mortgage that was taken out on this home.Purchase Details
Purchase Details
Home Financials for this Owner
Home Financials are based on the most recent Mortgage that was taken out on this home.Similar Homes in Elgin, IL
Home Values in the Area
Average Home Value in this Area
Purchase History
| Date | Type | Sale Price | Title Company |
|---|---|---|---|
| Warranty Deed | $137,000 | First American Title | |
| Warranty Deed | $115,000 | Attorneys Ttl Guaranty Fund | |
| Deed | $130,000 | -- | |
| Deed | $105,000 | First United Title Svcs Inc | |
| Interfamily Deed Transfer | -- | None Available | |
| Warranty Deed | $105,000 | Chicago Title Insurance Co |
Mortgage History
| Date | Status | Loan Amount | Loan Type |
|---|---|---|---|
| Previous Owner | $100,000 | New Conventional | |
| Previous Owner | $92,000 | New Conventional | |
| Previous Owner | $123,500 | No Value Available | |
| Previous Owner | -- | No Value Available | |
| Previous Owner | $53,000 | New Conventional |
Property History
| Date | Event | Price | Change | Sq Ft Price |
|---|---|---|---|---|
| 03/02/2021 03/02/21 | Sold | $137,000 | +1.6% | $128 / Sq Ft |
| 01/29/2021 01/29/21 | Pending | -- | -- | -- |
| 01/28/2021 01/28/21 | For Sale | $134,900 | +17.3% | $126 / Sq Ft |
| 01/10/2020 01/10/20 | Sold | $115,000 | +2.2% | $107 / Sq Ft |
| 12/01/2019 12/01/19 | Pending | -- | -- | -- |
| 11/30/2019 11/30/19 | For Sale | $112,500 | +7.1% | $105 / Sq Ft |
| 07/14/2015 07/14/15 | Sold | $105,000 | 0.0% | $98 / Sq Ft |
| 06/16/2015 06/16/15 | Pending | -- | -- | -- |
| 06/15/2015 06/15/15 | For Sale | $105,000 | -- | $98 / Sq Ft |
Tax History Compared to Growth
Tax History
| Year | Tax Paid | Tax Assessment Tax Assessment Total Assessment is a certain percentage of the fair market value that is determined by local assessors to be the total taxable value of land and additions on the property. | Land | Improvement |
|---|---|---|---|---|
| 2024 | $2,333 | $54,806 | $7,351 | $47,455 |
| 2023 | $3,539 | $49,513 | $6,641 | $42,872 |
| 2022 | $3,395 | $45,147 | $6,055 | $39,092 |
| 2021 | $3,230 | $42,209 | $5,661 | $36,548 |
| 2020 | $3,128 | $40,295 | $5,404 | $34,891 |
| 2019 | $3,025 | $38,384 | $5,148 | $33,236 |
| 2018 | $2,992 | $36,160 | $4,850 | $31,310 |
| 2017 | $2,899 | $34,184 | $4,585 | $29,599 |
| 2016 | $2,742 | $31,714 | $4,254 | $27,460 |
| 2015 | -- | $29,069 | $3,899 | $25,170 |
| 2014 | -- | $28,710 | $3,851 | $24,859 |
| 2013 | -- | $29,468 | $3,953 | $25,515 |
Agents Affiliated with this Home
-
Jerome Kopacz

Seller's Agent in 2021
Jerome Kopacz
Century 21 Circle
(847) 310-8700
34 Total Sales
-
Tamara O'Connor

Buyer's Agent in 2021
Tamara O'Connor
Premier Living Properties
(630) 485-4214
556 Total Sales
-
Gino Metallo

Seller's Agent in 2020
Gino Metallo
Street Side Realty LLC
(630) 688-2345
95 Total Sales
-
Mary Sagan

Seller's Agent in 2015
Mary Sagan
Century 21 New Heritage - Hampshire
(847) 712-0812
167 Total Sales
-
Joe DiChiarro
J
Buyer's Agent in 2015
Joe DiChiarro
Street Side Realty LLC
(630) 391-3337
9 Total Sales
Map
Source: Midwest Real Estate Data (MRED)
MLS Number: MRD10981926
APN: 06-16-231-021
- 280 Presidential Ln
- 514 Madison Ln
- 1965 Jamestown Ln
- 2075 Valley Creek Dr
- 648 N Airlite St
- 2250 Knollwood Dr
- 2461 Tall Oaks Dr
- 2205 Colorado Ave Unit 4
- 219 Brookside Dr
- 640 Highland Springs Dr
- Lot 1 Highland Springs Dr
- 2206 Colorado Ave Unit 3
- 503 Shagbark Dr
- 510 Shagbark Dr
- 2032 Swan Ln
- 11N312 Gale St
- 319 Triggs Ave
- 374 Heine Ave
- 362 Heine Ave
- 418 Heine Ave Unit 418
