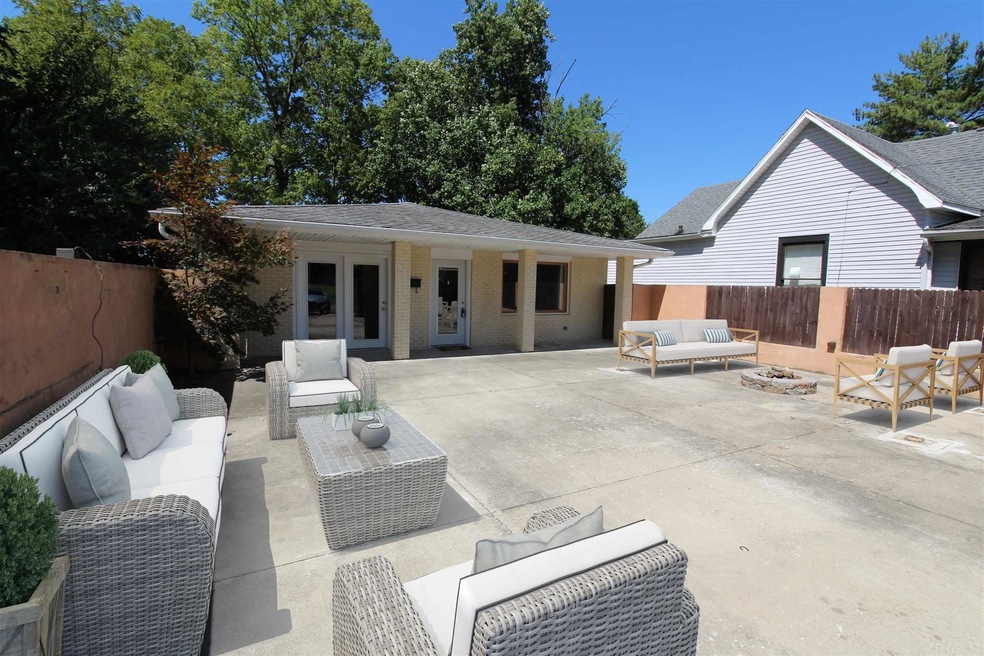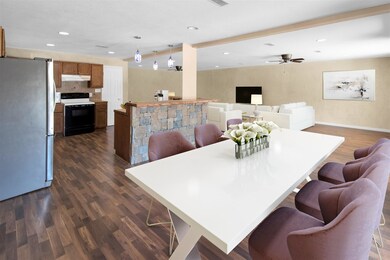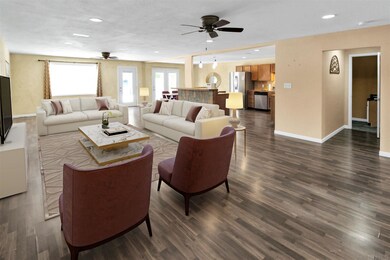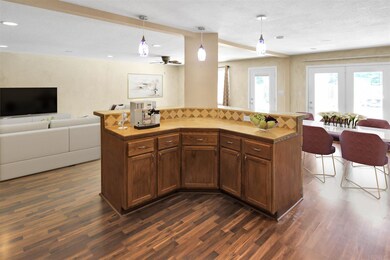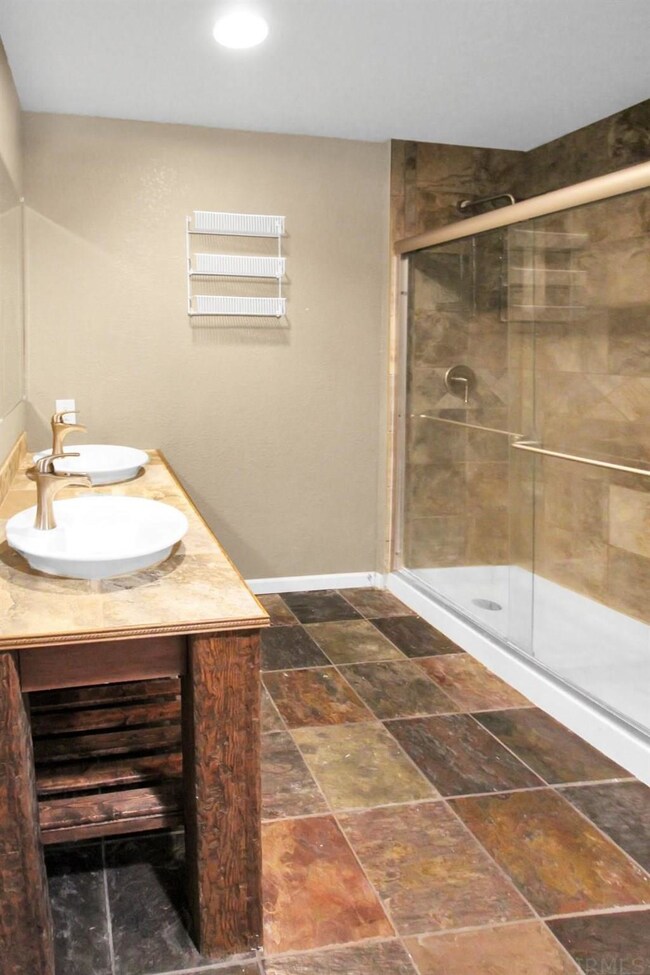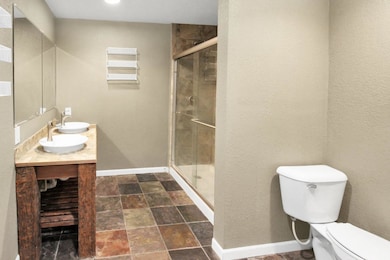
325 N Gibson St Princeton, IN 47670
Highlights
- Ranch Style House
- Walk-In Pantry
- Bathtub with Shower
- Community Fire Pit
- Breakfast Bar
- Patio
About This Home
As of December 2021This stunning 3 bed 2.5 bath home offers over 2200 square feet!!! Enjoy the large and open floor plan of this great ranch home. So much room in the living, dining, and kitchen to have family gatherings or great for Football season coming up. Look no further if you like to entertain. Stepping inside you will be greeted with a beautiful open concept with breakfast bar kitchen and beautiful stone island. Walking down the hallway you will find the half bath right off the living room. There is 2 great size bedrooms and an extra storage room. The master offers wonderful space and a very large closet. Do not forget to check out this beautiful title shower with a rainfall shower head and a double vanity. The laundry is located next to the master bedroom. There is a $2,500 allowance used for replacing the carpet. Outside you have all the space you need to entertain. Fireplace is located on the patio and also a wonderful water feature. Out back you have extra parking with space for 4 additional spots. Come check it out!
Home Details
Home Type
- Single Family
Est. Annual Taxes
- $1,264
Year Built
- Built in 1987
Lot Details
- 7,405 Sq Ft Lot
- Lot Dimensions are 50x149
- Wood Fence
- Block Wall Fence
- Level Lot
Parking
- Driveway
Home Design
- 2,201 Sq Ft Home
- Ranch Style House
- Slab Foundation
- Shingle Roof
- Asphalt Roof
- Shingle Siding
- Asphalt
Kitchen
- Breakfast Bar
- Walk-In Pantry
- Kitchen Island
- Ceramic Countertops
- Disposal
Flooring
- Carpet
- Laminate
- Tile
Bedrooms and Bathrooms
- 3 Bedrooms
- Bathtub with Shower
- Separate Shower
Schools
- Princeton Elementary And Middle School
- Princeton High School
Utilities
- Forced Air Heating and Cooling System
- Heating System Uses Gas
Additional Features
- Patio
- Suburban Location
Community Details
- Community Fire Pit
Listing and Financial Details
- Assessor Parcel Number 26-12-07-203-000.124-028
Ownership History
Purchase Details
Home Financials for this Owner
Home Financials are based on the most recent Mortgage that was taken out on this home.Purchase Details
Home Financials for this Owner
Home Financials are based on the most recent Mortgage that was taken out on this home.Purchase Details
Purchase Details
Similar Homes in Princeton, IN
Home Values in the Area
Average Home Value in this Area
Purchase History
| Date | Type | Sale Price | Title Company |
|---|---|---|---|
| Warranty Deed | $182,500 | None Available | |
| Deed | $124,500 | -- | |
| Deed | $37,000 | Law Office Of Ray Druley | |
| Deed | $40,000 | Broadway Title Inc | |
| Deed | $40,000 | Broadway Title Inc |
Mortgage History
| Date | Status | Loan Amount | Loan Type |
|---|---|---|---|
| Open | $9,384 | FHA | |
| Open | $184,343 | No Value Available |
Property History
| Date | Event | Price | Change | Sq Ft Price |
|---|---|---|---|---|
| 12/23/2021 12/23/21 | Sold | $182,500 | +2.2% | $83 / Sq Ft |
| 10/21/2021 10/21/21 | Pending | -- | -- | -- |
| 10/09/2021 10/09/21 | Price Changed | $178,500 | -4.3% | $81 / Sq Ft |
| 09/02/2021 09/02/21 | For Sale | $186,500 | +49.8% | $85 / Sq Ft |
| 08/31/2016 08/31/16 | Sold | $124,500 | -0.3% | $57 / Sq Ft |
| 07/16/2016 07/16/16 | Pending | -- | -- | -- |
| 07/11/2016 07/11/16 | For Sale | $124,900 | -- | $57 / Sq Ft |
Tax History Compared to Growth
Tax History
| Year | Tax Paid | Tax Assessment Tax Assessment Total Assessment is a certain percentage of the fair market value that is determined by local assessors to be the total taxable value of land and additions on the property. | Land | Improvement |
|---|---|---|---|---|
| 2024 | $1,445 | $142,700 | $7,300 | $135,400 |
| 2023 | $1,355 | $135,500 | $5,000 | $130,500 |
| 2022 | $1,352 | $135,200 | $5,000 | $130,200 |
| 2021 | $1,304 | $130,400 | $5,000 | $125,400 |
| 2020 | $1,282 | $126,400 | $5,000 | $121,400 |
| 2019 | $1,173 | $115,500 | $5,000 | $110,500 |
| 2018 | $1,128 | $112,800 | $5,000 | $107,800 |
| 2017 | $1,115 | $111,500 | $5,000 | $106,500 |
| 2016 | $1,115 | $111,500 | $5,000 | $106,500 |
| 2014 | $1,037 | $103,700 | $5,000 | $98,700 |
| 2013 | -- | $61,900 | $7,500 | $54,400 |
Agents Affiliated with this Home
-

Seller's Agent in 2021
Grant Waldroup
F.C. TUCKER EMGE
(812) 664-7270
622 Total Sales
-

Buyer's Agent in 2021
Kenneth Haynie
F.C. TUCKER EMGE
(812) 760-4047
139 Total Sales
-

Seller's Agent in 2016
Brian Schoonover
ERA FIRST ADVANTAGE REALTY, INC
(812) 459-2772
217 Total Sales
-
C
Buyer's Agent in 2016
Cathy Schoonover-Marshall
ERA FIRST ADVANTAGE REALTY, INC
Map
Source: Indiana Regional MLS
MLS Number: 202136952
APN: 26-12-07-203-000.124-028
- 403 N Gibson St
- 517 N Gibson St
- 411 E Broadway St
- 2909 Indiana 64
- 111 N Stormont St
- 611 E Spruce St
- 208 S Race St
- 304 N Ford St
- 313 S Race St
- 831 E Spruce St
- 701 E Water St
- 826 N Hart St
- 917 N Main St
- 810 E Emerson St
- 520 W Emerson St
- 427 W Oak St
- 601 S Gibson St
- 313 N Embree St
- 715 S Seminary St
- 211 N Center St
