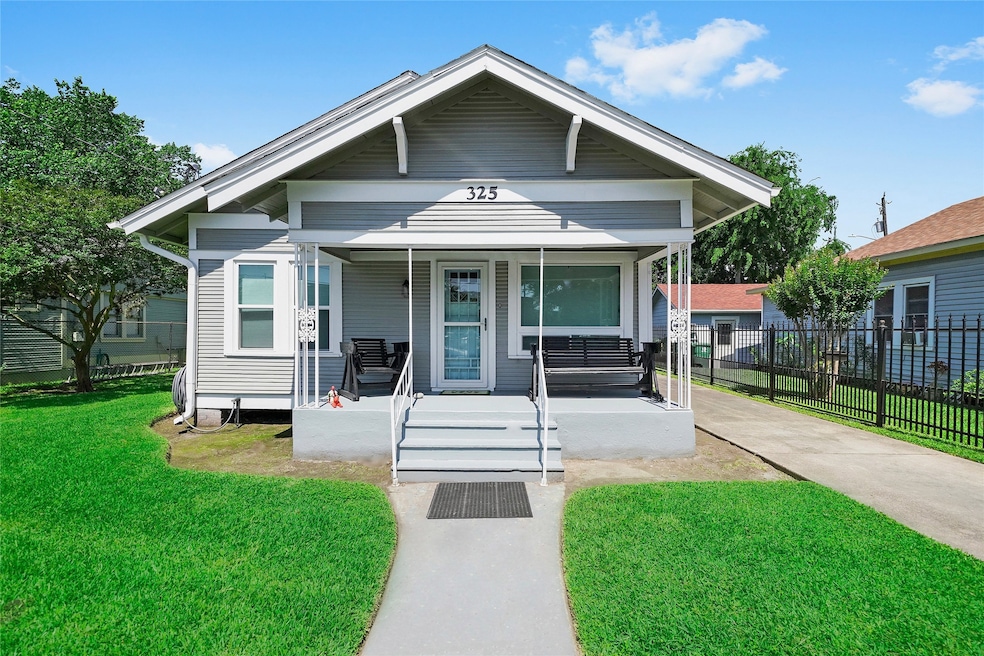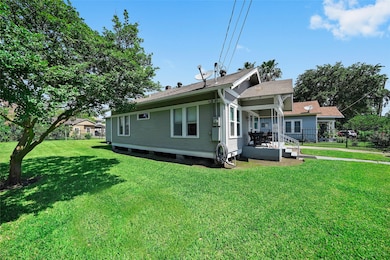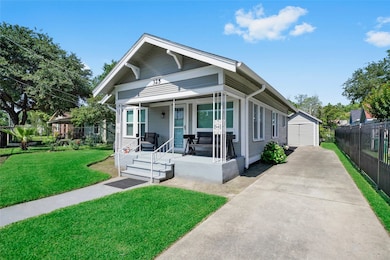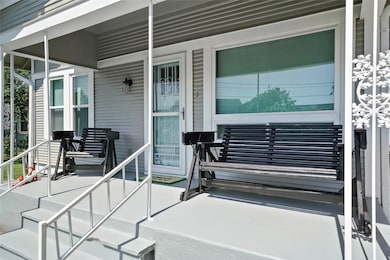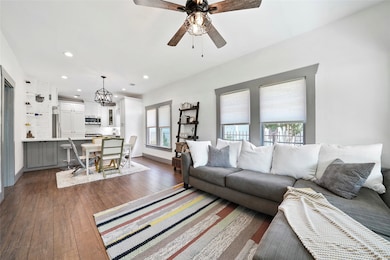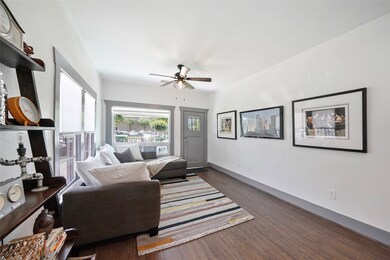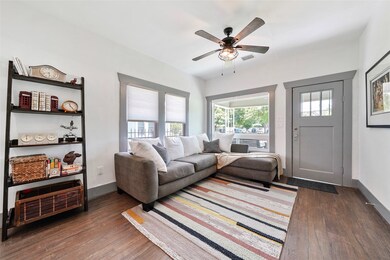325 N Sidney St Houston, TX 77003
Second Ward NeighborhoodHighlights
- Traditional Architecture
- 1 Car Detached Garage
- Breakfast Bar
- Quartz Countertops
- Family Room Off Kitchen
- Bathtub with Shower
About This Home
This is the ONE! Best investment this close to downtown with a large lot. Ideally tucked on a quiet street, minutes from downtown, in the trendy East End. Featuring a generous 6,000 sqft lot. Designer touches throughout. Updates include: PEX piping, central HVAC, electrical, efficient tankless water heater, both bathrooms completely updated, all new gas fixtures, flooring, lighting fixtures, doors and hardware, stainless appliances w/5 burner gas-cooktop, gorgeous quartz counters with designer backsplash, under-mount stainless kitchen sink, built-in wine storage racks, pull out pantry shelves, cabinet pull out trash cans, framed mirrors in baths w/under-mount sinks, blown insulation, and more. The East River Project is minutes away, and the City of Houston's investment initiatives are supporting rapid growth in the area, making this a solid investment opportunity. Top restaurants, dining, nightlife, and entertainment venues are minutes away. Don't miss this opportunity!
Home Details
Home Type
- Single Family
Est. Annual Taxes
- $5,524
Year Built
- Built in 1938
Lot Details
- 6,000 Sq Ft Lot
- South Facing Home
- Back Yard Fenced
Parking
- 1 Car Detached Garage
Home Design
- Traditional Architecture
- Entry on the 1st floor
Interior Spaces
- 1,047 Sq Ft Home
- 1-Story Property
- Ceiling Fan
- Family Room Off Kitchen
- Combination Dining and Living Room
- Utility Room
- Washer and Electric Dryer Hookup
Kitchen
- Breakfast Bar
- Gas Oven
- Gas Range
- Microwave
- Dishwasher
- Quartz Countertops
- Disposal
Flooring
- Laminate
- Tile
Bedrooms and Bathrooms
- 3 Bedrooms
- 2 Full Bathrooms
- Bathtub with Shower
Eco-Friendly Details
- ENERGY STAR Qualified Appliances
- Energy-Efficient HVAC
- Energy-Efficient Insulation
- Energy-Efficient Thermostat
- Ventilation
Schools
- Burnet Elementary School
- Navarro Middle School
- Austin High School
Utilities
- Central Heating and Cooling System
- Heating System Uses Gas
- Programmable Thermostat
- Tankless Water Heater
- Cable TV Available
Listing and Financial Details
- Property Available on 11/9/25
- 6 Month Lease Term
Community Details
Overview
- Electric Park Subdivision
Pet Policy
- Call for details about the types of pets allowed
- Pet Deposit Required
Map
Source: Houston Association of REALTORS®
MLS Number: 60730506
APN: 0130640070007
- 4101 Navigation Blvd
- 211 N Jenkins St
- 3908 Bering St
- 125 N Eastwood St
- 228 N Super St
- 112 N Estelle St
- 4401 Canal St
- 105 N Eastwood St
- 3798 Burch St
- 219 N Hagerman St
- 109 N Super St
- 427 N Milby St
- 5 Estelle St Unit 1
- 524 N Super St
- 3804 Lovejoy St
- 7 & 9 Hunt St
- 7 Hunt St
- 4611 Schroeder St
- 0 N Milby St Unit 75305909
- 0 Canal St
- 3811 Fox St
- 3906 Rotman St Unit 3
- 3807 Fox St
- 106 N Eastwood St
- 104 N Eastwood St
- 2 Jenkins St
- 4310 Canal St
- 5 Estelle St Unit 3
- 316 N Everton St Unit A
- 316 N Everton St Unit C
- 7 Hunt St
- 215 N Milby St Unit 4
- 4603 Canal St
- 4607 Canal St
- 135 N Maplewood St Unit 3
- 225 N Everton St Unit 3
- 3602 Runnels St
- 4208 Fox St
- 111 Milby St
- 213 N Hutcheson St
