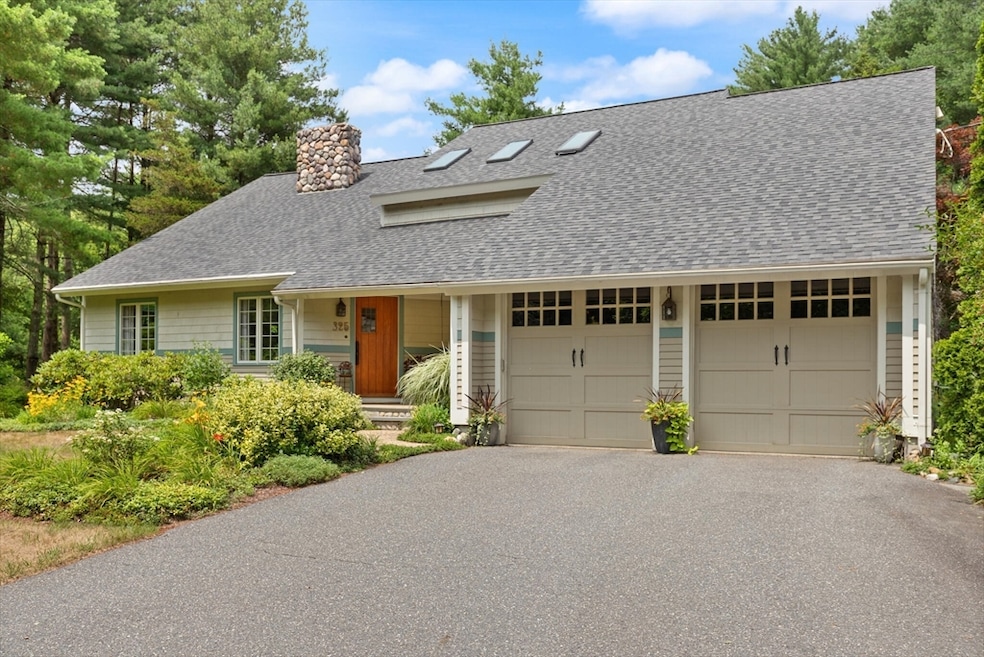325 Peakham Rd Sudbury, MA 01776
Estimated payment $8,512/month
Highlights
- Open Floorplan
- Custom Closet System
- Deck
- Peter Noyes Elementary School Rated A
- Landscaped Professionally
- Contemporary Architecture
About This Home
Every detail of this one-of-a-kind contemporary home has been chosen with artistic flair & timeless charm. A welcoming circular drive draws you into brilliantly landscaped grounds, complete w/curated garden nooks & vibrant perennial plantings. Inside, the natural stone fireplace & wide plank floors anchors the cozy living room, while the open concept farmhouse kitchen & dining area set the stage for memorable gatherings. A sun drenched family room features skylights, built ins and a french door to a private patio. Work from home in the first floor office, while the studio offers flexibility as a home gym, yoga room, or creative retreat, with its own private deck. Upstairs, the primary suite provides quiet luxury w/ an ensuite bath & three additional bedrooms provide plenty of space for all. Thoughtful extras include a well-appointed mudroom w/ custom cubbies & shiplap wainscoting, as well as a spacious finished lower level. A true retreat for creative spirits and nature lovers alike!
Home Details
Home Type
- Single Family
Est. Annual Taxes
- $17,426
Year Built
- Built in 1993
Lot Details
- 0.93 Acre Lot
- Property fronts an easement
- Near Conservation Area
- Landscaped Professionally
- Sprinkler System
- Property is zoned RESA
Parking
- 2 Car Attached Garage
- Driveway
- Open Parking
- Off-Street Parking
Home Design
- Contemporary Architecture
- Frame Construction
- Shingle Roof
- Concrete Perimeter Foundation
Interior Spaces
- Open Floorplan
- Beamed Ceilings
- Vaulted Ceiling
- Skylights
- Recessed Lighting
- French Doors
- Sliding Doors
- Mud Room
- Living Room with Fireplace
- Home Office
- Bonus Room
- Game Room
- Play Room
- Attic Access Panel
Kitchen
- Country Kitchen
- Oven
- Stove
- Range
- Plumbed For Ice Maker
- Dishwasher
- Stainless Steel Appliances
- Kitchen Island
- Solid Surface Countertops
Flooring
- Wood
- Wall to Wall Carpet
- Concrete
- Ceramic Tile
Bedrooms and Bathrooms
- 4 Bedrooms
- Primary bedroom located on second floor
- Custom Closet System
- Dual Vanity Sinks in Primary Bathroom
- Bathtub with Shower
- Separate Shower
Laundry
- Laundry on main level
- Sink Near Laundry
- Washer and Electric Dryer Hookup
Partially Finished Basement
- Basement Fills Entire Space Under The House
- Interior Basement Entry
Outdoor Features
- Balcony
- Deck
- Patio
Location
- Property is near schools
Schools
- Noyes Elementary School
- Curtis Middle School
- Lincoln Sudbury High School
Utilities
- Forced Air Heating and Cooling System
- 1 Cooling Zone
- 1 Heating Zone
- Heating System Uses Natural Gas
- 200+ Amp Service
- Private Sewer
Listing and Financial Details
- Assessor Parcel Number J0600802.,783474
Community Details
Recreation
- Tennis Courts
- Community Pool
- Park
- Jogging Path
- Bike Trail
Additional Features
- No Home Owners Association
- Shops
Map
Home Values in the Area
Average Home Value in this Area
Tax History
| Year | Tax Paid | Tax Assessment Tax Assessment Total Assessment is a certain percentage of the fair market value that is determined by local assessors to be the total taxable value of land and additions on the property. | Land | Improvement |
|---|---|---|---|---|
| 2025 | $17,426 | $1,190,300 | $439,000 | $751,300 |
| 2024 | $16,788 | $1,149,100 | $426,200 | $722,900 |
| 2023 | $15,570 | $987,300 | $394,600 | $592,700 |
| 2022 | $14,880 | $824,400 | $362,200 | $462,200 |
| 2021 | $14,213 | $754,800 | $362,200 | $392,600 |
| 2020 | $13,926 | $754,800 | $362,200 | $392,600 |
| 2019 | $13,341 | $744,900 | $362,200 | $382,700 |
| 2018 | $13,055 | $728,100 | $386,200 | $341,900 |
| 2017 | $12,040 | $678,700 | $367,400 | $311,300 |
| 2016 | $11,650 | $654,500 | $353,400 | $301,100 |
| 2015 | $10,921 | $620,500 | $322,800 | $297,700 |
| 2014 | $10,894 | $604,200 | $313,300 | $290,900 |
Property History
| Date | Event | Price | Change | Sq Ft Price |
|---|---|---|---|---|
| 08/09/2025 08/09/25 | Pending | -- | -- | -- |
| 07/29/2025 07/29/25 | For Sale | $1,325,000 | -- | $381 / Sq Ft |
Mortgage History
| Date | Status | Loan Amount | Loan Type |
|---|---|---|---|
| Closed | $200,000 | No Value Available | |
| Closed | $217,000 | No Value Available | |
| Closed | $207,000 | Stand Alone Second | |
| Closed | $295,000 | No Value Available | |
| Closed | $224,000 | No Value Available | |
| Closed | $227,500 | No Value Available |
Source: MLS Property Information Network (MLS PIN)
MLS Number: 73410518
APN: SUDB-000006J-000000-000802
- 65 Fox Run Rd
- 40 Tall Pine Dr Unit 12
- 16 Meadowbrook Cir
- 5 Woodberry Rd
- 89 Bridle Path
- 30 Kendall Rd
- 447 Peakham Rd
- 29 Kendall Rd
- 73 Willow Rd
- 39 Austin Rd
- 32 Bulkley Rd
- 0 Robbins Rd
- 54 Stone Rd
- 270 Old Lancaster Rd
- 47 Churchill St
- 16 Stone Rd
- 40 Millpond Rd
- 7 Adams Rd
- 725 Boston Post Rd Unit 10
- 11 Red Horse Path







