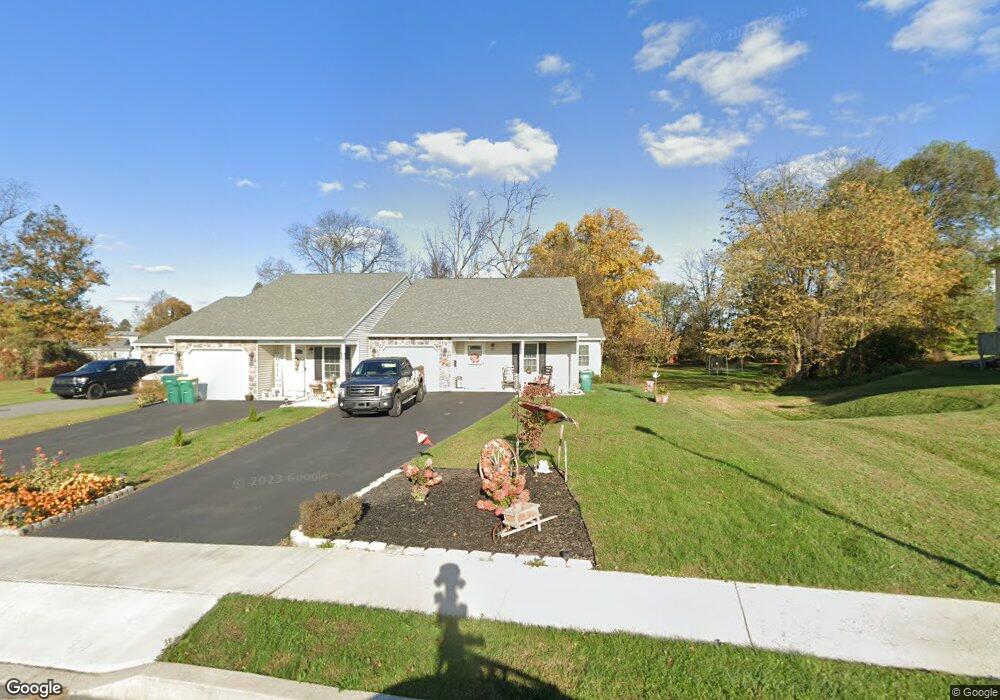325 Pelham Ct Carlisle, PA 17013
Estimated Value: $295,000 - $337,345
3
Beds
3
Baths
3,402
Sq Ft
$94/Sq Ft
Est. Value
About This Home
This home is located at 325 Pelham Ct, Carlisle, PA 17013 and is currently estimated at $320,836, approximately $94 per square foot. 325 Pelham Ct is a home with nearby schools including W.G. Rice Elementary School, Yellow Breeches Middle School, and Boiling Springs High School.
Ownership History
Date
Name
Owned For
Owner Type
Purchase Details
Closed on
Mar 12, 2020
Sold by
Raudabaugh David J and Raudabaugh Joyce A
Bought by
Hurley Michael D and Hurley Carol E
Current Estimated Value
Home Financials for this Owner
Home Financials are based on the most recent Mortgage that was taken out on this home.
Original Mortgage
$186,558
Outstanding Balance
$165,224
Interest Rate
3.5%
Mortgage Type
FHA
Estimated Equity
$155,612
Create a Home Valuation Report for This Property
The Home Valuation Report is an in-depth analysis detailing your home's value as well as a comparison with similar homes in the area
Home Values in the Area
Average Home Value in this Area
Purchase History
| Date | Buyer | Sale Price | Title Company |
|---|---|---|---|
| Hurley Michael D | $190,000 | None Available |
Source: Public Records
Mortgage History
| Date | Status | Borrower | Loan Amount |
|---|---|---|---|
| Open | Hurley Michael D | $186,558 |
Source: Public Records
Tax History Compared to Growth
Tax History
| Year | Tax Paid | Tax Assessment Tax Assessment Total Assessment is a certain percentage of the fair market value that is determined by local assessors to be the total taxable value of land and additions on the property. | Land | Improvement |
|---|---|---|---|---|
| 2025 | $3,115 | $182,900 | $16,000 | $166,900 |
| 2024 | $2,962 | $182,900 | $16,000 | $166,900 |
| 2023 | $2,758 | $182,900 | $16,000 | $166,900 |
| 2022 | $2,687 | $182,900 | $16,000 | $166,900 |
| 2021 | $2,572 | $182,900 | $16,000 | $166,900 |
| 2020 | $220 | $16,000 | $16,000 | $0 |
| 2019 | $216 | $16,000 | $16,000 | $0 |
| 2018 | $211 | $16,000 | $16,000 | $0 |
| 2017 | $195 | $16,000 | $16,000 | $0 |
| 2016 | -- | $16,000 | $16,000 | $0 |
| 2015 | -- | $16,000 | $16,000 | $0 |
| 2014 | -- | $16,000 | $16,000 | $0 |
Source: Public Records
Map
Nearby Homes
- 317 Pelham Ct
- 315 Pelham Ct
- 319 Pelham Ct
- 137 Sable Dr
- 38 Kenwood Ave
- 232 Meals Dr
- 1289 W Trindle Rd
- 1291 W Trindle Rd
- 1297 W Trindle Rd
- 1295 W Trindle Rd
- 901 S Spring Garden St Unit 67
- 413 Juniper St
- 121 Spruce St
- 27 S Spring Garden St
- 891 Ashfield Dr
- Charlotte Plan at Jefferson Court
- Sienna Plan at Jefferson Court
- Heron Plan at Jefferson Court
- 879 Ashfield Dr
- 81 Spring Garden Estates
