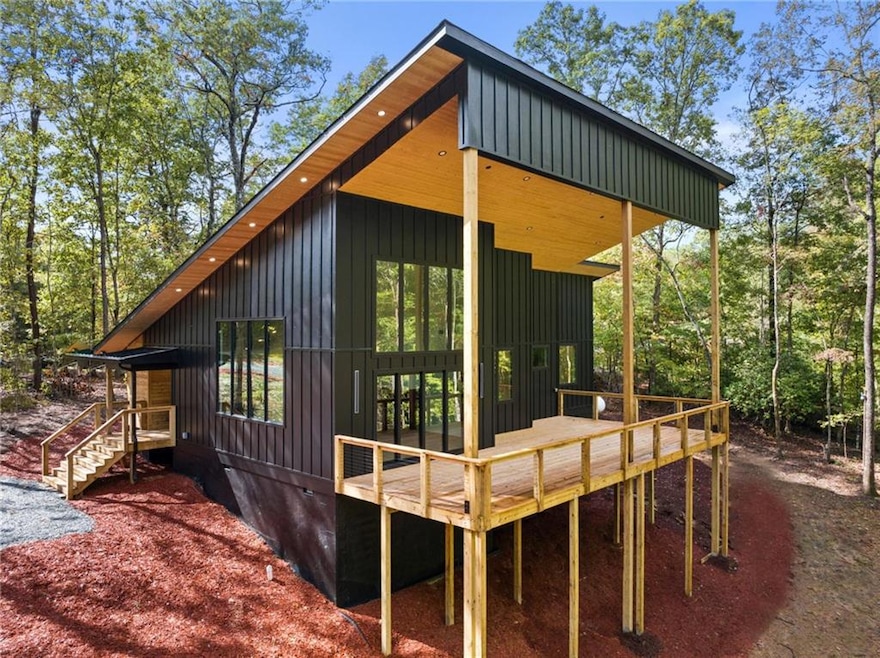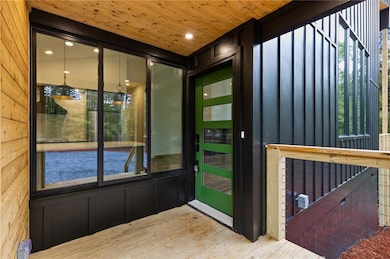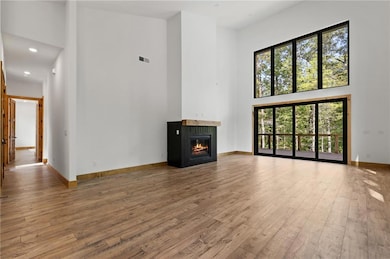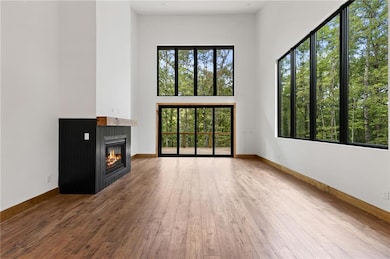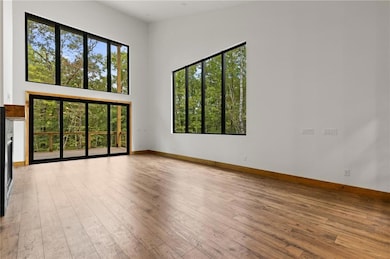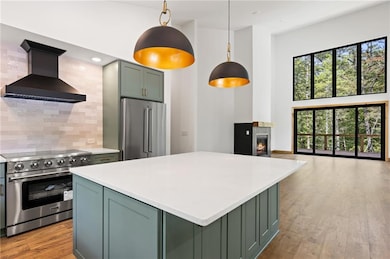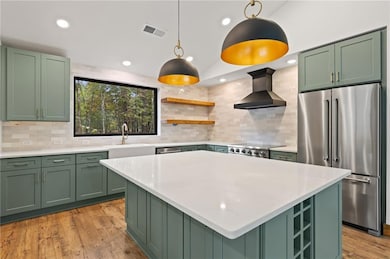325 Pine Ln Mineral Bluff, GA 30559
Estimated payment $3,506/month
Highlights
- Open-Concept Dining Room
- Separate his and hers bathrooms
- 2.66 Acre Lot
- New Construction
- View of Trees or Woods
- Deck
About This Home
*Builder offering $10k Closing Credit* Private 2.67-acre lot with space for an ADU or treehouse. 10–15 minutes from the charming downtown of Blue Ridge. Surrounded by towering hardwoods and fresh red mulch, this two-bedroom, two-bath modern cabin blends sleek design with the serenity of nature. Durable James Hardie board-and-batten siding with warm cedar accents creates striking curb appeal, while a gravel road provides easy year-round access. A covered entry sets the tone with a clear-pine ceiling, recessed lighting, and generous 3-foot overhangs wrapped in clear-pine soffits. Pre-wiring for an electric car charger is already in place. Inside, soaring vaulted ceilings reach over 10 feet in the bedrooms and up to 20 feet in the kitchen and living areas, creating an airy, light-filled interior that feels far larger than its 1,600-square-foot footprint. Expansive 6- to 9-foot windows frame forest views from nearly every room, while solid wood doors and natural wood trim add warmth and timeless character. The chef’s kitchen is the heart of the home. Quartz countertops, a farmhouse sink with elegant gold fixtures, and custom cabinetry set a refined tone. Premium appliances include a 36-inch Thor electric stove, counter-depth KitchenAid refrigerator, 24-inch KitchenAid dishwasher, built-in microwave, and a striking Z-Line range hood. A large island and full-tile backsplash complete this entertainer’s dream. A panoramic window above the sink and another overlooking the island flood the space with natural light. The living room invites relaxation with 9-foot windows spanning more than 12 feet wide and a 42-inch Napoleon gas fireplace for cozy evenings. A stacking multi-slide door opens to an expansive 800-square-foot covered deck supported by sturdy 8x8 posts. Outfitted with recessed lighting, electrical outlets, a water hose bib, and pre-wiring for a hot tub, this outdoor haven is perfect for gatherings or quiet mornings among the trees. Thoughtful details continue throughout. A hallway provides space for a washer and dryer, generous closet storage, and access to a crawlspace with additional storage. The second bedroom (approx. 12x12) includes a custom-organized closet and double doors. The adjacent bath features wood-like marble tile, quartz counters, and soft-glow mirrors for a spa-inspired touch. The primary suite is a 17x14 retreat bathed in light from windows on two sides. Its custom walk-in closet offers exceptional storage, while the en-suite bath boasts a double vanity with quartz counters, modern mirrors, and a 4-foot walk-in shower clad in sleek black wood-look tile. Whether used as a personal getaway or a high-earning vacation rental, this property offers flexibility and long-term value. Conveniently located 1.5 hours from Atlanta, about 2 hours from Chattanooga, and a short drive to the North Carolina border, it delivers the perfect balance of seclusion and accessibility. Experience modern luxury in a natural setting. Schedule your private tour today and see why this extraordinary Blue Ridge retreat is the ultimate mountain escape.
Home Details
Home Type
- Single Family
Year Built
- Built in 2025 | New Construction
Lot Details
- 2.66 Acre Lot
- Wooded Lot
- Private Yard
- Back Yard
Parking
- Driveway
Home Design
- Modern Architecture
- Cabin
- Shingle Roof
- Concrete Perimeter Foundation
- HardiePlank Type
- Cedar
Interior Spaces
- 1,600 Sq Ft Home
- 1-Story Property
- Vaulted Ceiling
- Ceiling Fan
- Recessed Lighting
- Gas Log Fireplace
- Entrance Foyer
- Open-Concept Dining Room
- Luxury Vinyl Tile Flooring
- Views of Woods
- Crawl Space
- Attic
Kitchen
- Walk-In Pantry
- Electric Oven
- Electric Cooktop
- Microwave
- Dishwasher
- Kitchen Island
- Farmhouse Sink
Bedrooms and Bathrooms
- 2 Main Level Bedrooms
- Oversized primary bedroom
- Walk-In Closet
- Separate his and hers bathrooms
- 2 Full Bathrooms
- Vaulted Bathroom Ceilings
- Shower Only
Laundry
- Laundry in Hall
- Laundry on main level
- Electric Dryer Hookup
Home Security
- Carbon Monoxide Detectors
- Fire and Smoke Detector
Outdoor Features
- Deck
- Covered Patio or Porch
- Exterior Lighting
Schools
- Fannin County Middle School
- Fannin County High School
Utilities
- Central Heating and Cooling System
- Heating System Uses Propane
- Underground Utilities
- Shared Well
- Gas Water Heater
- Septic Tank
- High Speed Internet
Community Details
- Creekstone Subdivision
- Electric Vehicle Charging Station
Listing and Financial Details
- Home warranty included in the sale of the property
- Assessor Parcel Number 0027 06115
Map
Home Values in the Area
Average Home Value in this Area
Property History
| Date | Event | Price | List to Sale | Price per Sq Ft |
|---|---|---|---|---|
| 11/11/2025 11/11/25 | Price Changed | $559,000 | -3.5% | $349 / Sq Ft |
| 10/27/2025 10/27/25 | Price Changed | $579,000 | -1.7% | $362 / Sq Ft |
| 10/15/2025 10/15/25 | Price Changed | $589,000 | -1.7% | $368 / Sq Ft |
| 09/27/2025 09/27/25 | For Sale | $599,000 | -- | $374 / Sq Ft |
Source: First Multiple Listing Service (FMLS)
MLS Number: 7656633
- 115 Hawks View
- 0 Hawks View
- Lot 5 Hawks View
- 155 Hawks Ridge Dr
- 280 Lucky Ln
- 291 Pine Pass Cir
- 89 Simmons Ridge
- 287 Bell Ln
- 711 Arp Rd
- 48.4ac Lofty Heights Rd
- 94 Rhinas Trail
- Lot B Arp Rd
- 0 Arp Rd Unit 412430
- Lot 13 Rocking Chair Ridge
- Lot 11 Rocking Chair Ridge
- Lot 12 Rocking Chair Ridge
- Lot 7 Rocking Chair Ridge
- 120 Hummingbird Way Unit ID1282660P
- 66 Evening Shadows Rd Unit ID1269722P
- 376 Crestview Dr
- 101 Hothouse Dr
- 174 Lost Valley Ln
- 12293 Old Highway 76
- 35 Mountain Meadows Cir
- LT 62 Waterside Blue Ridge
- 586 Sun Valley Dr
- 3890 Mineral Bluff Hwy
- 2680 River Rd
- 88 Black Gum Ln
- 150 Arrow Way Unit ID1333767P
- 78 Bluebird Ln
- 98 Shalom Ln Unit ID1252436P
- 182 Majestic Ln
- 113 Prospect St
- 99 Kingtown St
- 88 Steelaway Ln
- 544 E Main St
