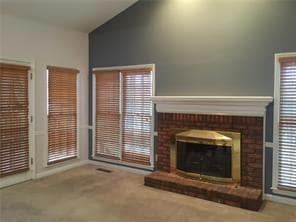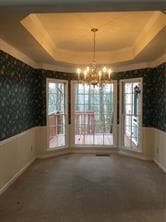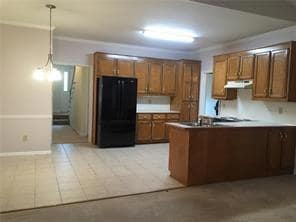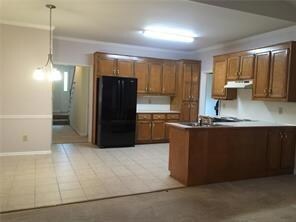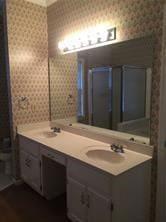325 Rams Way Tucker, GA 30084
4
Beds
2.5
Baths
2,641
Sq Ft
10,019
Sq Ft Lot
Highlights
- Spa
- City View
- Dining Room Seats More Than Twelve
- Arcado Elementary School Rated A-
- EarthCraft House
- Deck
About This Home
Convenient location with easy access to I-85 and 285 and Hwy 78! Gorgeous 2 story in sought after Parkview HS District! Spacious master on main level. Elegant formal living room plus separate formal dining room with bay. Vaulted family room with fireplace and plenty of windows. Huge full unfinished basement provides plenty of room for storage. Very peaceful, private setting. Nice wooded lot. Washer, dryer and refrigerator provided.
Home Details
Home Type
- Single Family
Year Built
- Built in 1989
Lot Details
- 10,019 Sq Ft Lot
- Landscaped
- Sloped Lot
- Wooded Lot
- Garden
- Back and Front Yard
Home Design
- Traditional Architecture
- Composition Roof
- Brick Front
- Synthetic Stucco Exterior
Interior Spaces
- 2,641 Sq Ft Home
- 2-Story Property
- Rear Stairs
- Tray Ceiling
- Cathedral Ceiling
- Ceiling Fan
- Circulating Fireplace
- Plantation Shutters
- Two Story Entrance Foyer
- Family Room
- Living Room
- Dining Room Seats More Than Twelve
- Formal Dining Room
- Computer Room
- Bonus Room
- Workshop
- City Views
Kitchen
- Open to Family Room
- Eat-In Kitchen
- Double Oven
- Gas Oven
- Electric Cooktop
- Microwave
- Dishwasher
- Laminate Countertops
- Wood Stained Kitchen Cabinets
- Disposal
Flooring
- Wood
- Carpet
- Ceramic Tile
Bedrooms and Bathrooms
- 4 Bedrooms | 1 Primary Bedroom on Main
- Walk-In Closet
- Vaulted Bathroom Ceilings
- Dual Vanity Sinks in Primary Bathroom
- Whirlpool Bathtub
- Separate Shower in Primary Bathroom
Laundry
- Laundry in Hall
- Laundry on main level
- Dryer
- Washer
Attic
- Attic Fan
- Permanent Attic Stairs
Unfinished Basement
- Basement Fills Entire Space Under The House
- Interior and Exterior Basement Entry
- Stubbed For A Bathroom
- Natural lighting in basement
Parking
- Detached Garage
- Parking Accessed On Kitchen Level
- Front Facing Garage
- Garage Door Opener
- Driveway
- On-Street Parking
Accessible Home Design
- Accessible Full Bathroom
- Accessible Bedroom
- Accessible Kitchen
- Kitchen Appliances
- Accessible Hallway
- Accessible Washer and Dryer
- Accessible Doors
Eco-Friendly Details
- EarthCraft House
Outdoor Features
- Spa
- Deck
- Separate Outdoor Workshop
Schools
- Arcado Elementary School
- Trickum Middle School
- Parkview High School
Utilities
- Forced Air Heating and Cooling System
- Electric Air Filter
- Baseboard Heating
- Electric Water Heater
- High Speed Internet
- Phone Available
- Cable TV Available
Community Details
- Property has a Home Owners Association
- Application Fee Required
- Ramsgate Subdivision
Listing and Financial Details
- Security Deposit $2,500
- $2,500 Move-In Fee
- 12 Month Lease Term
- $45 Application Fee
- Assessor Parcel Number R6144 338
Map
Property History
| Date | Event | Price | List to Sale | Price per Sq Ft | Prior Sale |
|---|---|---|---|---|---|
| 06/25/2025 06/25/25 | Price Changed | $2,300 | -8.0% | $1 / Sq Ft | |
| 04/02/2025 04/02/25 | For Rent | $2,500 | 0.0% | -- | |
| 01/07/2019 01/07/19 | Sold | $243,000 | -4.7% | $92 / Sq Ft | View Prior Sale |
| 12/07/2018 12/07/18 | For Sale | $255,000 | 0.0% | $97 / Sq Ft | |
| 11/29/2018 11/29/18 | Pending | -- | -- | -- | |
| 11/26/2018 11/26/18 | Price Changed | $255,000 | -1.9% | $97 / Sq Ft | |
| 11/26/2018 11/26/18 | Pending | -- | -- | -- | |
| 10/24/2018 10/24/18 | For Sale | $260,000 | -- | $98 / Sq Ft |
Source: First Multiple Listing Service (FMLS)
Source: First Multiple Listing Service (FMLS)
MLS Number: 7552840
APN: 6-144-338
Nearby Homes
- 23 Rock Park Way Unit 26
- 2 Rock Park Way Unit 13
- 8 Rock Park Way Unit 16
- 21 Rock Park Way Unit 27
- 22 Rock Park Way Unit 20
- 25 Rock Park Way Unit 25
- 27 Rock Park Way Unit 24
- 20 Rock Park Way Unit 19
- 24 Rock Park Way Unit 21
- 28 Rock Park Way Unit 23
- 26 Rock Park Way Unit 22
- 10 Rock Park Way Unit 17
- 5703 Urban Village Way Unit 32
- 5705 Urban Village Way Unit 31
- 5701 Urban Village Way Unit 33
- 5707 Urban Village Way Unit 30
- 5709 Urban Village Way Unit 29
- 243 Triple Oaks Dr
- 0 Mimosa Dr Unit 7691561
- 0 Mimosa Dr Unit 10657667
- 6 Rock Park Way
- 172 Villa Place Ct
- 404 Rams Ct
- 6614 Mimosa Cir
- 256 Staley Dr
- 6185 Colston Ln Unit 7
- 641 Belgrave Ln
- 60 Harmony Grove Rd
- 107 Blueberry Trail NW
- 511 Pebble Creek Dr
- 100 Summerwalk Pkwy
- 4250 Jimmy Carter Blvd
- 44 Kent Valley Cir
- 4300 Jimmy Carter Blvd
- 5072 Leeshire Trace
- 5074 Leeshire Trace
- 100 Ardsley Place
- 100 Arbor Cir
- 5475 Copperfield Ct NW
- 4200 Jimmy Carter Blvd

