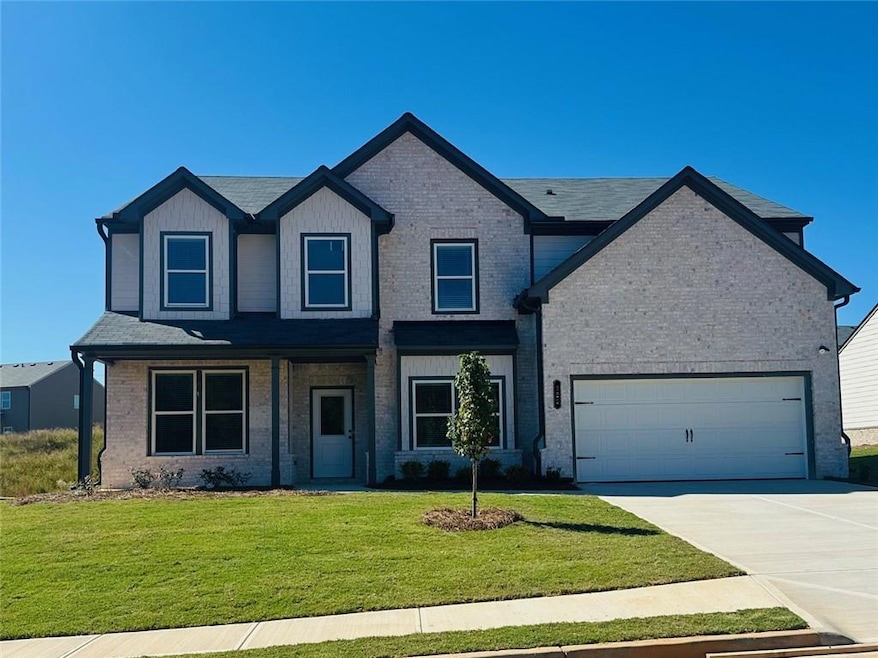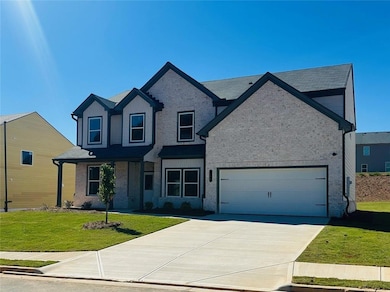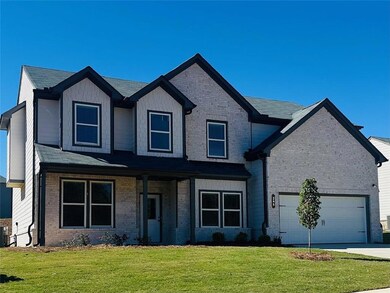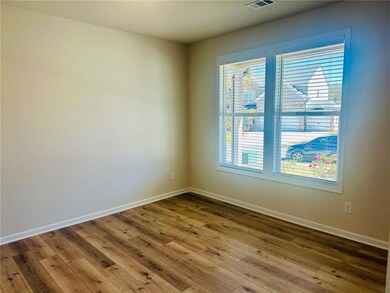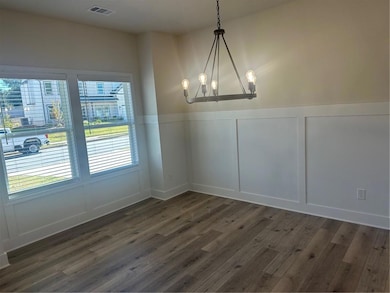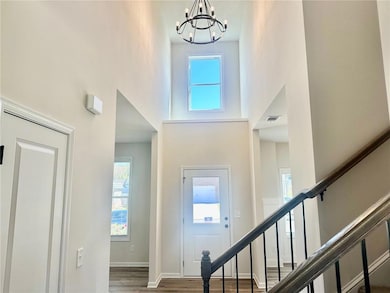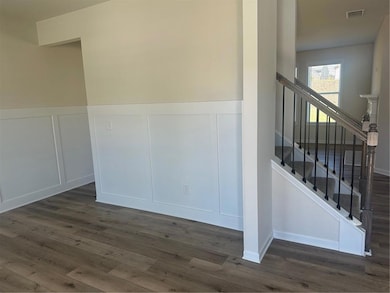325 Rodeo Dr Auburn, GA 30011
Estimated payment $3,324/month
Highlights
- New Construction
- Clubhouse
- Bonus Room
- Mulberry Elementary School Rated A
- Traditional Architecture
- Great Room with Fireplace
About This Home
The Cartay Plan Lot 70c: 5BR/3BA TWO STORY PLAN ***CURRENT PROMO is $10k Builder-Paid closing costs with preferred lender - Arch Capital + $10k any way you want it. ***Welcome to Beckett Ranch, a brand new community situated in the lively and timeless "Southern Charm" town of Auburn, GA. This is our most popular home, designed for the Open Concept style of living. Great space for entertaining as the Great Room, kitchen, and breakfast area are all completely open to each other. Or take advantage of the Upstairs Bonus/Media Room for more privacy. The secondary bedrooms are separated from the Primary Bedroom, giving added flexibility and privacy for children, extended family members, or guests.... Plus the 5th Bedroom on the Main Level is great for anyone not wanting to worry about the stairs. A few highlights include: Luxury Vinyl Planking throughout the main level living areas, a kitchen with granite counters, tile backsplash, and an Island to sit and eat at. There is also a stainless-steel appliance package including range, dishwasher, and microwave. Enjoy the convenience of a laundry room upstairs next to all of the bedrooms. Our homes are ALL-ELECTRIC... Appliances and Systems - and complete with energy efficient appliances and all major home systems to help ease your utility bills year round. The property also includes a fully landscaped and sodded yard on all four sides. Beckett Ranch will be a fabulous master-planned community, eventually including interlinking walking trails, sidewalks, underground utilities, clubhouse, pool, playgrounds, pavilion and a large conservation area running alongside Rock Creek. *** HOME IS CURRENTLY UNDER CONSTRUCTION & WILL BE READY IN DEC-2025***ALL PICTURES INCLUDED ARE STOCK PHOTOS OF OTHER CARTAY PLANS!!!
Home Details
Home Type
- Single Family
Year Built
- Built in 2025 | New Construction
Lot Details
- 0.25 Acre Lot
- Landscaped
- Level Lot
- Private Yard
- Back and Front Yard
HOA Fees
- $58 Monthly HOA Fees
Parking
- 2 Car Attached Garage
- Front Facing Garage
- Garage Door Opener
- Driveway Level
Home Design
- Traditional Architecture
- Slab Foundation
- Shingle Roof
- Composition Roof
- Brick Front
- HardiePlank Type
Interior Spaces
- 3,130 Sq Ft Home
- 2-Story Property
- Tray Ceiling
- Ceiling height of 10 feet on the lower level
- Ceiling Fan
- Electric Fireplace
- ENERGY STAR Qualified Windows
- Insulated Windows
- Two Story Entrance Foyer
- Great Room with Fireplace
- Formal Dining Room
- Bonus Room
- Pull Down Stairs to Attic
- Fire and Smoke Detector
Kitchen
- Breakfast Room
- Open to Family Room
- Walk-In Pantry
- Electric Range
- Microwave
- Dishwasher
- Kitchen Island
- Stone Countertops
- White Kitchen Cabinets
- Disposal
Flooring
- Carpet
- Tile
- Luxury Vinyl Tile
- Vinyl
Bedrooms and Bathrooms
- Split Bedroom Floorplan
- Walk-In Closet
- Dual Vanity Sinks in Primary Bathroom
- Separate Shower in Primary Bathroom
Laundry
- Laundry Room
- Laundry in Hall
- Laundry on upper level
- Electric Dryer Hookup
Outdoor Features
- Covered Patio or Porch
- Rain Gutters
Location
- Property is near schools
- Property is near shops
Schools
- Mulberry Elementary School
- Dacula Middle School
- Dacula High School
Utilities
- Forced Air Heating and Cooling System
- Heat Pump System
- Underground Utilities
- 220 Volts
- Electric Water Heater
- Cable TV Available
Listing and Financial Details
- Home warranty included in the sale of the property
- Legal Lot and Block 70 / C
- Assessor Parcel Number R2003C258
Community Details
Overview
- $1,000 Initiation Fee
- Beckett Ranch Subdivision
Amenities
- Clubhouse
Recreation
- Community Playground
- Community Pool
Map
Home Values in the Area
Average Home Value in this Area
Tax History
| Year | Tax Paid | Tax Assessment Tax Assessment Total Assessment is a certain percentage of the fair market value that is determined by local assessors to be the total taxable value of land and additions on the property. | Land | Improvement |
|---|---|---|---|---|
| 2025 | -- | $30,000 | $30,000 | -- |
Property History
| Date | Event | Price | List to Sale | Price per Sq Ft |
|---|---|---|---|---|
| 08/17/2025 08/17/25 | For Sale | $519,990 | -- | $166 / Sq Ft |
Source: First Multiple Listing Service (FMLS)
MLS Number: 7634069
- 315 Rodeo Dr
- 395 Rodeo Dr
- 108 Longhorn Way
- 58 Longhorn Way
- 306 Rodeo Dr
- 405 Rodeo Dr
- 689 Rodeo Dr
- 596 Rodeo Dr
- 636 Rodeo Dr
- 947 Tama Hill Ct
- 811 Rock Elm Dr
- Chestnut Plan at Kentmere - Single Family Homes
- Coleford Plan at Kentmere - Single Family Homes
- Pembrooke Plan at Kentmere - Single Family Homes
- Hawthorn-II Plan at Kentmere - Single Family Homes
- Jackson Plan at Kentmere - Single Family Homes
- Holly Plan at Kentmere - Single Family Homes
- 3449 Mulberry Cove Way
- 81 Hills Shop Rd
- 3613 Walking Stick Way
- 38 Longhorn Way
- 316 Rodeo Dr
- 796 Rodeo Dr
- 143 Pyrus Ln
- 137 Pyrus Ln
- 135 Pyrus Ln
- 159 Station Overlook Dr
- 132 Pyrus Ln
- 130 Pyrus Ln
- 140 Hills Shop Rd
- 930 Rock Elm Dr
- 981 Rock Elm Dr
- 3340 Mulberry Cove Way
- 909 Walking Stick Trail NE
- 57 Station Overlook Way
- 212 Station Overlook Dr
- 114 Auburn Crossing Way
- 748 York View Dr
- 3940 Fence Rd
- 490 Roland Manor Dr
