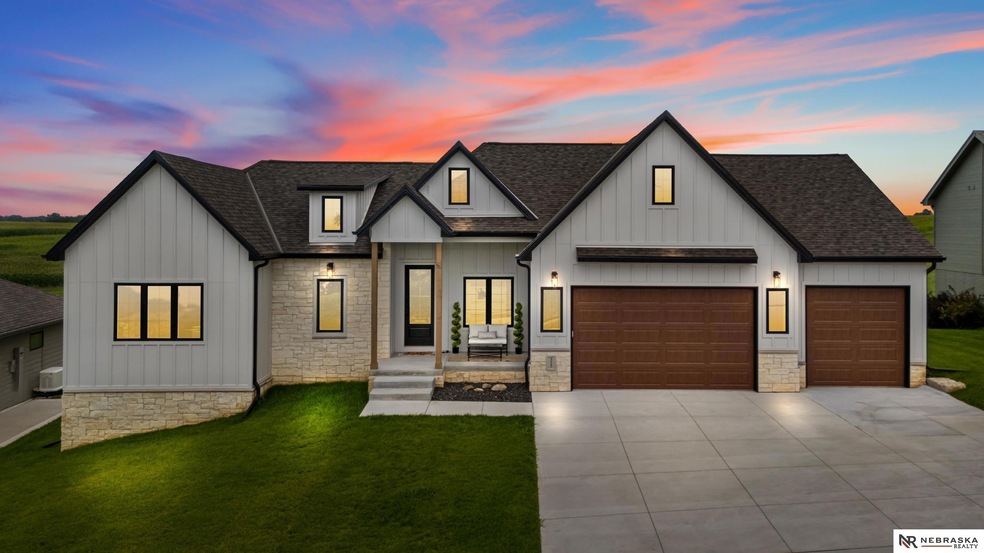
325 S Lakeview Way Ashland, NE 68003
Estimated payment $4,575/month
Highlights
- Popular Property
- Home Theater
- Freestanding Bathtub
- Ashland-Greenwood Elementary School Rated A-
- New Construction
- Ranch Style House
About This Home
Luxury Living on the Iron Horse Golf Course! Every dream of walking out your back door and be right on the greens. Here is your chance. This Custom Built home by Gateway Builders offers so many extravagant up grades. The kitchen offers custom cabinetry, with granite counter tops and walk in pantry. With amazing views of the golf course. Enjoy those summer afternoons on this covered patio right off the kitchen. The living room with high ceilings and Birchwood and viewing windows offers you all the natural lighting and beautiful views. The primary ensuite has a soaker tub, with walk in shower, custom Italian tile, walk in closet. The downstairs living area has a full size family room with a wet bar, big enough for pool table or shuffle board. The theater room was designed for all those movie nights with the family or Husker Football Games to watch with Family and Friends. This 3806 sqft home has so many extra amenities. This home is on number 12 hole on the golf course.
Listing Agent
Nebraska Realty Brokerage Phone: 402-440-8141 License #20250109 Listed on: 08/09/2025

Home Details
Home Type
- Single Family
Est. Annual Taxes
- $633
Year Built
- Built in 2024 | New Construction
Lot Details
- 0.28 Acre Lot
- Lot Dimensions are 130 x 86.65 130 x 101.13
- Sprinkler System
HOA Fees
- $52 Monthly HOA Fees
Parking
- 3 Car Attached Garage
- Garage Door Opener
Home Design
- Ranch Style House
- Composition Roof
- Concrete Perimeter Foundation
Interior Spaces
- Wet Bar
- Electric Fireplace
- Home Theater
Kitchen
- Oven or Range
- Microwave
- Dishwasher
- Disposal
Flooring
- Carpet
- Ceramic Tile
- Vinyl
Bedrooms and Bathrooms
- 4 Bedrooms
- Dual Sinks
- Freestanding Bathtub
Finished Basement
- Walk-Out Basement
- Sump Pump
Outdoor Features
- Covered Deck
Schools
- Ashland-Greenwood Elementary And Middle School
- Ashland-Greenwood High School
Utilities
- Cooling Available
- Heat Pump System
- Cable TV Available
Community Details
- Association fees include common area maintenance
- Iron Horse Association
- Built by Gateway Homes
- Iron Horse Subdivision
Listing and Financial Details
- Assessor Parcel Number 130391719
Map
Home Values in the Area
Average Home Value in this Area
Tax History
| Year | Tax Paid | Tax Assessment Tax Assessment Total Assessment is a certain percentage of the fair market value that is determined by local assessors to be the total taxable value of land and additions on the property. | Land | Improvement |
|---|---|---|---|---|
| 2024 | $1,366 | $85,050 | $85,050 | $0 |
| 2023 | $629 | $30,741 | $30,741 | $0 |
| 2022 | $745 | $34,317 | $34,317 | $0 |
| 2021 | $752 | $32,683 | $32,683 | $0 |
| 2020 | $820 | $35,131 | $35,131 | $0 |
| 2019 | $902 | $37,374 | $37,374 | $0 |
| 2018 | $909 | $37,374 | $37,374 | $0 |
| 2017 | $922 | $37,372 | $37,372 | $0 |
| 2016 | $730 | $29,825 | $29,825 | $0 |
| 2015 | $802 | $32,475 | $32,475 | $0 |
| 2014 | $832 | $32,475 | $32,475 | $0 |
Property History
| Date | Event | Price | Change | Sq Ft Price |
|---|---|---|---|---|
| 08/30/2025 08/30/25 | Price Changed | $839,000 | -0.7% | $218 / Sq Ft |
| 08/22/2025 08/22/25 | Price Changed | $845,000 | -0.6% | $219 / Sq Ft |
| 08/09/2025 08/09/25 | For Sale | $850,000 | -- | $221 / Sq Ft |
Mortgage History
| Date | Status | Loan Amount | Loan Type |
|---|---|---|---|
| Closed | $400,000 | Construction |
About the Listing Agent
Bob's Other Listings
Source: Great Plains Regional MLS
MLS Number: 22521639
APN: 130391719
- 515 Courtyard Ct
- 523 Courtyard Ct
- 519 Courtyard Ct
- 609 Courtyard Ct
- 605 Courtyard Ct
- 613 Courtyard Ct
- 522 Courtyard Ct
- 223 N Lakeview Way
- 526 Courtyard Ct
- 619 Courtyard Ct
- 617 Courtyard Ct
- 606 Courtyard Ct
- 614 Courtyard Ct
- 623 Courtyard Ct
- 610 Courtyard Ct
- 713 Courtyard Ct
- 703 Courtyard Ct
- 618 Courtyard Ct
- 805 Courtyard Ct
- 815 Courtyard Ct
- 203 Ruhlman Dr
- 211 W Glenmore Dr
- 10816 S 204th Avenue Cir
- 10919 S 197th St
- 18683 Oakmont Dr
- 17801 Cypress Dr
- 17708 Hampton Dr
- 16751 Morgan Ave
- 18217 Cary St
- 6711 S 206th Plaza
- 1075 Hazel Ln
- 19224 Olive Plaza
- 6249 Coventry Dr
- 19005 Olive St
- 6601 S 194th Terrace Plaza
- 20872 S Ct
- 20856 South Plaza
- 5575 S 206th Ct
- 200 Railroad Cir
- 6720 S 191st St





