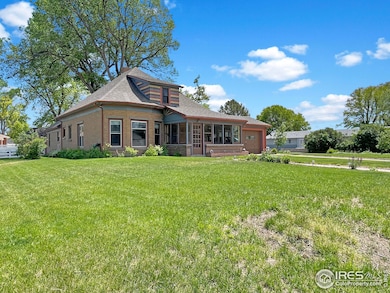325 S Morlan Ave Holyoke, CO 80734
Estimated payment $1,550/month
Highlights
- Engineered Wood Flooring
- 2 Car Attached Garage
- Cooling Available
- No HOA
- Brick Veneer
- Outdoor Storage
About This Home
Welcome to this beautifully preserved historic gem, where classic charm meets modern convenience. Boasting original hardwood floors and soaring ceilings, this 4-bedroom, 2.5-bathroom residence offers an inviting blend of character and contemporary updates.Step into a thoughtfully renovated kitchen featuring modern appliances, sleek countertops, and ample cabinetry-perfect for both everyday living and entertaining. The spacious primary suite serves as a true retreat, complete with French doors that open to a lush, maturely landscaped backyard, ideal for morning coffee or evening relaxation.Natural light pours into the cozy sunroom, offering the perfect spot for reading, relaxing, or enjoying garden views year-round. The home also features both an attached one-car garage and a detached one-car garage, providing flexible space for storage or hobbies.Set on a beautifully manicured lot, this property showcases a gorgeous yard with plenty of room to gather, garden, or play. A rare find that blends the warmth of the past with the ease of modern living-this home is not to be missed!
Home Details
Home Type
- Single Family
Est. Annual Taxes
- $1,535
Year Built
- Built in 1912
Lot Details
- 0.43 Acre Lot
- Fenced
- Sprinkler System
Parking
- 2 Car Attached Garage
- Drive Through
Home Design
- Brick Veneer
- Wood Frame Construction
- Composition Roof
Interior Spaces
- 2,755 Sq Ft Home
- 2-Story Property
- Dining Room
- Unfinished Basement
- Laundry in Basement
Kitchen
- Gas Oven or Range
- Microwave
- Dishwasher
Flooring
- Engineered Wood
- Laminate
Bedrooms and Bathrooms
- 4 Bedrooms
- Primary Bathroom is a Full Bathroom
Laundry
- Dryer
- Washer
Outdoor Features
- Outdoor Storage
Schools
- Holyoke Elementary And Middle School
- Holyoke High School
Utilities
- Cooling Available
- Hot Water Heating System
Community Details
- No Home Owners Association
- Ot Holyoke Subdivision
Listing and Financial Details
- Assessor Parcel Number R003748
Map
Home Values in the Area
Average Home Value in this Area
Tax History
| Year | Tax Paid | Tax Assessment Tax Assessment Total Assessment is a certain percentage of the fair market value that is determined by local assessors to be the total taxable value of land and additions on the property. | Land | Improvement |
|---|---|---|---|---|
| 2024 | $1,535 | $15,010 | $0 | $0 |
| 2023 | $1,535 | $15,010 | $0 | $0 |
| 2022 | $1,193 | $11,670 | $0 | $0 |
| 2021 | $1,227 | $12,000 | $0 | $0 |
| 2020 | $1,179 | $11,530 | $0 | $0 |
| 2019 | $1,161 | $11,530 | $0 | $0 |
| 2018 | $1,176 | $11,610 | $0 | $0 |
| 2017 | $1,172 | $11,610 | $0 | $0 |
| 2016 | $1,164 | $11,540 | $0 | $0 |
| 2015 | -- | $11,540 | $0 | $0 |
| 2014 | -- | $10,350 | $0 | $0 |
| 2013 | -- | $10,350 | $0 | $0 |
Property History
| Date | Event | Price | List to Sale | Price per Sq Ft | Prior Sale |
|---|---|---|---|---|---|
| 10/31/2025 10/31/25 | Price Changed | $270,000 | -8.5% | $98 / Sq Ft | |
| 05/26/2025 05/26/25 | For Sale | $295,000 | +40.5% | $107 / Sq Ft | |
| 01/28/2019 01/28/19 | Off Market | $210,000 | -- | -- | |
| 06/15/2016 06/15/16 | Sold | $210,000 | -8.3% | $76 / Sq Ft | View Prior Sale |
| 04/30/2016 04/30/16 | Pending | -- | -- | -- | |
| 04/06/2016 04/06/16 | For Sale | $229,000 | -- | $83 / Sq Ft |
Purchase History
| Date | Type | Sale Price | Title Company |
|---|---|---|---|
| Deed | $290,000 | -- |
Source: IRES MLS
MLS Number: 1035020
APN: 075117218004
- 407 E Gordon St
- 315 N Sunflower Dr
- 406 S Morlan Ave
- 441 E Emerson St
- 315 E Emerson St
- 541 S Phelan Ave
- 333 S Interocean Ave
- 715 E Hale St
- 145 N Coleman Ave
- 236 N Phelan Ave
- 404 S Baxter Ave
- 240 S Baxter Ave
- 240 N Campbell Ave
- 411 W Gordon St
- 234 S Bowman Ave
- 1025 Frenchman Heights
- 830 S Bowman Ave
- 645 S Sheridan Ave
- 1301 E Johnson St Unit 3A
- 715 W Furry St







