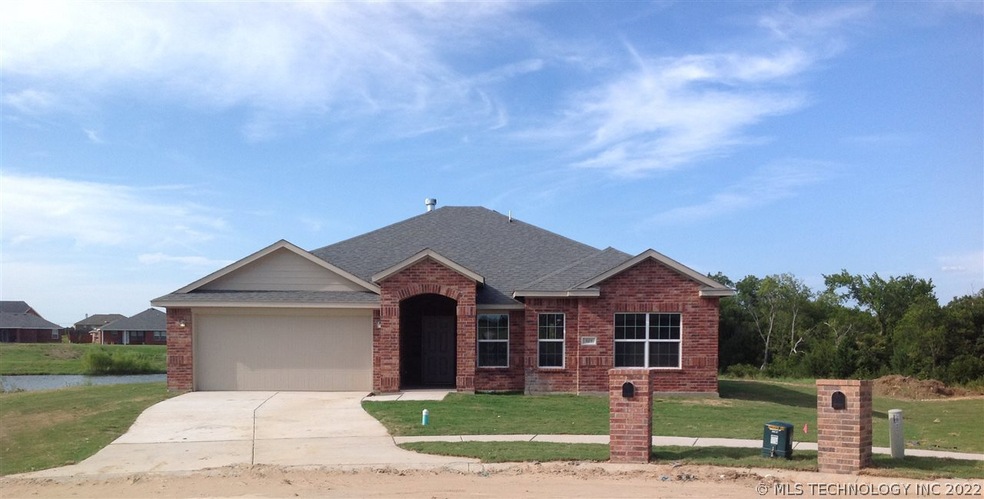
325 Sage Ct Ardmore, OK 73401
About This Home
As of October 2020BEAUTIFUL POND VIEWS AND PATIO RELAXATION – NEW CONSTRUCTION. Located in the highly desired Hickory Ridge community in SW Ardmore. Plainview School District. 3-bedroom home with 4th bedroom/bonus room and 2 bathrooms located on a cul-de-sac in a friendly family neighborhood. Oversized lot of 0.38 acres with direct view of pond. Purchased prior to construction with enlarged custom floor plan -- 166 added square footage, including a huge master suite at 19’ x 15’-2” with added French Door to extended patio. Corner fireplace in living room (only one of two homes in Hickory Ridge with a wood-burning fireplace). Home is immaculate and never been lived in. Custom Hunter Douglas 2” Everwood TruGrain blinds with tapes in every room. Kitchen has upgraded cabinets and appliance package, including matching smooth-top stove, dishwasher and microwave. Dining nook off kitchen with French Door to patio. Large utility room off kitchen with washer/dryer hookup and large pantry. Canned light
Home Details
Home Type
Single Family
Est. Annual Taxes
$2,623
Year Built
2014
Lot Details
0
Parking
2
Listing Details
- Directions: Take Hwy 70 West to Kings Rd, turn Right (East) onto Travertine Rd to Sage Court and property is at the end of the Cul de Sac.
- Prop. Type: Residential
- Year Built: 2014
- Road Frontage Type: Waterfront
- Lot Size Acres: 0.38
- Subdivision Name: Hickory 4
- Garage Yn: Yes
- Unit Levels: One
- Building Stories: 1
- ResoBuildingAreaSource: PublicRecords
- Special Features: None
- Property Sub Type: Detached
- Stories: 1
Interior Features
- Interior Amenities: Other, Window Treatments, Ceiling Fan(s)
- Appliances: Dishwasher, Oven, Range
- Full Bathrooms: 1
- Total Bedrooms: 3
- Fireplaces: 1
- Fireplace: Yes
- Flooring: Carpet, Tile
- Living Area: 1761.0
- Window Features: Window Treatments
- ResoLivingAreaSource: PublicRecords
Exterior Features
- Lot Features: Cul-De-Sac, Other, Waterfront
- Waterfront: Yes
- Construction Type: Brick
- Foundation Details: Slab
- Roof: Composition
Garage/Parking
- Garage Spaces: 2.0
Utilities
- Sewer: Public Sewer
- Water Source: Public
- Cooling: Central Air, Electric
- Cooling Y N: Yes
- Heating: Heat Pump
- Heating Yn: Yes
Schools
- Junior High Dist: Plainview
Lot Info
- Lot Size Sq Ft: 15960.0
- ResoLotSizeUnits: Acres
Tax Info
- Tax Year: 2018
- Tax Annual Amount: 1920.0
Ownership History
Purchase Details
Home Financials for this Owner
Home Financials are based on the most recent Mortgage that was taken out on this home.Purchase Details
Home Financials for this Owner
Home Financials are based on the most recent Mortgage that was taken out on this home.Purchase Details
Home Financials for this Owner
Home Financials are based on the most recent Mortgage that was taken out on this home.Similar Homes in Ardmore, OK
Home Values in the Area
Average Home Value in this Area
Purchase History
| Date | Type | Sale Price | Title Company |
|---|---|---|---|
| Warranty Deed | $206,000 | None Available | |
| Warranty Deed | $200,500 | None Available | |
| Warranty Deed | $164,500 | -- |
Mortgage History
| Date | Status | Loan Amount | Loan Type |
|---|---|---|---|
| Open | $202,268 | FHA | |
| Previous Owner | $80,000 | New Conventional | |
| Previous Owner | $90,622 | Unknown |
Property History
| Date | Event | Price | Change | Sq Ft Price |
|---|---|---|---|---|
| 10/19/2020 10/19/20 | Sold | $206,000 | -5.1% | $117 / Sq Ft |
| 08/04/2020 08/04/20 | Pending | -- | -- | -- |
| 08/04/2020 08/04/20 | For Sale | $217,000 | +8.2% | $123 / Sq Ft |
| 06/04/2018 06/04/18 | Sold | $200,500 | -4.5% | $114 / Sq Ft |
| 04/14/2018 04/14/18 | Pending | -- | -- | -- |
| 04/14/2018 04/14/18 | For Sale | $210,000 | -- | $119 / Sq Ft |
Tax History Compared to Growth
Tax History
| Year | Tax Paid | Tax Assessment Tax Assessment Total Assessment is a certain percentage of the fair market value that is determined by local assessors to be the total taxable value of land and additions on the property. | Land | Improvement |
|---|---|---|---|---|
| 2024 | $2,623 | $28,616 | $3,609 | $25,007 |
| 2023 | $2,498 | $27,254 | $3,609 | $23,645 |
| 2022 | $2,351 | $25,956 | $3,609 | $22,347 |
| 2021 | $2,303 | $24,720 | $3,609 | $21,111 |
| 2020 | $2,189 | $24,246 | $3,609 | $20,637 |
| 2019 | $2,115 | $24,060 | $3,609 | $20,451 |
| 2018 | $1,910 | $21,037 | $3,357 | $17,680 |
| 2017 | $1,906 | $20,888 | $3,357 | $17,531 |
| 2016 | $1,825 | $19,894 | $3,357 | $16,537 |
| 2015 | $1,864 | $19,740 | $3,357 | $16,383 |
| 2014 | $317 | $3,357 | $3,357 | $0 |
Agents Affiliated with this Home
-
R
Seller's Agent in 2020
Rita Hubbard
Inactive Office
Map
Source: MLS Technology
MLS Number: 33913
APN: 0571-00-001-005-0-001-00
- 4715 Travertine
- 4905 Caddo Creek Ct
- 320 Travertine
- 3501 W Broadway St
- 0 W Broadway St Unit 2501343
- 0 N Plainview Rd Unit 23990353
- 3821 12th Ave NW
- 411 S Plainview Rd
- 4101 Rolling Hills Dr
- 3541 Highland Oaks Cir
- 3921 Rolling Hills Dr
- 3542 Highland Oaks Cir
- 4110 Meadowlark Rd
- 714 Prairie View Rd
- 1126 Champion Way
- 1013 Prairie View Rd
- 5648 Myall Rd
- 5 Rio Grande
- 1 Rock Island Ltd St
- 2324 N Plainview Rd
