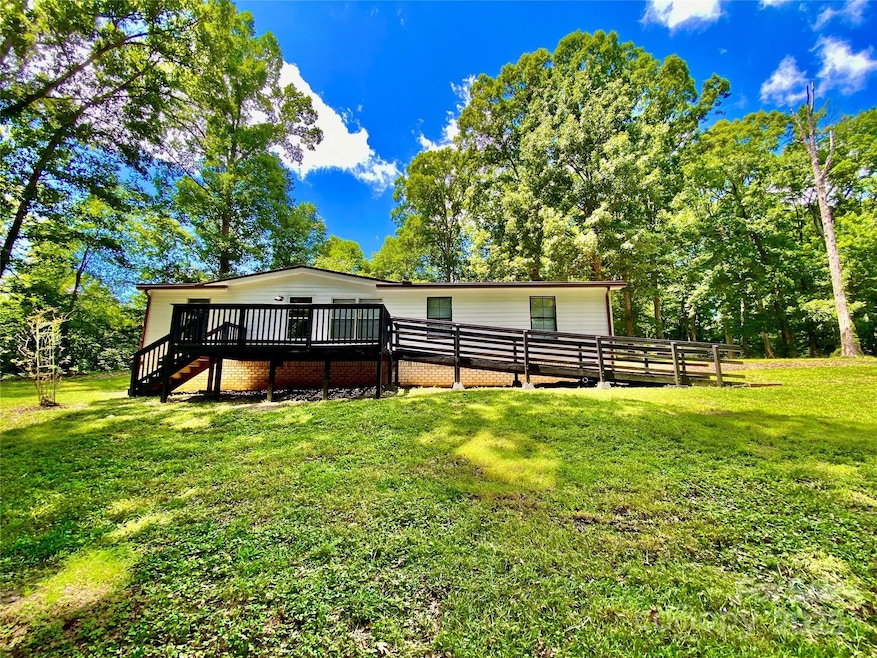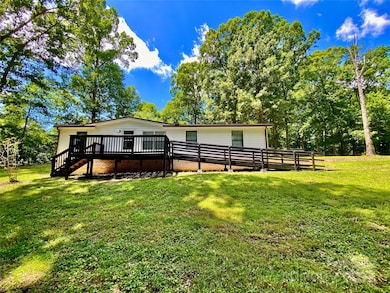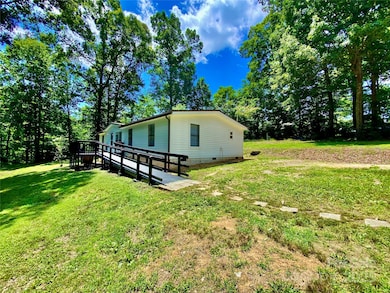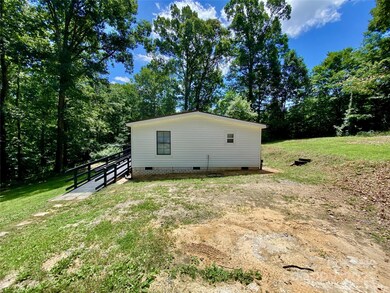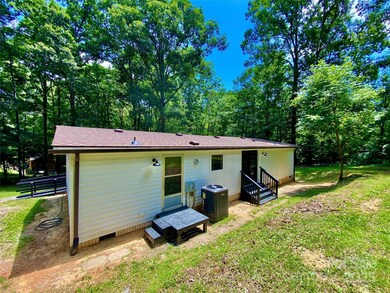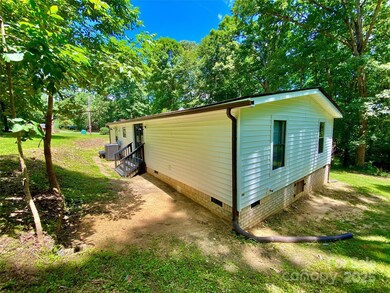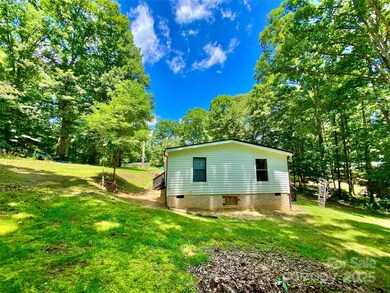325 Scaley Bark Dr Salisbury, NC 28147
Estimated payment $1,171/month
Highlights
- Open Floorplan
- Walk-In Closet
- Tile Flooring
- Deck
- Laundry Room
- 1-Story Property
About This Home
Don't miss this opportunity to own a beautifully renovated doublewide mobile home with 3 bedroom and 2 bathrooms. Updates include: New kitchen cabinets, new countertop & sink in kitchen, new lighting, new flooring, new carpeting, new tile, new insulation, new vapor barrier, some new siding, new brick underpinning, new ceiling fan, fresh paint on deck and stairs, some new handrails on deck. Nice size yard for picnics. Lots of space for parking. Outside City.
Listing Agent
Arey Realty Brokerage Email: yrojas305@gmail.com License #237374 Listed on: 06/19/2025
Property Details
Home Type
- Manufactured Home
Year Built
- Built in 1989
Parking
- Driveway
Home Design
- Composition Roof
- Vinyl Siding
- Hardboard
Interior Spaces
- 1,159 Sq Ft Home
- 1-Story Property
- Open Floorplan
- Crawl Space
Kitchen
- Electric Oven
- Electric Range
- Range Hood
Flooring
- Tile
- Vinyl
Bedrooms and Bathrooms
- 3 Main Level Bedrooms
- Split Bedroom Floorplan
- Walk-In Closet
- 2 Full Bathrooms
Laundry
- Laundry Room
- Washer and Electric Dryer Hookup
Utilities
- Heat Pump System
- Electric Water Heater
- Septic Tank
Additional Features
- Deck
- Lot Dimensions are 102x278x280x154
Community Details
- Hickory Hill Estates Subdivision
Listing and Financial Details
- Assessor Parcel Number 334 260
Map
Home Values in the Area
Average Home Value in this Area
Property History
| Date | Event | Price | Change | Sq Ft Price |
|---|---|---|---|---|
| 08/14/2025 08/14/25 | Price Changed | $185,777 | -2.6% | $160 / Sq Ft |
| 07/10/2025 07/10/25 | Price Changed | $190,777 | -2.6% | $165 / Sq Ft |
| 06/19/2025 06/19/25 | For Sale | $195,777 | +100.8% | $169 / Sq Ft |
| 03/24/2025 03/24/25 | Sold | $97,500 | -15.2% | $85 / Sq Ft |
| 02/05/2025 02/05/25 | Pending | -- | -- | -- |
| 01/25/2025 01/25/25 | For Sale | $115,000 | -- | $100 / Sq Ft |
Source: Canopy MLS (Canopy Realtor® Association)
MLS Number: 4272712
- 370 Ford Rd
- 3820 Statesville Blvd
- 140 Hillside Dr
- 535 Brook Cir
- 210 Pinecrest St
- 0 Catawba Dr
- 109 Larch Rd
- 477 Old Tulip Farm Rd
- 107 Larch Rd
- 404 Sycamore Rd
- 299 Valley Dr
- 2855 Gheen Rd
- The Bradley Plan at Winecoff
- The Braselton II Plan at Winecoff
- The Crawford Plan at Winecoff
- The Coleman Plan at Winecoff
- The Harrington Plan at Winecoff
- The McGinnis Plan at Winecoff
- The Benson II Plan at Winecoff
- The Grayson Plan at Winecoff
- 2715 Statesville Blvd
- 2345 Statesville Blvd
- 100 Laurel Pointe Cir
- 50 Lakewood Dr
- 2205 Woodleaf Rd
- 3530 Mellon Dr
- 1161 Amberlight Cir
- 1245 Amberlight Cir
- 1190 Silvertrace Dr
- 1510 Brenner Ave
- 130 Lilly Ave
- 200 Castlewood Dr
- 1017 Old Plank Rd
- 321 Woodson St
- 200 Hamilton Dr
- 420 Balfour Dr
- 1231 Langston Ln
- 211 Ridge Ave
- 210 Sunset Dr
- 431 Winsley Dr
