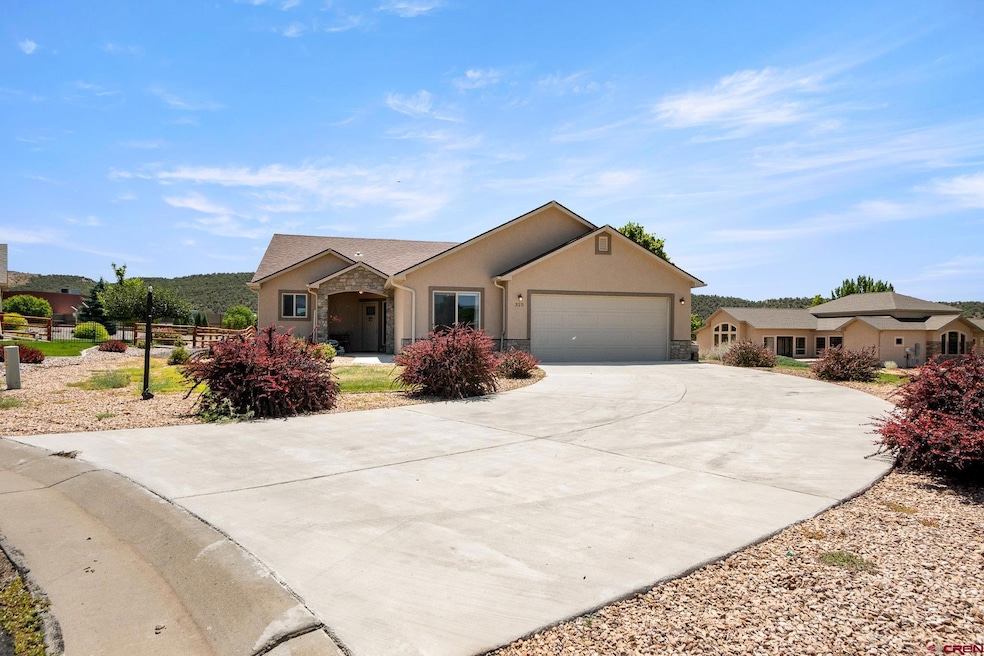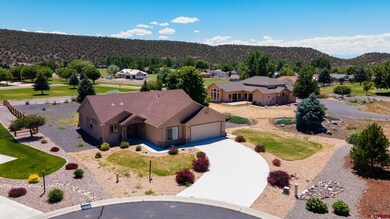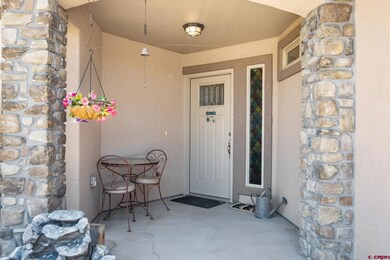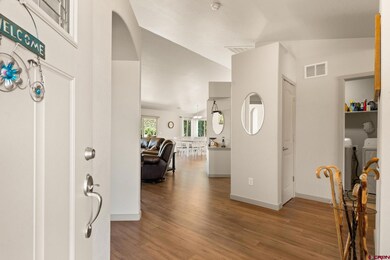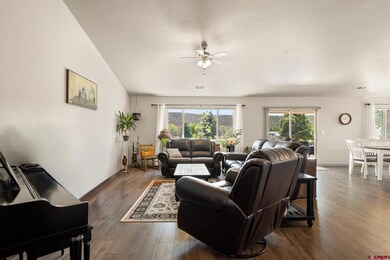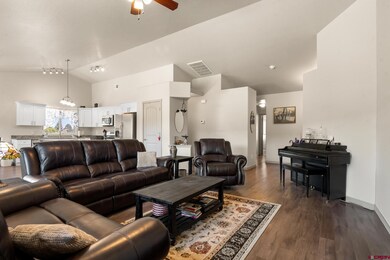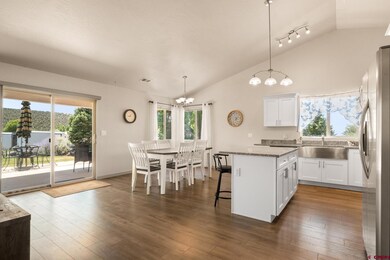325 SE Cobblestone Ct Cedaredge, CO 81413
Estimated payment $2,404/month
Highlights
- Ranch Style House
- 2 Car Attached Garage
- Dining Room
- Cul-De-Sac
- Forced Air Heating and Cooling System
- Ceiling Fan
About This Home
Discover this well-maintained, new construction home offering 1763 square feet of spacious living. The open concept design fills the interior with abundant natural light, creating a warm and inviting atmosphere. Located in a sought-after Cedaredge neighborhood close to the golf course and excellent schools, this residence provides both convenience and scenic views all around. The home features 3-bedrooms and 2-bathrooms, making it perfect for those seeking versatile living space. Enjoy the beautiful surroundings and the benefits of a prime location for outdoor activities and community amenities. This move-in ready home is situated in a highly desirable area, offering both comfort and convenience.
Co-Listing Agent
LINDSAY WEAVER
RE/MAX 4000 Inc.
Home Details
Home Type
- Single Family
Est. Annual Taxes
- $3,516
Year Built
- Built in 2018
Lot Details
- 0.38 Acre Lot
- Cul-De-Sac
HOA Fees
- $45 Monthly HOA Fees
Home Design
- Ranch Style House
- Slab Foundation
- Composition Roof
- Stone Siding
- Stick Built Home
- Stucco
Interior Spaces
- 1,763 Sq Ft Home
- Ceiling Fan
- Dining Room
- Washer
Kitchen
- Oven or Range
- Range
- Dishwasher
- Disposal
Flooring
- Carpet
- Vinyl
Bedrooms and Bathrooms
- 3 Bedrooms
- 2 Full Bathrooms
Parking
- 2 Car Attached Garage
- Garage Door Opener
Schools
- Cedaredge K-5 Elementary School
- Cedaredge 6-8 Middle School
- Cedaredge 9-12 High School
Utilities
- Forced Air Heating and Cooling System
- Heating System Uses Natural Gas
- Internet Available
Community Details
- Association fees include trash, road maintenance
- Stonebridge @ Deer Creek Village #3 HOA
- Stonebridge Subdivision
Listing and Financial Details
- Assessor Parcel Number 319329432091
Map
Tax History
| Year | Tax Paid | Tax Assessment Tax Assessment Total Assessment is a certain percentage of the fair market value that is determined by local assessors to be the total taxable value of land and additions on the property. | Land | Improvement |
|---|---|---|---|---|
| 2024 | $1,758 | $25,800 | $2,374 | $23,426 |
| 2023 | $1,758 | $25,800 | $2,374 | $23,426 |
| 2022 | $1,547 | $23,093 | $2,085 | $21,008 |
| 2021 | $1,541 | $23,758 | $2,145 | $21,613 |
| 2020 | $1,710 | $25,586 | $1,845 | $23,741 |
| 2019 | $1,708 | $25,586 | $1,845 | $23,741 |
| 2018 | $146 | $2,084 | $2,084 | $0 |
| 2017 | $139 | $1,993 | $1,993 | $0 |
| 2016 | $157 | $2,435 | $2,435 | $0 |
| 2014 | -- | $4,019 | $4,019 | $0 |
Property History
| Date | Event | Price | List to Sale | Price per Sq Ft |
|---|---|---|---|---|
| 11/04/2025 11/04/25 | Pending | -- | -- | -- |
| 10/20/2025 10/20/25 | Price Changed | $399,000 | -14.9% | $226 / Sq Ft |
| 08/26/2025 08/26/25 | Price Changed | $469,000 | -2.1% | $266 / Sq Ft |
| 07/21/2025 07/21/25 | For Sale | $479,000 | -- | $272 / Sq Ft |
Purchase History
| Date | Type | Sale Price | Title Company |
|---|---|---|---|
| Warranty Deed | $294,900 | Land Title Guarantee Co | |
| Quit Claim Deed | -- | Land Title Guarantee Co |
Mortgage History
| Date | Status | Loan Amount | Loan Type |
|---|---|---|---|
| Open | $235,920 | New Conventional |
Source: Colorado Real Estate Network (CREN)
MLS Number: 826790
APN: R022329
- 320 SE Flagstone Ct
- 325 SE Limestone Ct
- 305 SE Limestone Ct
- 320 SE Limestone Ct
- 1015 SE Deer Creek Dr
- Lot 4, TBD SE Stonebridge Dr
- Lot 1, TBD SE Stonebridge Dr
- Lot 3, TBD SE Stonebridge Dr
- Lot 2, TBD SE Stonebridge Dr
- 520 SE Stonebridge Dr
- 205 SE Frontier Ave
- 805 SE Pinyon St
- 515 SE 2nd St
- 705 SE Pinyon St
- 150 SE Greenwood Ave
- 1045 SE Fairway Dr
- 805 SE Pine St
- 745 SE Pinyon St
- 760 SE Pine St
- 620 SE Pinyon St
