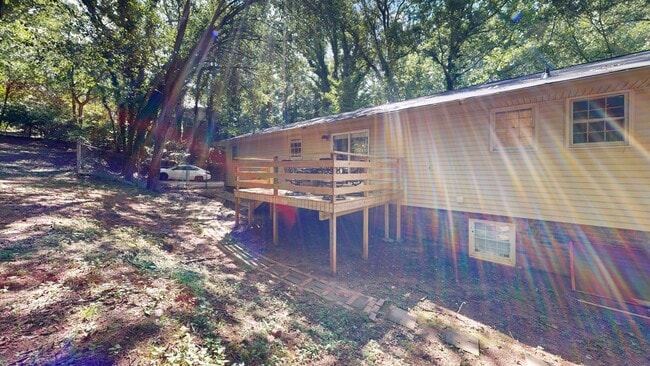***FHA Rate 5.5%!! With use of Preferred Lender. Contact me for details. (APR may vary based on borrower qualifications). Rates, terms, and availability subject to change without notice. Not a commitment to lend. Minutes from UGA, around the corner from the New Vet School and close proximity to everything East Athens has to offer - this brick ranch atop a basement is the epitome of LOCATION...LOCATION...LOCATION. DETAILS:*5 Bedrooms/3 Full Baths *Finished Basement Apartment *3157 +/-Sq.Ft. *Year Built - 1973 *.77 Acre Lot. SPECIAL FEATURES: -NEW LVP Floors, -NEW Updated Light Fixtures and Ceiling Fans, -NEW Interior Paint Throughout, -Trim Package, -Multiple Living Areas, -Masonry Fireplace, -NEW Deck. FLOOR PLAN: -Open Floor Plan with formal attributes. -Oversized Great Room, ideal for large gatherings or entertaining. -Formal Dining Room or optional study. -The Eat-in Kitchen with Breakfast Room is placed right off the great room and dining room allowing for easy interaction with guests. -The kitchen is well-equipped with ample custom cabinets and pantry space off the Laundry Room providing optimal storage options, spacious counters and stainless appliances package. APPLIANCES: *Smooth-top Stove/Oven Combination *Built-in Microwave *Dishwasher *Refrigerator. -Tucked away down the left hallway are 3 cozy Bedrooms and 2 Full Baths, including the Owner's Suite -Each bedroom is complete with ample closet space, ceiling fan light fixtures and quick access to one of the full baths. -The Owner's suite is upgraded with additional closet space, and private ensuite full bath. BASEMENT APARTMENT: -1512+/- sq.ft. -Oversized Living/Dining Room combination with masonry fireplace and exterior access to the private patio. -Full Kitchen featuring custom cabinets, spacious counters, and complete appliance package. -Full Bath with upgraded, tiled shower. -2 Oversized Bedrooms complete with plush carpet flooring and large closets. -Laundry Closet -Utility Room providing extra storage. EXTERIOR: ~Covered Front Porch ~NEW Private Rear deck ~Terrace Level Patio ~Fenced Rear Yard ~Concrete Driveway and stone paver walkways ~2-Car, Side-Entry Carport EXTRAS: -Electric Heat/Air -City Water and sewer -Brick and vinyl exterior. -NO HOA. LOCATION: -Providing Superior Convenience, just 2 minutes to East Athens shopping and restaurants. -2 miles to Loop 10. -Within 5 minutes to UGA East Campus. If you've been on the search for a home with the perfect footprint for rental options, separate living areas, or just room to expand this University Heights home is one you do not want to miss!






