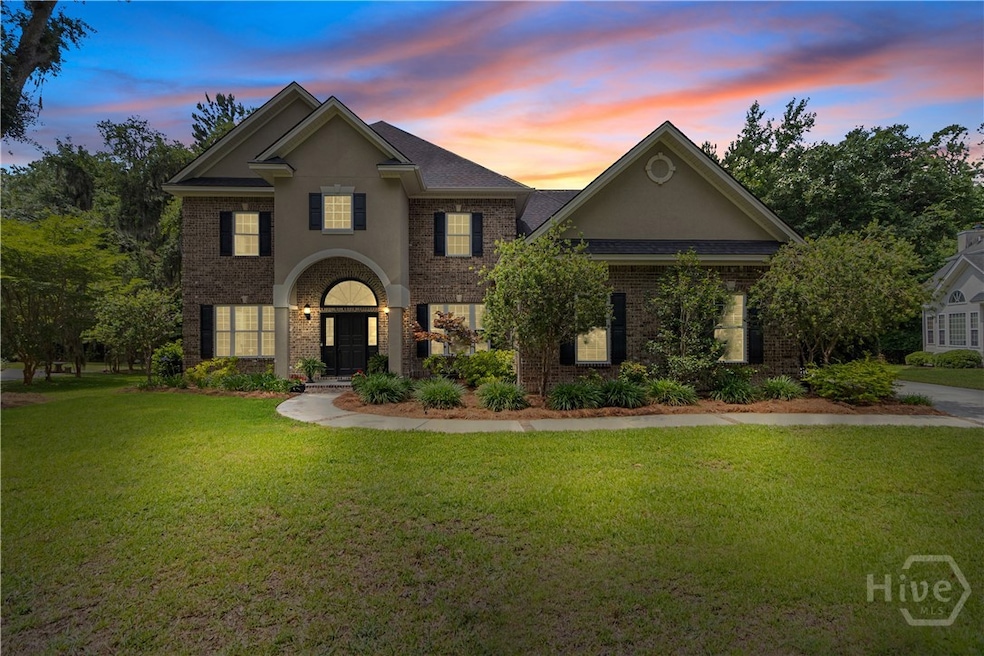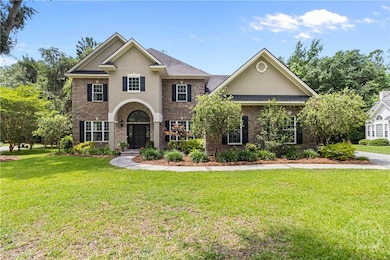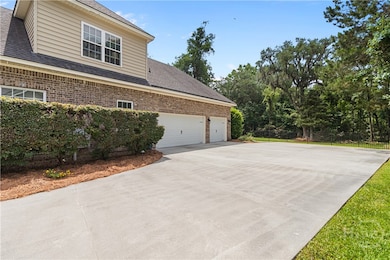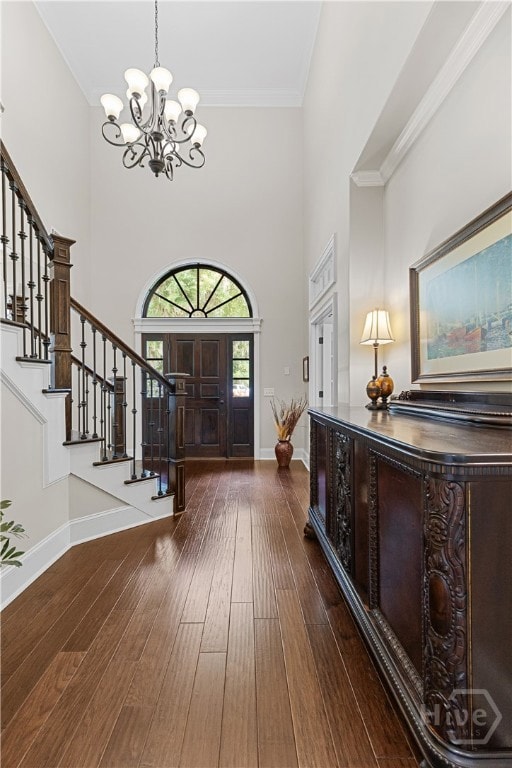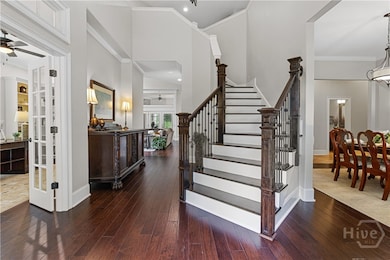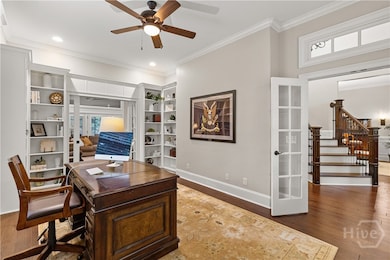325 Shadow Moss Cir Richmond Hill, GA 31324
Estimated payment $4,710/month
Highlights
- Primary Bedroom Suite
- Views of Trees
- Main Floor Primary Bedroom
- Dr. George Washington Carver Elementary School Rated A-
- Traditional Architecture
- Attic
About This Home
Welcome to this meticulously maintained, original-owner home nestled on an incredible 0.79-acre cul-de-sac lot with outdoor living space, mature landscaping, new carpet, and abundant storage. Step into the grand two-story foyer onto stunning Hickory wood floors. A dedicated office with built-ins and a separate dining room. The large eat-in kitchen features granite countertops, abundant soft-close cabinetry, and overlooks the family room with soaring ceilings. The main-floor primary bedroom offers double walk-in closets and en suite bath. Also on the main floor is a full guest bath. Upstairs, find three bedrooms—all with walk-in closets—a full bath, and a spacious bonus room. Enjoy the screened porch with skylights, outdoor wood burning fireplace, prep sink, and beverage refrigerator. Additional patio and fire pit areas overlook the fenced yard with majestic live oaks. The oversized 3-car garage, two walk-in attics, Rainbird irrigation, and community pool complete the package.
Home Details
Home Type
- Single Family
Est. Annual Taxes
- $6,657
Year Built
- Built in 2014
Lot Details
- 0.79 Acre Lot
- Fenced Yard
- Wrought Iron Fence
- Property is zoned PD
HOA Fees
- $92 Monthly HOA Fees
Parking
- 3 Car Attached Garage
- Off-Street Parking
Home Design
- Traditional Architecture
- Brick Exterior Construction
- Asphalt Roof
Interior Spaces
- 3,752 Sq Ft Home
- 2-Story Property
- Tray Ceiling
- High Ceiling
- Recessed Lighting
- 2 Fireplaces
- Wood Burning Fireplace
- Entrance Foyer
- Screened Porch
- Views of Trees
- Attic
Kitchen
- Breakfast Area or Nook
- Breakfast Bar
Bedrooms and Bathrooms
- 5 Bedrooms
- Primary Bedroom on Main
- Primary Bedroom Suite
- 3 Full Bathrooms
- Double Vanity
- Garden Bath
- Separate Shower
Laundry
- Laundry Room
- Washer and Dryer Hookup
Outdoor Features
- Fire Pit
Utilities
- Central Heating and Cooling System
- Shared Well
- Electric Water Heater
- Septic Tank
Community Details
- Buckhead North Subdivision
Listing and Financial Details
- Assessor Parcel Number 0625 022
Map
Home Values in the Area
Average Home Value in this Area
Tax History
| Year | Tax Paid | Tax Assessment Tax Assessment Total Assessment is a certain percentage of the fair market value that is determined by local assessors to be the total taxable value of land and additions on the property. | Land | Improvement |
|---|---|---|---|---|
| 2024 | $6,587 | $285,400 | $36,000 | $249,400 |
| 2023 | $6,657 | $259,320 | $36,000 | $223,320 |
| 2022 | $5,059 | $205,000 | $36,000 | $169,000 |
| 2021 | $4,923 | $195,040 | $36,000 | $159,040 |
| 2020 | $4,666 | $187,480 | $36,000 | $151,480 |
| 2019 | $4,757 | $184,760 | $36,000 | $148,760 |
| 2018 | $4,726 | $184,760 | $36,000 | $148,760 |
| 2017 | $4,501 | $184,800 | $37,800 | $147,000 |
| 2016 | $4,573 | $185,800 | $38,000 | $147,800 |
| 2015 | $4,780 | $181,120 | $38,000 | $143,120 |
| 2014 | $2,258 | $100,720 | $38,000 | $62,720 |
Property History
| Date | Event | Price | List to Sale | Price per Sq Ft |
|---|---|---|---|---|
| 10/01/2025 10/01/25 | Pending | -- | -- | -- |
| 07/12/2025 07/12/25 | Price Changed | $769,500 | -1.3% | $205 / Sq Ft |
| 05/22/2025 05/22/25 | For Sale | $779,500 | -- | $208 / Sq Ft |
Purchase History
| Date | Type | Sale Price | Title Company |
|---|---|---|---|
| Warranty Deed | $78,000 | -- | |
| Deed | $117,500 | -- | |
| Deed | $90,000 | -- | |
| Deed | $66,000 | -- | |
| Deed | $3,810,000 | -- |
Source: Savannah Multi-List Corporation
MLS Number: SA331495
APN: 0625-022
- 53 Mcneil Trail
- 27 Dover Dr
- 145 Nettleton Ln
- 195 Cubbage Island Dr
- 97 Cubbage Island Dr
- 73 Waldburg Way
- 233 Cubbage Island Dr
- 98 Small Pine Ln
- 54 Lower Creek Dr
- 0 Rathlin Rd Unit B SA337045
- 1550 Belfast River Rd
- 530 Blige Rd
- 126 Carapace Ct
- 277 Mclaughlin Ln
- 99 Mcgregor Cir
- 243 Mclaughlin Ct
- 711 Chastain Cir
- 516 Channing Dr
- 317 Mcgregor Cir
- 80 Windsong Dr
