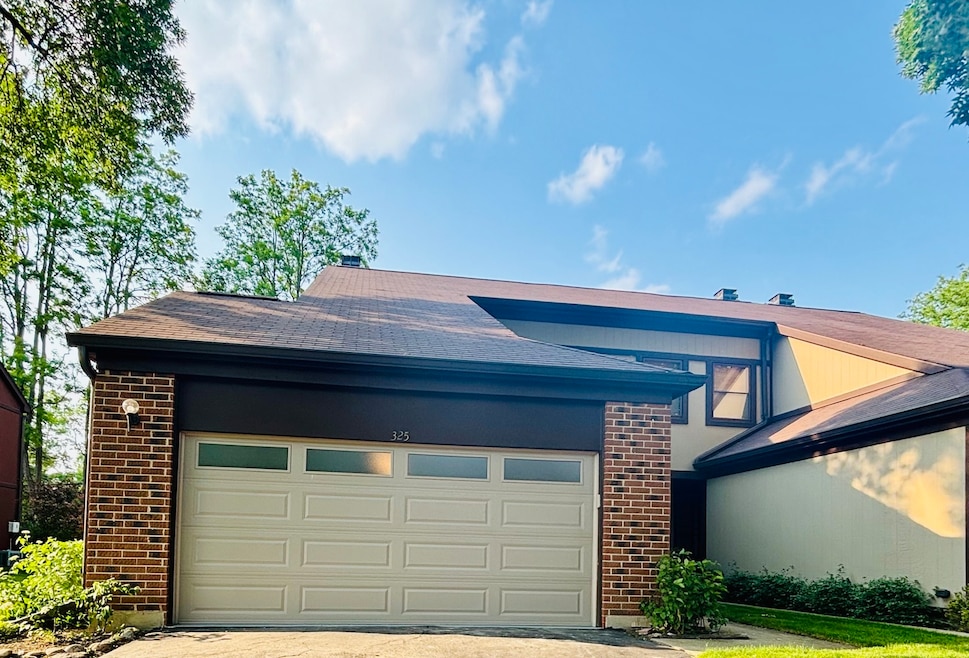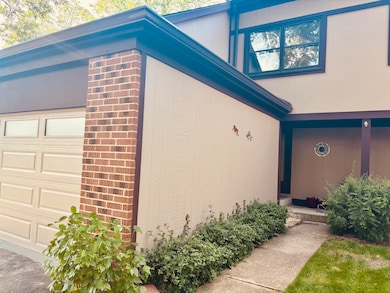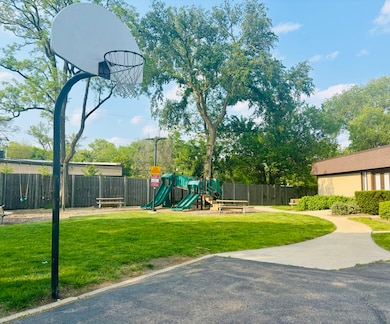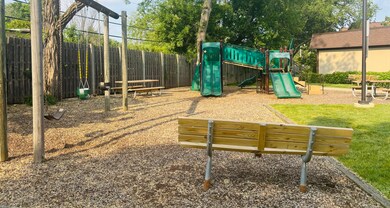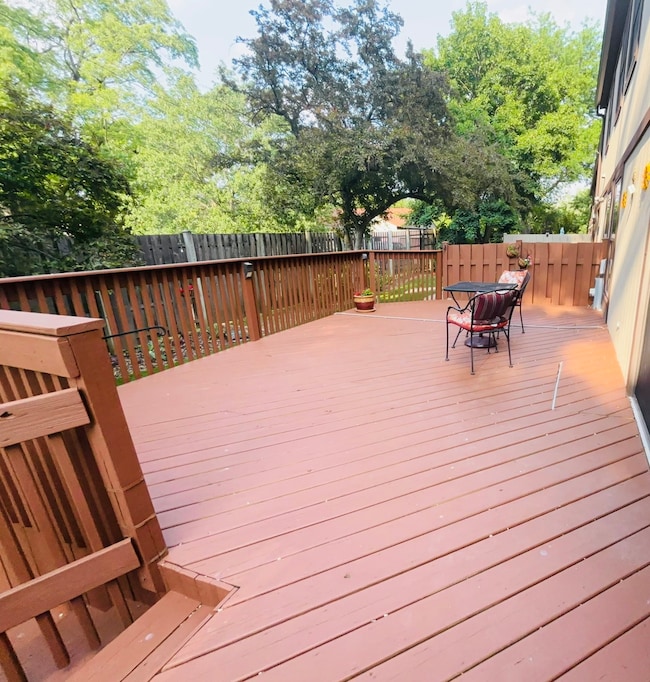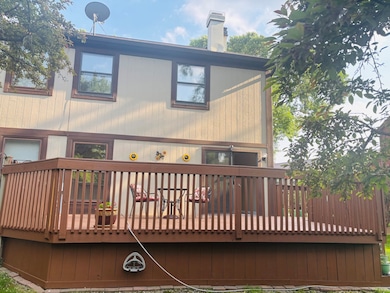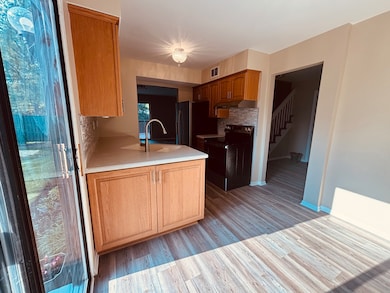325 Shadowbend Dr Unit 3B Wheeling, IL 60090
Estimated payment $2,435/month
Highlights
- 2.5 Car Attached Garage
- Living Room
- Central Air
- Wheeling High School Rated A
- Laundry Room
- Dining Room
About This Home
Spacious and fully remodeled townhouse in a green and highly sought-after Shadowbend community borders forest preserve. Both bedrooms have walk-in closets, and the master bedroom contains cozy gas fireplace. Fully furnished basement has several rooms including a family room with build in shelves and new washer and dryer. The kitchen with a patio door to the side yard has new refrigerator, dishwasher and oven. Large wood deck can be accessed from the yard and living room and would make a great place for parties, grilling and kids' play. Impressive 2.5 car garage gives ample space for parking and storage. The association includes a swimming pool, playground and basketball hoop. Fresh Farms, Walgreens, daycare and several restaurants are within a walking distance from the townhouse.
Listing Agent
Core Realty & Investments, Inc License #475171361 Listed on: 08/08/2025

Townhouse Details
Home Type
- Townhome
Est. Annual Taxes
- $7,091
Year Built
- Built in 1983 | Remodeled in 2025
Parking
- 2.5 Car Attached Garage
- Parking Available
- Parking Included in Price
Home Design
- Entry on the 1st floor
- Cedar
Interior Spaces
- 2,000 Sq Ft Home
- 3-Story Property
- Family Room
- Living Room
- Dining Room
- Finished Basement
- Basement Fills Entire Space Under The House
- Laundry Room
Bedrooms and Bathrooms
- 2 Bedrooms
- 2 Potential Bedrooms
Utilities
- Central Air
- Heating System Uses Natural Gas
- Lake Michigan Water
Community Details
- Dogs and Cats Allowed
Map
Home Values in the Area
Average Home Value in this Area
Tax History
| Year | Tax Paid | Tax Assessment Tax Assessment Total Assessment is a certain percentage of the fair market value that is determined by local assessors to be the total taxable value of land and additions on the property. | Land | Improvement |
|---|---|---|---|---|
| 2025 | $7,091 | $27,000 | $4,040 | $22,960 |
| 2024 | $7,091 | $21,160 | $3,500 | $17,660 |
| 2023 | $6,763 | $21,160 | $3,500 | $17,660 |
| 2022 | $6,763 | $21,160 | $3,500 | $17,660 |
| 2021 | $2,899 | $17,791 | $5,176 | $12,615 |
| 2020 | $2,631 | $17,791 | $5,176 | $12,615 |
| 2019 | $2,640 | $19,768 | $5,176 | $14,592 |
| 2018 | $3,686 | $16,971 | $4,481 | $12,490 |
| 2017 | $2,836 | $16,971 | $4,481 | $12,490 |
| 2016 | $3,511 | $16,971 | $4,481 | $12,490 |
| 2015 | $3,939 | $15,551 | $3,913 | $11,638 |
| 2014 | $3,875 | $15,551 | $3,913 | $11,638 |
| 2013 | $3,544 | $15,551 | $3,913 | $11,638 |
Property History
| Date | Event | Price | List to Sale | Price per Sq Ft |
|---|---|---|---|---|
| 12/17/2025 12/17/25 | Pending | -- | -- | -- |
| 11/14/2025 11/14/25 | Rented | $2,450 | 0.0% | -- |
| 10/09/2025 10/09/25 | For Rent | $2,450 | 0.0% | -- |
| 09/25/2025 09/25/25 | Price Changed | $358,000 | -3.0% | $179 / Sq Ft |
| 08/08/2025 08/08/25 | For Sale | $369,000 | -- | $185 / Sq Ft |
Purchase History
| Date | Type | Sale Price | Title Company |
|---|---|---|---|
| Trustee Deed | $265,000 | None Listed On Document | |
| Warranty Deed | $245,000 | Attorneys Title Guaranty Fun | |
| Warranty Deed | $194,000 | -- |
Mortgage History
| Date | Status | Loan Amount | Loan Type |
|---|---|---|---|
| Previous Owner | $196,000 | Unknown |
Source: Midwest Real Estate Data (MRED)
MLS Number: 12441885
APN: 03-02-418-134-0000
- 302 Linden Ln
- 274 Prairie View Ln
- 190 N Milwaukee Ave Unit 3604
- 127 N Wolf Rd Unit 60A
- 100 Deborah Ln Unit 16A
- 28 Legacy Ln
- 21 Northfield Terrace Unit 21
- 115 E Dundee Rd Unit 3N
- 121 Commons Ct Unit 21
- 429 6th St
- 45 Prairie Park Dr Unit 501
- 40 Prairie Park Dr Unit 707
- 241 S Milwaukee Ave
- 195 7th St
- 367 Park Ave
- 235 E Manchester Dr
- 372 Nancy Ln
- 271 Northgate Pkwy Unit 1B
- 454 Stone Place
- 0 Prague Ave
Ask me questions while you tour the home.
