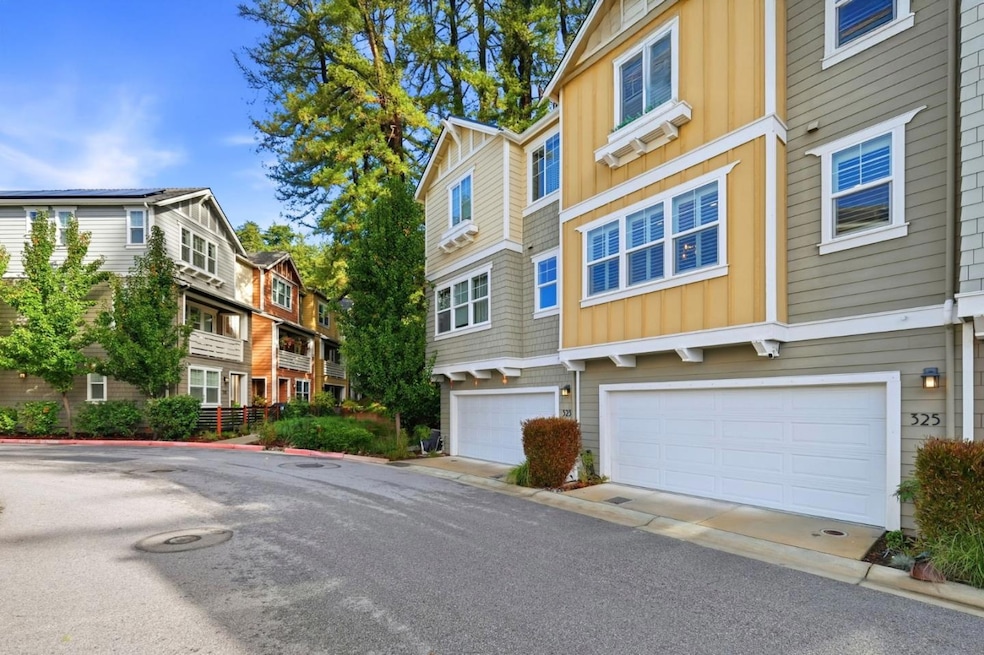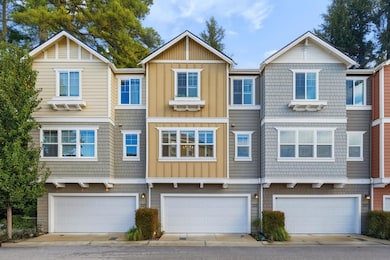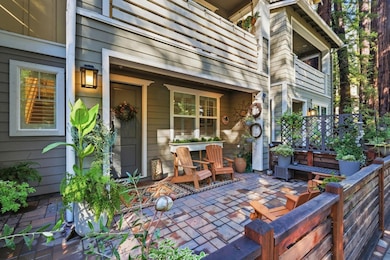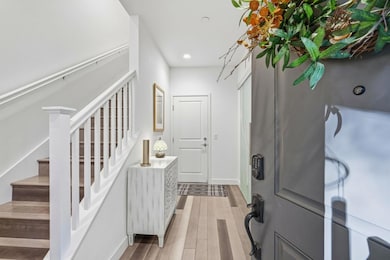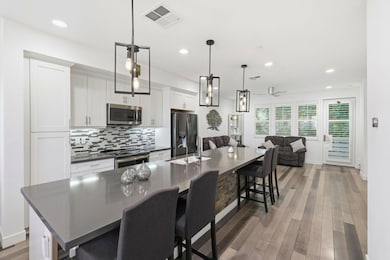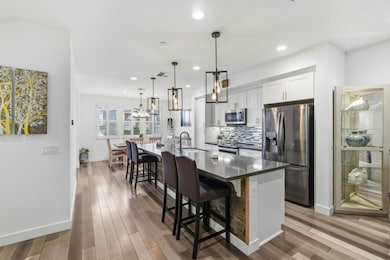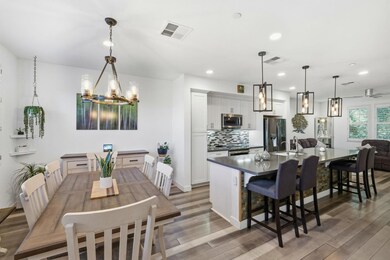325 Skyforest Way Scotts Valley, CA 95066
Estimated payment $7,186/month
Highlights
- Solar Power System
- Primary Bedroom Suite
- Wood Flooring
- Vine Hill Elementary School Rated A-
- Forest View
- Main Floor Bedroom
About This Home
This is the one you've been waiting for! Upgrades everywhere, original owners chose higher end finishes & add'l storage throughout. The moment you walk in, you are immediately welcomed by tasteful wood flooring. The lower floor room has been converted to a bedroom showcasing a gorgeous custom door. Alternatively use the space as a home office. This spacious residence offers a seamless blend of comfort and style. The kitchen is a chef's delight, boasting elegant quartz countertops, high-end appliances & an open layout that flows throughout this great-room. The oversized island is the Wow factor w/ plenty of seating, perfect for entertaining. Drawers & cupboards are augmented w/ high quality pull-out organizers.The primary suite provides a tranquil retreat w/ an upgraded shower. Don't miss the secret shoe closet & ample storage. Stay comfortable year-round w/ central AC & ceiling fans. This home has it all including solar, water filtration system, reverse osmosis, indoor laundry, EV hookup & overhead storage in the 2 car garage. Located w/in the SV School District, this home offers practicality and proximity with easy access to Hwy 17 for those who commute. Amazing location, tranquil creek view, enjoy hiking trails and parks nearby, this home is ready for you to make it your own.
Townhouse Details
Home Type
- Townhome
Est. Annual Taxes
- $8,895
Year Built
- Built in 2019
Lot Details
- 1,699 Sq Ft Lot
- Grass Covered Lot
HOA Fees
- $377 Monthly HOA Fees
Parking
- 2 Car Attached Garage
- Electric Vehicle Home Charger
Property Views
- Forest
- Neighborhood
Home Design
- Slab Foundation
- Composition Roof
Interior Spaces
- 2,158 Sq Ft Home
- 3-Story Property
- High Ceiling
- Ceiling Fan
- Laundry in unit
Kitchen
- Open to Family Room
- Eat-In Kitchen
- Breakfast Bar
- Electric Oven
- Range Hood
- Microwave
- Dishwasher
- Kitchen Island
- Quartz Countertops
- Disposal
Flooring
- Wood
- Carpet
- Tile
Bedrooms and Bathrooms
- 4 Bedrooms
- Main Floor Bedroom
- Primary Bedroom Suite
- Walk-In Closet
- Dual Sinks
- Bathtub with Shower
- Walk-in Shower
Utilities
- Forced Air Heating and Cooling System
- Separate Meters
Additional Features
- Solar Power System
- Balcony
Community Details
- Association fees include exterior painting, insurance - common area, landscaping / gardening, maintenance - common area, maintenance - exterior, roof
- The Grove Association
Listing and Financial Details
- Assessor Parcel Number 024-381-38-000
Map
Home Values in the Area
Average Home Value in this Area
Tax History
| Year | Tax Paid | Tax Assessment Tax Assessment Total Assessment is a certain percentage of the fair market value that is determined by local assessors to be the total taxable value of land and additions on the property. | Land | Improvement |
|---|---|---|---|---|
| 2025 | $8,895 | $766,221 | $342,208 | $424,013 |
| 2023 | $8,630 | $736,467 | $328,919 | $407,548 |
| 2022 | $8,466 | $722,027 | $322,470 | $399,557 |
| 2021 | $8,300 | $707,870 | $316,147 | $391,723 |
| 2020 | $8,268 | $1,059,411 | $312,905 | $746,506 |
| 2019 | $1,012 | $80,921 | $36,921 | $44,000 |
| 2018 | $402 | $36,197 | $36,197 | $0 |
Property History
| Date | Event | Price | List to Sale | Price per Sq Ft |
|---|---|---|---|---|
| 11/21/2025 11/21/25 | Pending | -- | -- | -- |
| 11/19/2025 11/19/25 | For Sale | $1,149,000 | -- | $532 / Sq Ft |
Purchase History
| Date | Type | Sale Price | Title Company |
|---|---|---|---|
| Grant Deed | $874,000 | Chicago Title Company |
Source: MLSListings
MLS Number: ML82027690
APN: 02438138000
- 347 Skyforest Way
- 215 1/2 N Navarra Dr
- 360 Tabor Dr
- 112 Sunset Terrace
- 6011 Scotts Valley Dr Unit 6
- 6011 Scotts Valley Dr Unit 15
- 6 Timber Ridge Ln
- 0 Sherman Dr Unit ML82011948
- 111 Errett ( Lots 8 9 10) Cir
- 111 Errett (Lot 8) Cir
- 2907 Granite Creek Rd
- 317 Sherman Dr
- 5 Tuscany Ct
- 296 Grace Way
- 560 Hacienda Dr
- 2510 Bean Creek Rd
- 384 Sand Hill Rd
- 40 Cathy Ln
- 108 Kent Ct
- 2372 Bean Creek Rd
