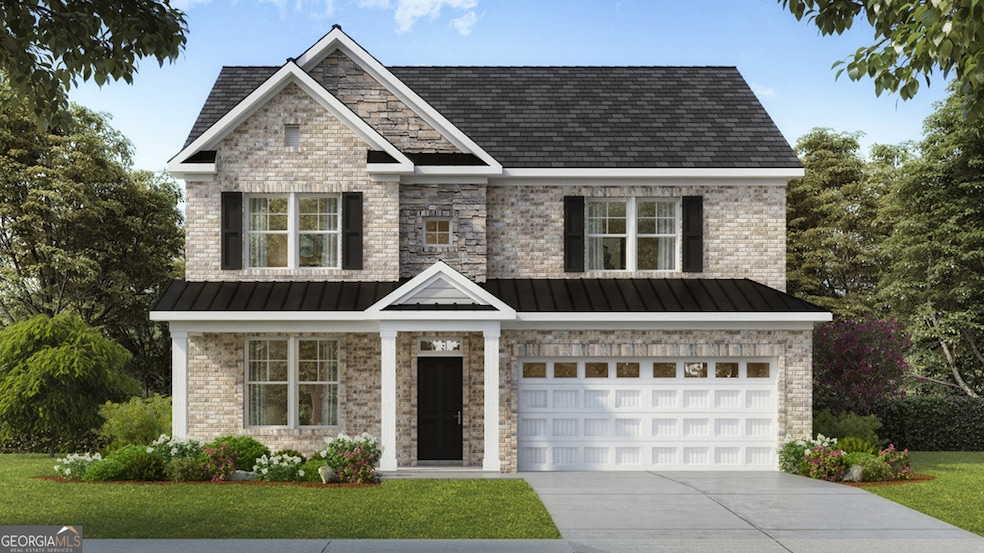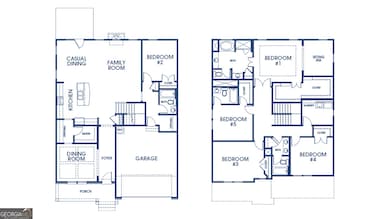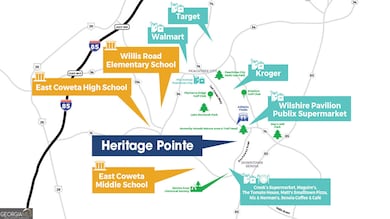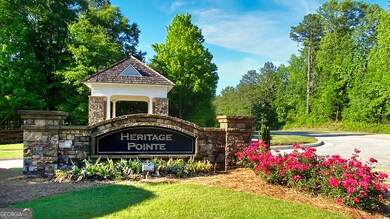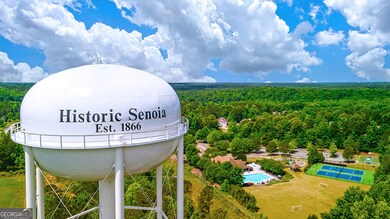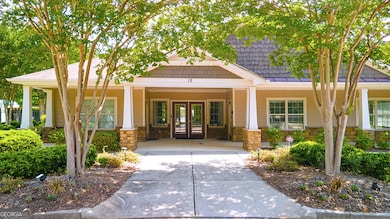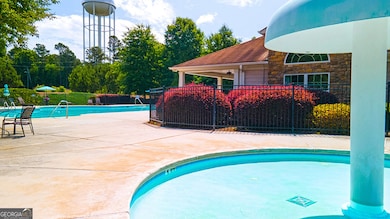325 Staffin Dr Senoia, GA 30276
Estimated payment $3,439/month
Highlights
- Fitness Center
- Craftsman Architecture
- Dining Room Seats More Than Twelve
- New Construction
- Green Roof
- Clubhouse
About This Home
GOLF CART PATH TO HISTORIC DOWNTOWN SENOIA | MINUTES TO PEACHTREE CITY WITHOUT THE PRICE TAG | OVERSIZED LOTS WITH TREE LINED BACKYARD PRIVACY. The Savannah floorplan at Heritage Pointe is a 5 bedroom, 4 bathroom two-story home. The 2-car garage ensures plenty of room for vehicles and storage. Classic and timeless, this incredible design offers a formal dining room and formal living space upon entry. Create a separate living area or a dedicated home office depending on your lifestyle. Beyond the foyer you're greeted by a spacious family room with a dramatic wall of bowed windows. The family room flows effortlessly into a casual breakfast area and a well-appointed kitchen featuring an island with bar stool seating, contemporary cabinetry, stainless steel appliances and beautiful quartz countertops. A guest bedroom and full bath complete the main level. Upstairs offers a private bedroom suite that is truly like no other. From the spacious sleeping quarters to the separate sitting room featuring the same dramatic bowed windows downstairs, you will be surrounded in luxury. Adjoining is a spa-like bath with dual vanities, separate shower, garden tub and extra closet space. There are three secondary bedrooms, two that share a split bath for the ultimate in convenience. Our homes are not only well designed, they're also smart, as each comes standard with our industry-leading suite of smart home technology that allows you to monitor your home. Photos used for illustrative purposes and may not depict actual home.
Listing Agent
D.R. Horton Realty of Georgia, Inc. License #337288 Listed on: 11/16/2025

Home Details
Home Type
- Single Family
Year Built
- Built in 2025 | New Construction
Lot Details
- 0.33 Acre Lot
- Level Lot
HOA Fees
- $42 Monthly HOA Fees
Home Design
- Craftsman Architecture
- Traditional Architecture
- Slab Foundation
- Composition Roof
- Concrete Siding
Interior Spaces
- 3,110 Sq Ft Home
- 2-Story Property
- High Ceiling
- Ceiling Fan
- Double Pane Windows
- Family Room with Fireplace
- 2 Fireplaces
- Dining Room Seats More Than Twelve
- Loft
Kitchen
- Breakfast Room
- Microwave
- Dishwasher
- Kitchen Island
- Solid Surface Countertops
- Disposal
Bedrooms and Bathrooms
- Walk-In Closet
- Double Vanity
- Soaking Tub
Laundry
- Laundry Room
- Laundry on upper level
Home Security
- Carbon Monoxide Detectors
- Fire and Smoke Detector
Parking
- 2 Car Garage
- Side or Rear Entrance to Parking
Eco-Friendly Details
- Green Roof
- Energy-Efficient Appliances
- Energy-Efficient Insulation
- Energy-Efficient Thermostat
Schools
- Willis Road Elementary School
- East Coweta Middle School
- East Coweta High School
Utilities
- Forced Air Zoned Heating and Cooling System
- Heating System Uses Natural Gas
- Underground Utilities
- Phone Available
Additional Features
- Patio
- Property is near shops
Listing and Financial Details
- Tax Lot 76
Community Details
Overview
- Association fees include ground maintenance, swimming, tennis
- Heritage Pointe Subdivision
Amenities
- Clubhouse
Recreation
- Tennis Courts
- Community Playground
- Fitness Center
- Community Pool
- Park
Map
Home Values in the Area
Average Home Value in this Area
Property History
| Date | Event | Price | List to Sale | Price per Sq Ft |
|---|---|---|---|---|
| 11/16/2025 11/16/25 | For Sale | $541,670 | -- | $174 / Sq Ft |
Source: Georgia MLS
MLS Number: 10644834
- 315 Staffin Dr
- 275 Staffin Dr
- 295 Staffin Dr
- 265 Staffin Dr
- 310 Staffin Dr
- 330 Staffin Dr
- 605 Rowe Rd
- 50 AC Mount Carmel Rd
- 641 Line Creek Rd
- 303 Line Creek Rd
- 164 Rowe Rd
- 34 Sirius Ln
- LOT #37 Georgian Pines Dr
- LOT 5 Todd Seven
- LOT 1 Todd Seven
- LOT 1 Todd Five
- LOT 3 Todd Seven
- LOT 7 Todd Seven
- 141 Georgian Pines Dr
- 263 Bill Estes Rd
- 620 Tri County Rd
- 110 Tri County Rd Unit GUEST HOUSE
- 375 Luther Bailey Rd
- 11 Bourbon St
- 351 Seavy St
- 15 Barnes St Unit 2A
- 15 Main St Unit 2A
- 30 Barnes St Unit 201
- 162 Johnson St
- 435 Southridge
- 47 Matthews St
- 204 Victoria Trace
- 2599 Ga-85
- 100 Tudor Way
- 180 Charleston Dr
- 140 Old Mill Way
- 126 Harris St
- 2135 Ga-85
- 334 Porter Rd
- 102 Shawville Ln
