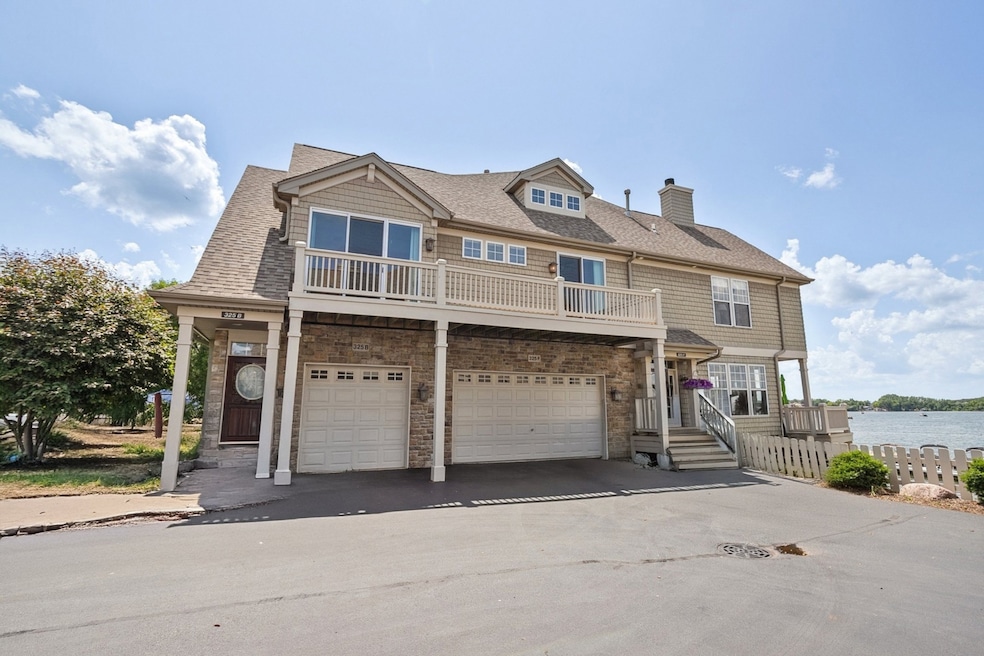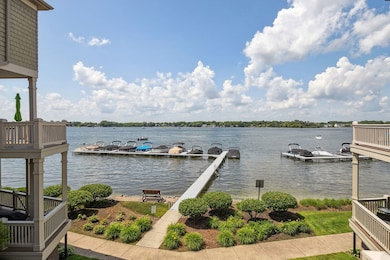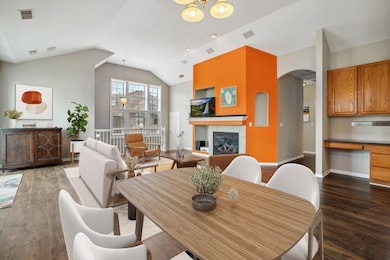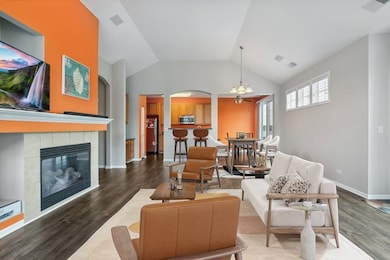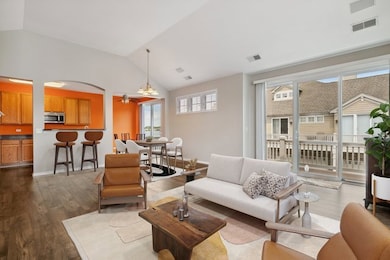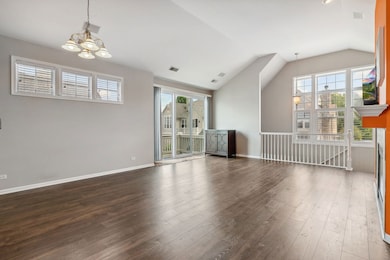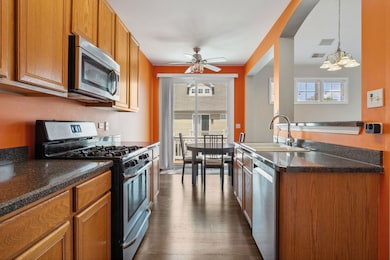325 Sundown Ct Unit B Wauconda, IL 60084
Estimated payment $2,738/month
Highlights
- Lake Front
- Open Floorplan
- Main Floor Bedroom
- Boat Dock
- Lake Privileges
- Wine Refrigerator
About This Home
Welcome to lakefront living at its finest with stunning water views from your home! This beautiful 2-bedroom, 2-bath condo offers views of the water and effortless comfort. Enjoy your morning coffee or evening wine on the private balcony overlooking the lake, or unwind in the spacious open-concept living area filled with natural light. The modern kitchen features stainless steel appliances, granite countertops, and an eat-in area-perfect for entertaining. The primary suite boasts lake views, a walk-in closet, and an en-suite bathroom with a double vanity. Two additional bedrooms offer flexibility for guests, a home office, or a growing family. Whether you're looking for a weekend retreat or a year-round residence, this condo combines the serenity of the lake with the convenience of low-maintenance living.
Listing Agent
Michael Herrick
Redfin Corporation Brokerage Phone: (224) 699-5002 License #475157521 Listed on: 10/16/2025

Townhouse Details
Home Type
- Townhome
Est. Annual Taxes
- $6,850
Year Built
- Built in 2004
Lot Details
- Lake Front
- Cul-De-Sac
HOA Fees
- $328 Monthly HOA Fees
Parking
- 1 Car Garage
- Driveway
- Parking Included in Price
Home Design
- Entry on the 1st floor
- Asphalt Roof
- Stone Siding
- Concrete Perimeter Foundation
Interior Spaces
- 1,471 Sq Ft Home
- 2-Story Property
- Open Floorplan
- Built-In Features
- Ceiling Fan
- Gas Log Fireplace
- Insulated Windows
- Tinted Windows
- Plantation Shutters
- Blinds
- Window Screens
- Family Room
- Living Room with Fireplace
- Combination Dining and Living Room
- Water Views
Kitchen
- Range
- Microwave
- Dishwasher
- Wine Refrigerator
- Stainless Steel Appliances
- Disposal
Flooring
- Carpet
- Laminate
Bedrooms and Bathrooms
- 2 Bedrooms
- 2 Potential Bedrooms
- Main Floor Bedroom
- Walk-In Closet
- 2 Full Bathrooms
- Dual Sinks
- Soaking Tub
- Separate Shower
Laundry
- Laundry Room
- Dryer
- Washer
Home Security
Outdoor Features
- Lake Privileges
- Balcony
Schools
- Wauconda Elementary School
- Wauconda Middle School
- Wauconda Comm High School
Utilities
- Forced Air Heating and Cooling System
- Heating System Uses Natural Gas
- Lake Michigan Water
- Water Purifier is Owned
- Water Softener is Owned
- Cable TV Available
Listing and Financial Details
- Homeowner Tax Exemptions
Community Details
Overview
- Association fees include insurance, exterior maintenance, lawn care, scavenger, snow removal
- 6 Units
- Greg O'hara Association, Phone Number (847) 882-3708
- Sunset Ridge Subdivision
- Property managed by Associa Chicagoland
Recreation
- Boat Dock
Pet Policy
- Dogs and Cats Allowed
Security
- Storm Doors
- Carbon Monoxide Detectors
Map
Home Values in the Area
Average Home Value in this Area
Tax History
| Year | Tax Paid | Tax Assessment Tax Assessment Total Assessment is a certain percentage of the fair market value that is determined by local assessors to be the total taxable value of land and additions on the property. | Land | Improvement |
|---|---|---|---|---|
| 2024 | $6,848 | $85,002 | $13,164 | $71,838 |
| 2023 | $8,607 | $77,698 | $12,033 | $65,665 |
| 2022 | $8,607 | $84,880 | $11,039 | $73,841 |
| 2021 | $8,213 | $80,204 | $10,431 | $69,773 |
| 2020 | $7,948 | $76,443 | $9,942 | $66,501 |
| 2019 | $7,058 | $72,245 | $9,396 | $62,849 |
| 2018 | $6,987 | $66,772 | $16,438 | $50,334 |
| 2017 | $6,980 | $66,000 | $16,248 | $49,752 |
| 2016 | $6,548 | $76,823 | $15,386 | $61,437 |
| 2015 | $8,433 | $70,525 | $14,125 | $56,400 |
| 2014 | $6,583 | $55,386 | $12,388 | $42,998 |
| 2012 | $6,371 | $56,384 | $12,611 | $43,773 |
Property History
| Date | Event | Price | List to Sale | Price per Sq Ft | Prior Sale |
|---|---|---|---|---|---|
| 10/29/2025 10/29/25 | Pending | -- | -- | -- | |
| 10/26/2025 10/26/25 | Price Changed | $349,000 | -6.9% | $237 / Sq Ft | |
| 10/16/2025 10/16/25 | For Sale | $375,000 | +65.2% | $255 / Sq Ft | |
| 05/10/2019 05/10/19 | Sold | $227,000 | -1.3% | $154 / Sq Ft | View Prior Sale |
| 04/24/2019 04/24/19 | Pending | -- | -- | -- | |
| 04/23/2019 04/23/19 | For Sale | $229,900 | +22.6% | $156 / Sq Ft | |
| 08/25/2015 08/25/15 | Sold | $187,500 | -8.9% | $127 / Sq Ft | View Prior Sale |
| 07/11/2015 07/11/15 | Pending | -- | -- | -- | |
| 07/02/2015 07/02/15 | For Sale | $205,900 | -- | $140 / Sq Ft |
Purchase History
| Date | Type | Sale Price | Title Company |
|---|---|---|---|
| Warranty Deed | $227,000 | Fidelity National Title | |
| Warranty Deed | $187,500 | Attorneys Title Guaranty Fun | |
| Special Warranty Deed | $270,500 | Chicago Title Insurance Comp |
Mortgage History
| Date | Status | Loan Amount | Loan Type |
|---|---|---|---|
| Previous Owner | $150,000 | New Conventional | |
| Previous Owner | $216,070 | Purchase Money Mortgage | |
| Closed | $27,010 | No Value Available |
Source: Midwest Real Estate Data (MRED)
MLS Number: 12497638
APN: 09-25-202-042
- 315 Hill St Unit A
- 303 Stillwater Ct Unit 1106
- 25570 W High St
- 25578 W High St
- 107 Hammond Ave
- 25586 W High St
- 25721 W Lakeview Ave
- 315 Grand Blvd
- 131 E Mill St Unit B104
- 146 E Mill St
- 125 E Mill St Unit D103
- 701 Lake Shore Dr
- 450 N Main St Unit S307A
- 450 N Main St Unit S208A
- 124 Hubbard Ct
- 25235 W Hermosa Ave
- 908 Ridge Ave
- 27570 W Il Route 176
- 26049 N Il Route 59
- 0 Bonner Rd
