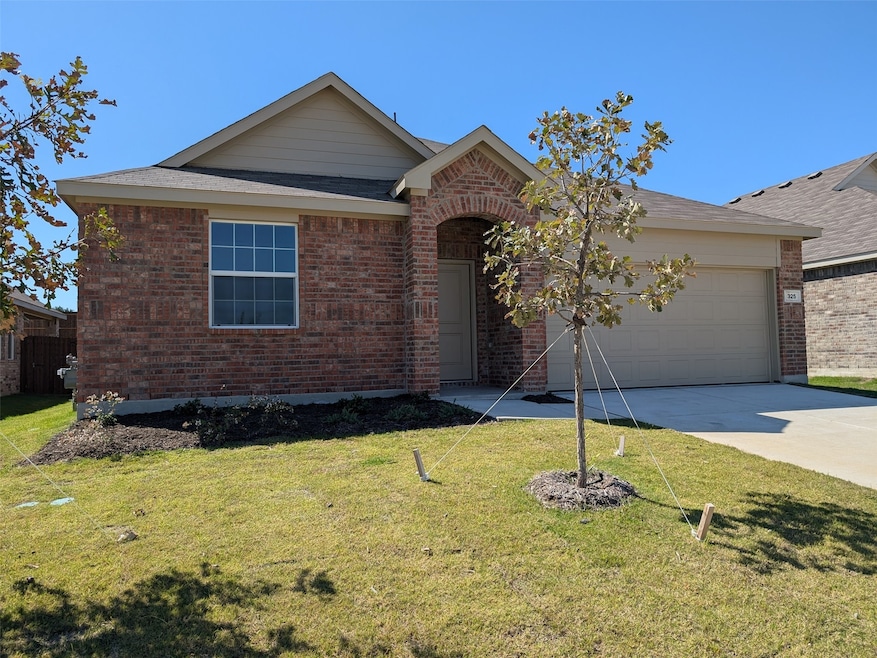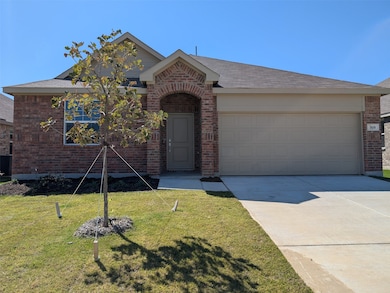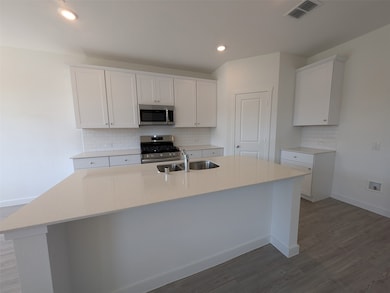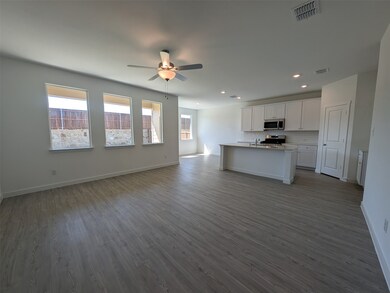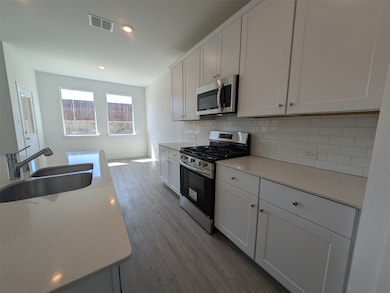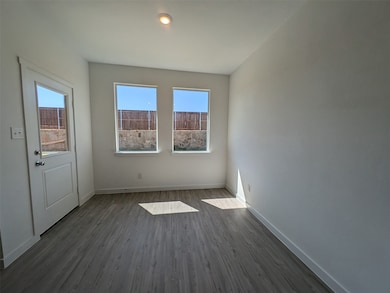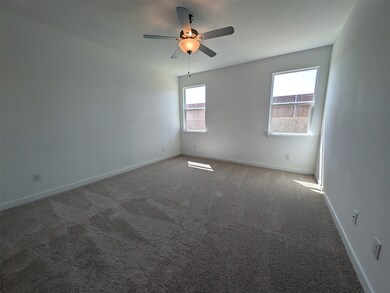325 Texas Trail Justin, TX 76247
Highlights
- Open Floorplan
- Breakfast Area or Nook
- 2 Car Attached Garage
- Covered Patio or Porch
- Walk-In Pantry
- Walk-In Closet
About This Home
LENNAR HOME - Serenade Floorplan - This single-story home has a wonderful layout that is perfect for growing families. There are four bedrooms, including the primary suite, which has a private bathroom. The open concept living area includes a modern kitchen, breakfast nook and family room with a back patio attached. SS appliances include gas range, microwave and dishwasher, Oversized kitchen island with additional seating area. Walk in pantry. Community has a pool, park and playground for Tenant use. Up to 2 dogs might be accepted on a case by case basis. No Cats. $50 non-refundable application fee is required for anyone 18+. $2300 refundable deposit required before move-in. $500 non-refundable pet fee required if applicable. $125 administrative placement fee required before move-in.
Listing Agent
Contre Management, LLC Brokerage Phone: 817-798-9118 License #0677556 Listed on: 11/05/2025
Home Details
Home Type
- Single Family
Est. Annual Taxes
- $964
Year Built
- Built in 2024
Lot Details
- 6,229 Sq Ft Lot
- Lot Dimensions are 52x110
- Wood Fence
Parking
- 2 Car Attached Garage
- Front Facing Garage
- Single Garage Door
- Garage Door Opener
- Driveway
Home Design
- Slab Foundation
- Composition Roof
Interior Spaces
- 1,838 Sq Ft Home
- 1-Story Property
- Open Floorplan
- Ceiling Fan
- Window Treatments
- Luxury Vinyl Plank Tile Flooring
Kitchen
- Breakfast Area or Nook
- Eat-In Kitchen
- Walk-In Pantry
- Gas Oven
- Gas Range
- Microwave
- Dishwasher
- Kitchen Island
- Disposal
Bedrooms and Bathrooms
- 4 Bedrooms
- Walk-In Closet
- 2 Full Bathrooms
Home Security
- Carbon Monoxide Detectors
- Fire and Smoke Detector
Outdoor Features
- Covered Patio or Porch
Schools
- Justin Elementary School
- Northwest High School
Utilities
- Central Heating and Cooling System
- Heating System Uses Natural Gas
- Tankless Water Heater
- Gas Water Heater
- High Speed Internet
- Cable TV Available
Listing and Financial Details
- Residential Lease
- Property Available on 11/5/25
- Tenant pays for all utilities, cable TV, electricity, exterior maintenance, gas, insurance, pest control, security, sewer, trash collection, water
- 12 Month Lease Term
- Assessor Parcel Number R1025047
Community Details
Overview
- Association fees include all facilities, management
- Reatta Ridge HOA
- Reatta Ridge Subdivision
Amenities
- Community Mailbox
Pet Policy
- Pet Size Limit
- Pet Deposit $500
- 2 Pets Allowed
- Dogs Allowed
- Breed Restrictions
Map
Source: North Texas Real Estate Information Systems (NTREIS)
MLS Number: 21104839
APN: R1025047
- 304 Texas Trail
- 115 Northern Trail
- Nash w/ 3-Car Garage Plan at Reatta Ridge - Classic 3 Car Collection
- Hendrix w/ 3-Car Garage Plan at Reatta Ridge - Classic 3 Car Collection
- Elton Plan at Reatta Ridge - Classic Collection
- Joplin Plan at Reatta Ridge - Classic Collection
- Garnet Plan at Reatta Ridge - Brookstone Collection
- Joplin w/ 3-Car Garage Plan at Reatta Ridge - Classic 3 Car Collection
- Allegro Plan at Reatta Ridge - Classic 3 Car Collection
- Nash Plan at Reatta Ridge - Classic Collection
- Sunstone w/ Media Standard Plan at Reatta Ridge - Brookstone Collection
- Moonstone w/ Media Standard Plan at Reatta Ridge - Brookstone Collection
- Walsh w/ 3-Car Garage Plan at Reatta Ridge - Classic 3 Car Collection
- 218 Northern Trail
- Buxton Plan at Reatta Ridge - Brookstone Collection
- Frey Plan at Reatta Ridge - Classic Collection
- Elton w/ 3-Car Garage Plan at Reatta Ridge - Classic 3 Car Collection
- Townshend w/ 3-Car Garage Plan at Reatta Ridge - Classic 3 Car Collection
- Liberty II w/ Media Standard Plan at Reatta Ridge - Brookstone Collection
- Frey w/ 3-Car Garage Plan at Reatta Ridge - Classic 3 Car Collection
- 325 Sedalia Trail
- 454 Ridge Dr
- 210 Loving Trail
- 1118 Silverthorn Trail
- 1122 Silverthorn Trail
- 810 Tally Blvd
- 1234 Stagecoach Trail
- 1248 Rio Bravo Rd
- 237 Hilltop Dr
- 250 Hilltop Dr
- 252 Hilltop Dr
- 607 Ridge View Way
- 405 S Denton Ave
- 713 W 2nd St
- 208 W Fourth St
- 115 Meadowview Dr Unit 7
- 115 Meadowview Dr Unit 8
- 12182 Thistle Ln
- 11255 Sam Reynolds Rd
- 1008 Moss Grove Trail
