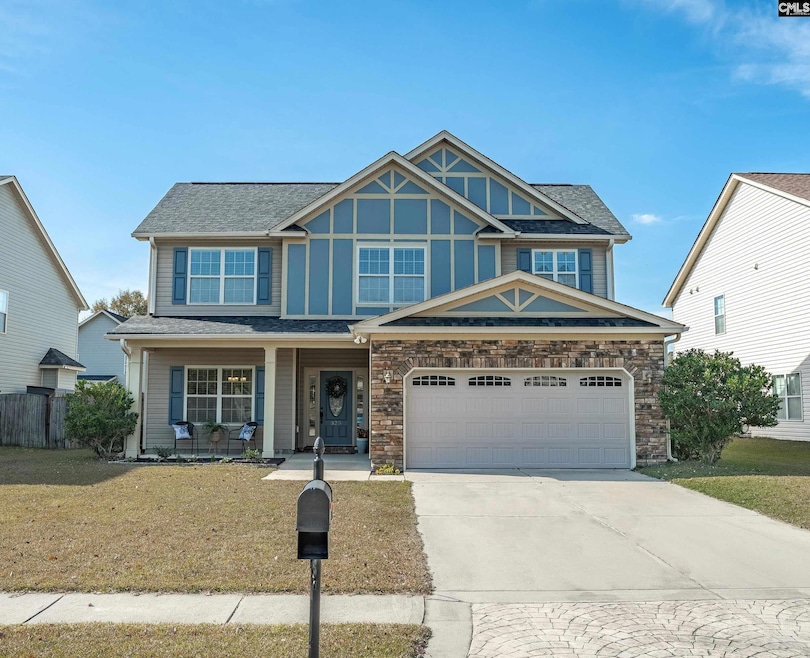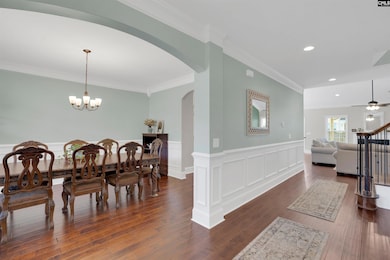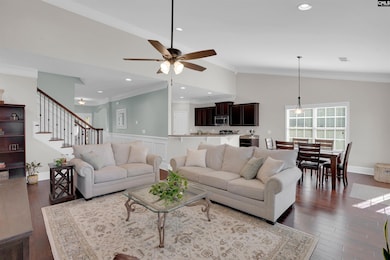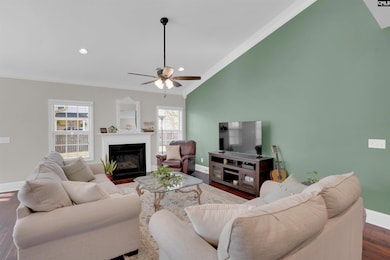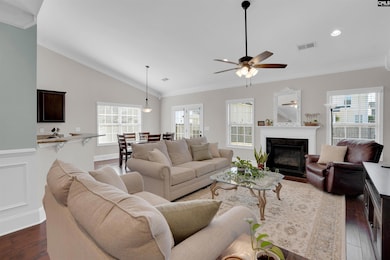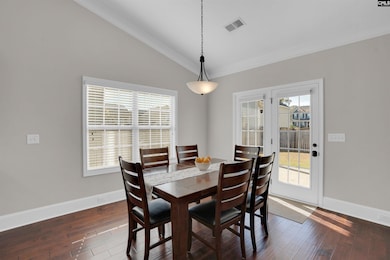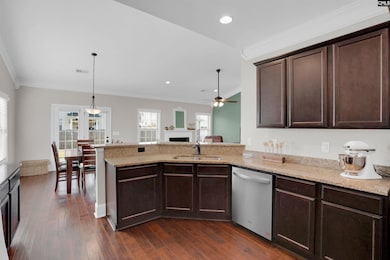Estimated payment $2,077/month
Highlights
- Vaulted Ceiling
- Engineered Wood Flooring
- Loft
- Traditional Architecture
- Main Floor Primary Bedroom
- Granite Countertops
About This Home
Welcome home! This move-in ready sanctuary offers comfort, space, and a prime location. You will appreciate the thoughtful floor plan with the primary suite on the main level. The main floor also features engineered hardwoods, high ceilings, beautiful crown molding, and an open, entertainment-friendly layout that includes a formal dining room for gatherings. The kitchen offers plenty of cabinets, a pantry, a sunny eat-in area, and easy flow into the vaulted great room with its cozy fireplace and warm evening light. The spacious main-level primary suite includes a bay window and a generous walk-in closet. Upstairs you will find three bedrooms with large closets, a shared bath, and a versatile loft that works well as an office, play area, or second living space. Enjoy outdoor living on the covered back porch overlooking the private, fenced yard. Recent updates include a new, zoned HVAC system (2025), fresh interior paint, a new dishwasher and disposal, several new fans, added privacy fencing, fresh exterior trim paint, and additional gutters. This home is located in the very popular Concord Park neighborhood, which offers sidewalks, a playground, and a picnic shelter. It is also just minutes from the Timmerman Trail and The Cayce Tennis and Fitness Center and provides easy access to Fort Jackson, the University of South Carolina, downtown Columbia, I-77, and I-26. Don’t miss this special place! Open House: Sunday, Nov. 23, 2 to 4 p.m. Disclaimer: CMLS has not reviewed and, therefore, does not endorse vendors who may appear in listings.
Open House Schedule
-
Sunday, November 23, 20252:00 to 4:00 pm11/23/2025 2:00:00 PM +00:0011/23/2025 4:00:00 PM +00:00Come see the house of your dreams!Add to Calendar
Home Details
Home Type
- Single Family
Est. Annual Taxes
- $2,165
Year Built
- Built in 2014
Lot Details
- 7,841 Sq Ft Lot
- East Facing Home
- Property is Fully Fenced
- Privacy Fence
- Wood Fence
Parking
- 2 Car Garage
Home Design
- Traditional Architecture
- Slab Foundation
- Stone Exterior Construction
- Vinyl Construction Material
Interior Spaces
- 2,607 Sq Ft Home
- 2-Story Property
- Bar
- Crown Molding
- Coffered Ceiling
- Vaulted Ceiling
- Ceiling Fan
- Recessed Lighting
- Gas Log Fireplace
- Bay Window
- Great Room with Fireplace
- Loft
- Fire and Smoke Detector
Kitchen
- Self-Cleaning Oven
- Free-Standing Range
- Induction Cooktop
- Built-In Microwave
- Dishwasher
- Granite Countertops
- Wood Stained Kitchen Cabinets
- Disposal
Flooring
- Engineered Wood
- Carpet
- Tile
Bedrooms and Bathrooms
- 4 Bedrooms
- Primary Bedroom on Main
- Walk-In Closet
- Dual Vanity Sinks in Primary Bathroom
- Private Water Closet
- Garden Bath
Laundry
- Laundry in Mud Room
- Laundry on main level
- Electric Dryer Hookup
Attic
- Storage In Attic
- Attic Access Panel
- Pull Down Stairs to Attic
Outdoor Features
- Covered Patio or Porch
- Rain Gutters
Schools
- Cayce Elementary School
- Busbee Middle School
- Brookland-Cayce High School
Utilities
- Zoned Heating and Cooling
- Mini Split Air Conditioners
- Heat Pump System
- Mini Split Heat Pump
- Tankless Water Heater
- Cable TV Available
Community Details
- Property has a Home Owners Association
- Association fees include common area maintenance, green areas, playground, sidewalk maintenance
- Cams HOA, Phone Number (877) 672-2267
- Concord Park Subdivision
Map
Home Values in the Area
Average Home Value in this Area
Tax History
| Year | Tax Paid | Tax Assessment Tax Assessment Total Assessment is a certain percentage of the fair market value that is determined by local assessors to be the total taxable value of land and additions on the property. | Land | Improvement |
|---|---|---|---|---|
| 2024 | $2,165 | $12,000 | $2,000 | $10,000 |
| 2023 | $2,165 | $8,739 | $1,305 | $7,434 |
| 2022 | $1,558 | $8,739 | $1,305 | $7,434 |
| 2020 | $1,518 | $8,739 | $1,305 | $7,434 |
| 2019 | $1,348 | $7,600 | $1,400 | $6,200 |
| 2018 | $1,333 | $7,600 | $1,400 | $6,200 |
| 2017 | $1,285 | $7,600 | $1,400 | $6,200 |
| 2016 | $1,308 | $7,599 | $1,400 | $6,199 |
| 2014 | $110 | $378 | $378 | $0 |
Property History
| Date | Event | Price | List to Sale | Price per Sq Ft |
|---|---|---|---|---|
| 11/20/2025 11/20/25 | For Sale | $360,000 | -- | $138 / Sq Ft |
Purchase History
| Date | Type | Sale Price | Title Company |
|---|---|---|---|
| Deed | $300,000 | -- | |
| Deed | $189,990 | -- | |
| Deed | $177,500 | -- |
Mortgage History
| Date | Status | Loan Amount | Loan Type |
|---|---|---|---|
| Open | $240,000 | New Conventional | |
| Previous Owner | $186,548 | FHA | |
| Previous Owner | $133,125 | Future Advance Clause Open End Mortgage |
Source: Consolidated MLS (Columbia MLS)
MLS Number: 621985
APN: 005716-01-203
- 330 Tufton Ct
- 166 Eldon Dr
- 199 Rossmore Dr
- 142 Bonhill Dr
- 111 Evergreen Ln
- 600 Shady Ln
- 201 N Eden Dr
- 2518 Stonehenge Dr
- 6 Bradley Ct Unit B
- 1005 Sunnyside Dr
- 206 Shady Ln
- 226 Tamwood Cir
- 722 Moss Creek Dr
- 501 N Eden Dr
- 723 Moss Creek Dr
- 210 Tamwood Cir
- 1505 Summerland Dr
- 1512 Summerland Dr
- 1408 Northland Dr
- 535 Sewanee Ave
- 2520 Stonehenge Dr
- 1 Bradley Ct
- 2807 Julius Felder St
- 1136 Charlotte St
- 2336 James St
- 1803 Frink St
- 1137 Fort Congaree Trail
- 1206 N Eden Dr
- 1513 Dunbar Rd
- 215 Spencer
- 850 Ohio St
- 1321 Lafayette Ave
- 21 National Guard Rd
- 841 Ohio St
- 644 Kentucky St
- 1342 Karlaney Ave
- 730 Maryland St Unit 1
- 629 Kentucky St Unit B
- 2309 Windsor Rd
- 1541 Beckham St
