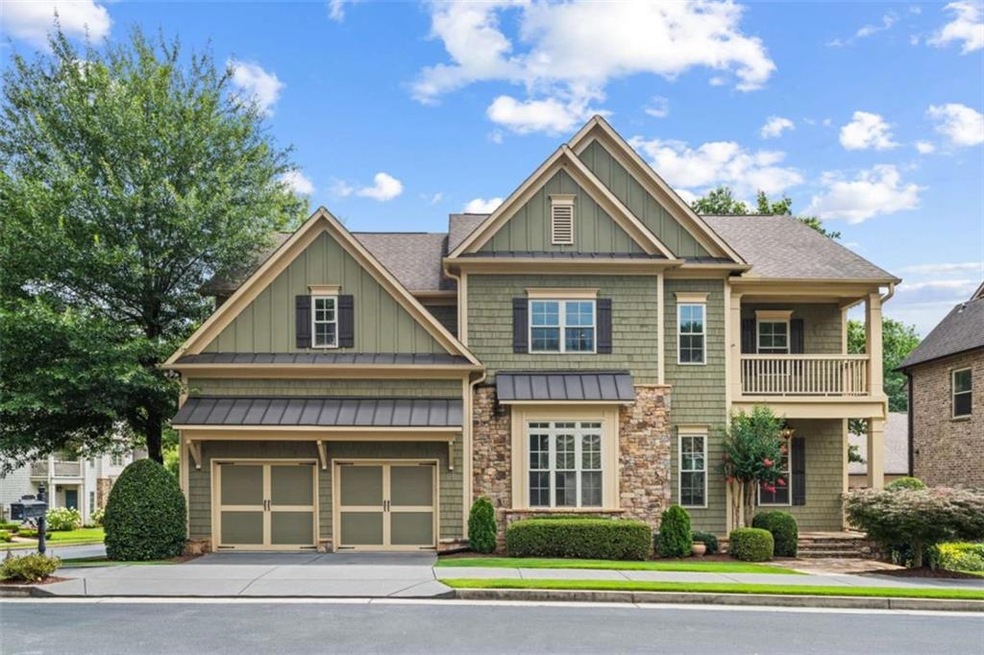Nestled in the prestigious Valley Brook Parc subdivision of the Meadowbrook neighborhood, this exquisite 6-bedroom, 6-bathroom residence is situated on a corner lot and sprawls over 4,476 square feet. The active neighborhood is walking distance to Chastain Park, restaurants, and stores. Current owners have done a major renovation of the property so you have nothing to worry about except moving in! Durable Hardie siding and artificial turf in the rear makes this a low maintenance option. Custom closet systems, dual pane windows, new water heater, new HVAC, recessed lighting, and 10-foot ceilings with 9-foot doors throughout. The chef's kitchen dazzles with new marble countertops, a central island, a breakfast nook, and stainless steel appliances (including a Wolf stovetop and Subzero beverage refrigerator). Ascend to the second level where you are greeted by new hardwoods and carpet and four bedrooms. The primary suite has been fully renovated to include a marble fireplace, a spa-like ensuite with a separate marble shower and soaking tub, automatic under vanity lighting, and a giant walk-in closet with direct access to the renovated laundry room. Two additional bedrooms share a Jack and Jill bath, while a fourth bedroom boasts its own ensuite. The terrace level is perfect for entertainment and wellness-a bedroom with a full bathroom, a bar, gym, and a theater area that opens onto a covered patio.






