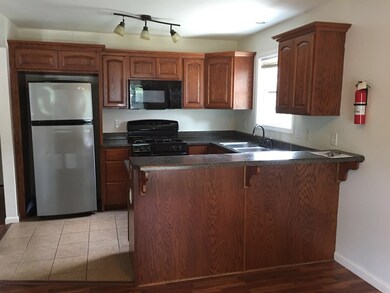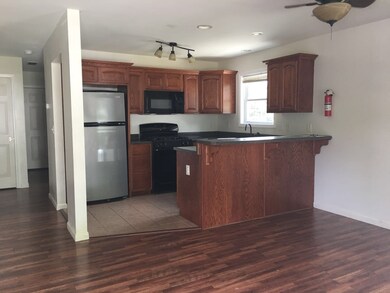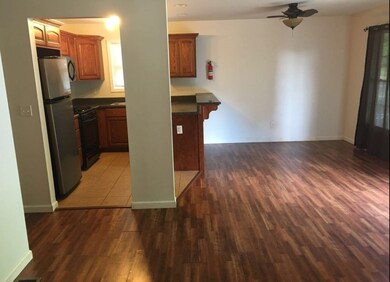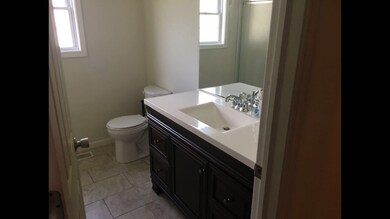
325 W 15th St Bloomington, IN 47404
Maple Heights NeighborhoodHighlights
- Central Air
- Tri-North Middle School Rated A
- 5-minute walk to Miller-Showers Park
About This Home
As of September 2021This home is located at 325 W 15th St, Bloomington, IN 47404 and is currently priced at $185,500, approximately $123 per square foot. This property was built in 2013. 325 W 15th St is a home located in Monroe County with nearby schools including Fairview Elementary School, Tri-North Middle School, and Bloomington High School North.
Last Buyer's Agent
BLOOM NonMember
NonMember BL
Home Details
Home Type
- Single Family
Est. Annual Taxes
- $3,257
Year Built
- Built in 2013
Lot Details
- 3,049 Sq Ft Lot
- Irregular Lot
Home Design
- Asphalt Roof
- Vinyl Construction Material
Interior Spaces
- 1,500 Sq Ft Home
- 1.5-Story Property
- Living Room with Fireplace
- Crawl Space
Bedrooms and Bathrooms
- 3 Bedrooms
Location
- Suburban Location
Utilities
- Central Air
- Heating System Uses Gas
Listing and Financial Details
- Assessor Parcel Number 53-05-33-204-096.000-005
Ownership History
Purchase Details
Home Financials for this Owner
Home Financials are based on the most recent Mortgage that was taken out on this home.Purchase Details
Home Financials for this Owner
Home Financials are based on the most recent Mortgage that was taken out on this home.Purchase Details
Home Financials for this Owner
Home Financials are based on the most recent Mortgage that was taken out on this home.Similar Homes in Bloomington, IN
Home Values in the Area
Average Home Value in this Area
Purchase History
| Date | Type | Sale Price | Title Company |
|---|---|---|---|
| Warranty Deed | $257,100 | Dominion Title Services | |
| Warranty Deed | $185,500 | Meridian Title | |
| Interfamily Deed Transfer | -- | None Available |
Mortgage History
| Date | Status | Loan Amount | Loan Type |
|---|---|---|---|
| Previous Owner | $178,200 | New Conventional | |
| Previous Owner | $176,225 | New Conventional | |
| Previous Owner | $72,800 | New Conventional |
Property History
| Date | Event | Price | Change | Sq Ft Price |
|---|---|---|---|---|
| 09/16/2021 09/16/21 | Sold | $257,100 | +12.3% | $171 / Sq Ft |
| 08/28/2021 08/28/21 | Pending | -- | -- | -- |
| 08/23/2021 08/23/21 | For Sale | $229,000 | +23.5% | $153 / Sq Ft |
| 02/14/2019 02/14/19 | Sold | $185,500 | +0.3% | $124 / Sq Ft |
| 11/13/2018 11/13/18 | Price Changed | $185,000 | -2.6% | $123 / Sq Ft |
| 09/05/2018 09/05/18 | For Sale | $190,000 | -- | $127 / Sq Ft |
Tax History Compared to Growth
Tax History
| Year | Tax Paid | Tax Assessment Tax Assessment Total Assessment is a certain percentage of the fair market value that is determined by local assessors to be the total taxable value of land and additions on the property. | Land | Improvement |
|---|---|---|---|---|
| 2024 | $5,970 | $291,000 | $33,400 | $257,600 |
| 2023 | $2,881 | $271,600 | $31,200 | $240,400 |
| 2022 | $4,969 | $244,900 | $27,100 | $217,800 |
| 2021 | $1,736 | $177,700 | $18,500 | $159,200 |
| 2020 | $1,586 | $167,700 | $16,300 | $151,400 |
| 2019 | $1,583 | $164,500 | $16,300 | $148,200 |
| 2018 | $3,262 | $154,800 | $14,700 | $140,100 |
| 2017 | $3,257 | $154,200 | $14,700 | $139,500 |
| 2016 | $2,864 | $137,800 | $14,700 | $123,100 |
| 2014 | $3,095 | $148,400 | $14,700 | $133,700 |
Agents Affiliated with this Home
-

Seller's Agent in 2021
Rebekah Sims
Century 21 Scheetz - Bloomington
(812) 385-6302
1 in this area
102 Total Sales
-

Buyer's Agent in 2021
Lindsey Norris
Century 21 Scheetz - Bloomington
(317) 956-2590
1 in this area
163 Total Sales
-

Seller's Agent in 2019
Janet Jin
RE/MAX
(812) 325-9093
131 Total Sales
-
B
Buyer's Agent in 2019
BLOOM NonMember
NonMember BL
Map
Source: Indiana Regional MLS
MLS Number: 201840425
APN: 53-05-33-204-096.000-005
- 1105 N Woodburn Ave
- 326 W Kenwood Dr
- 703 N Walnut St
- 917 N Maple St
- 801 W 12th St
- .24 acre W 15th St
- 800 W 11th St
- 805 W 12th St
- 1200 N Lincoln St
- 814 W 11th St
- 605 N Fairview St
- 422 W Northlane Dr
- 416 W Northlane Dr
- 1103b W 11th St
- 1103 W 11th St
- 425 N Walnut St
- 1417 W 12th St
- 821 W 9th St
- 411&413 E 10th St
- 610 & 612 N Dunn St






