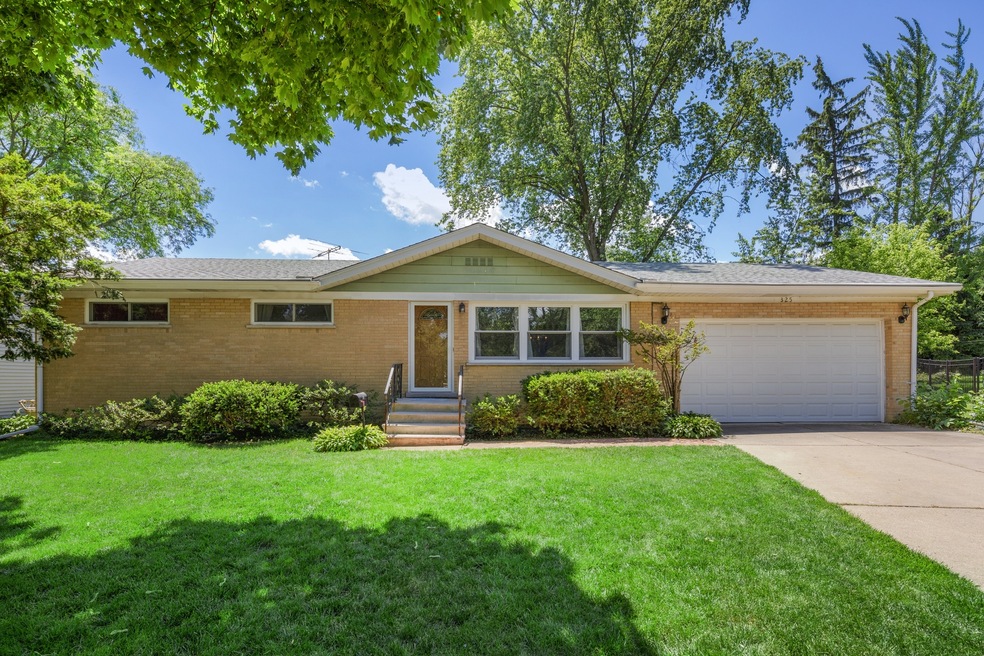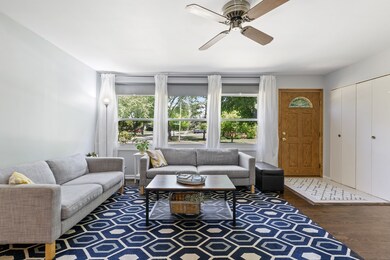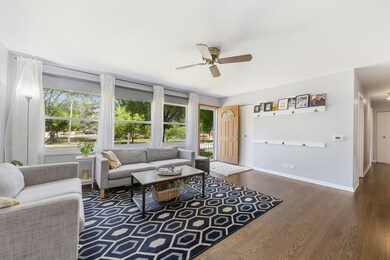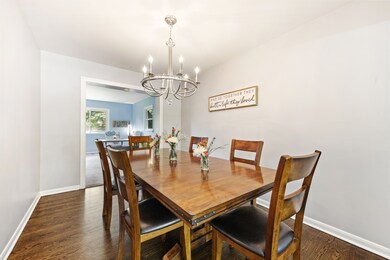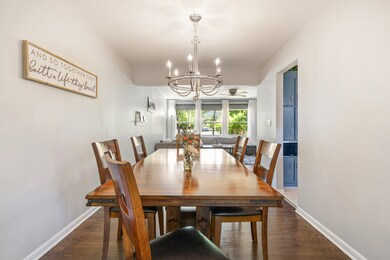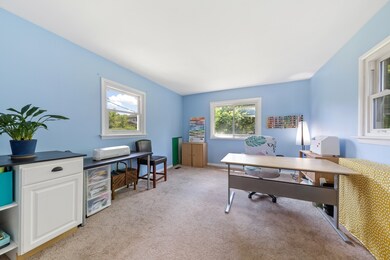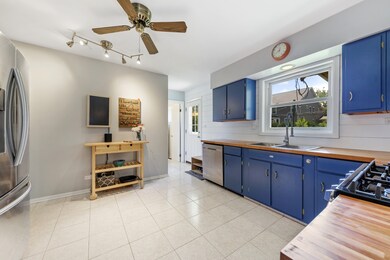
325 W Daniels Rd Palatine, IL 60067
Downtown Palatine NeighborhoodHighlights
- Recreation Room
- Ranch Style House
- Attached Garage
- Plum Grove Jr High School Rated A-
- Wood Flooring
- Breakfast Bar
About This Home
As of August 2020Move over HGTV... This UPDATED ranch within walking distance of a fabulous school is sure to WOW you! So tastefully done, you'll be lucky to call this home! 3 bedrooms, 1 1/2 baths with a finished basement and PLENTY of storage! Kitchen has all stainless steel appliances, beautiful cabinets and custom-made butcher block counters.. AMAZING touch! The basement and addition both have brand new carpet. Everything has been freshly painted, including the trim and doors! The yard is a terrific size and plenty of privacy! The garage is huge with an additional overhead door in the rear as well. Walk to school, the train or town, and call this beauty home!
Last Agent to Sell the Property
Berkshire Hathaway HomeServices Starck Real Estate License #475175492 Listed on: 06/26/2020

Home Details
Home Type
- Single Family
Est. Annual Taxes
- $8,788
Year Built | Renovated
- 1960 | 2018
Parking
- Attached Garage
- Garage ceiling height seven feet or more
- Garage Transmitter
- Garage Door Opener
- Driveway
- Parking Included in Price
- Garage Is Owned
Home Design
- Ranch Style House
- Brick Exterior Construction
- Slab Foundation
- Asphalt Shingled Roof
- Aluminum Siding
Interior Spaces
- Bathroom on Main Level
- Workroom
- Recreation Room
- Wood Flooring
- Finished Basement
- Basement Fills Entire Space Under The House
Kitchen
- Breakfast Bar
- Oven or Range
- Microwave
- Dishwasher
Laundry
- Dryer
- Washer
Utilities
- Central Air
- Heating System Uses Gas
- Lake Michigan Water
Additional Features
- Patio
- Southern Exposure
Listing and Financial Details
- Homeowner Tax Exemptions
Ownership History
Purchase Details
Home Financials for this Owner
Home Financials are based on the most recent Mortgage that was taken out on this home.Purchase Details
Home Financials for this Owner
Home Financials are based on the most recent Mortgage that was taken out on this home.Purchase Details
Home Financials for this Owner
Home Financials are based on the most recent Mortgage that was taken out on this home.Similar Homes in Palatine, IL
Home Values in the Area
Average Home Value in this Area
Purchase History
| Date | Type | Sale Price | Title Company |
|---|---|---|---|
| Warranty Deed | $297,500 | Starck Title Services Llc | |
| Interfamily Deed Transfer | -- | Ravenswood Title Company Llc | |
| Warranty Deed | $252,500 | First American Title Ins Co |
Mortgage History
| Date | Status | Loan Amount | Loan Type |
|---|---|---|---|
| Previous Owner | $237,500 | New Conventional | |
| Previous Owner | $239,750 | New Conventional | |
| Previous Owner | $239,875 | New Conventional | |
| Previous Owner | $239,875 | New Conventional |
Property History
| Date | Event | Price | Change | Sq Ft Price |
|---|---|---|---|---|
| 08/06/2020 08/06/20 | Sold | $297,500 | -0.7% | $171 / Sq Ft |
| 06/26/2020 06/26/20 | Pending | -- | -- | -- |
| 06/26/2020 06/26/20 | For Sale | $299,500 | +18.6% | $172 / Sq Ft |
| 09/28/2015 09/28/15 | Sold | $252,500 | -6.5% | $145 / Sq Ft |
| 07/25/2015 07/25/15 | Pending | -- | -- | -- |
| 07/15/2015 07/15/15 | For Sale | $270,000 | -- | $155 / Sq Ft |
Tax History Compared to Growth
Tax History
| Year | Tax Paid | Tax Assessment Tax Assessment Total Assessment is a certain percentage of the fair market value that is determined by local assessors to be the total taxable value of land and additions on the property. | Land | Improvement |
|---|---|---|---|---|
| 2024 | $8,788 | $33,000 | $6,934 | $26,066 |
| 2023 | $8,471 | $33,000 | $6,934 | $26,066 |
| 2022 | $8,471 | $33,000 | $6,934 | $26,066 |
| 2021 | $6,516 | $20,062 | $4,044 | $16,018 |
| 2020 | $6,418 | $20,062 | $4,044 | $16,018 |
| 2019 | $6,407 | $22,341 | $4,044 | $18,297 |
| 2018 | $8,224 | $26,462 | $3,755 | $22,707 |
| 2017 | $8,068 | $26,462 | $3,755 | $22,707 |
| 2016 | $7,769 | $27,401 | $3,755 | $23,646 |
| 2015 | $7,289 | $23,722 | $3,466 | $20,256 |
| 2014 | $5,864 | $23,722 | $3,466 | $20,256 |
| 2013 | $5,683 | $23,722 | $3,466 | $20,256 |
Agents Affiliated with this Home
-
Ashlee Fox

Seller's Agent in 2020
Ashlee Fox
Berkshire Hathaway HomeServices Starck Real Estate
(847) 809-8424
2 in this area
130 Total Sales
-
Beth Repta

Buyer's Agent in 2020
Beth Repta
Keller Williams Success Realty
(847) 668-2384
6 in this area
396 Total Sales
-
Sue Gould

Seller's Agent in 2015
Sue Gould
Berkshire Hathaway HomeServices Starck Real Estate
(847) 309-5404
19 in this area
74 Total Sales
-
Bonnie Hartian
B
Buyer's Agent in 2015
Bonnie Hartian
Ardain Real Estate Inc.
(847) 963-2200
28 Total Sales
Map
Source: Midwest Real Estate Data (MRED)
MLS Number: MRD10760974
APN: 02-22-214-041-0000
- 222 S Maple St
- 412 S Cedar St
- 418 S Rose St
- 416 S Royal Ct
- 108 S Hickory St
- 220 S Bothwell St
- 315 Johnson St
- 529 S Burno Dr
- 133 W Palatine Rd Unit 107A
- 272 W Prestwick St
- 509 S Plum Grove Rd
- 635 W Palatine Rd
- Lot 1 W Wilson St
- 84 N Smith St Unit 91
- 87 W Station St
- 834 W Dorchester Rd
- 50 N Plum Grove Rd Unit 703E
- 2 E Slade St
- 278 W Illinois Ave
- 435 W Wood St Unit 402A
